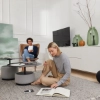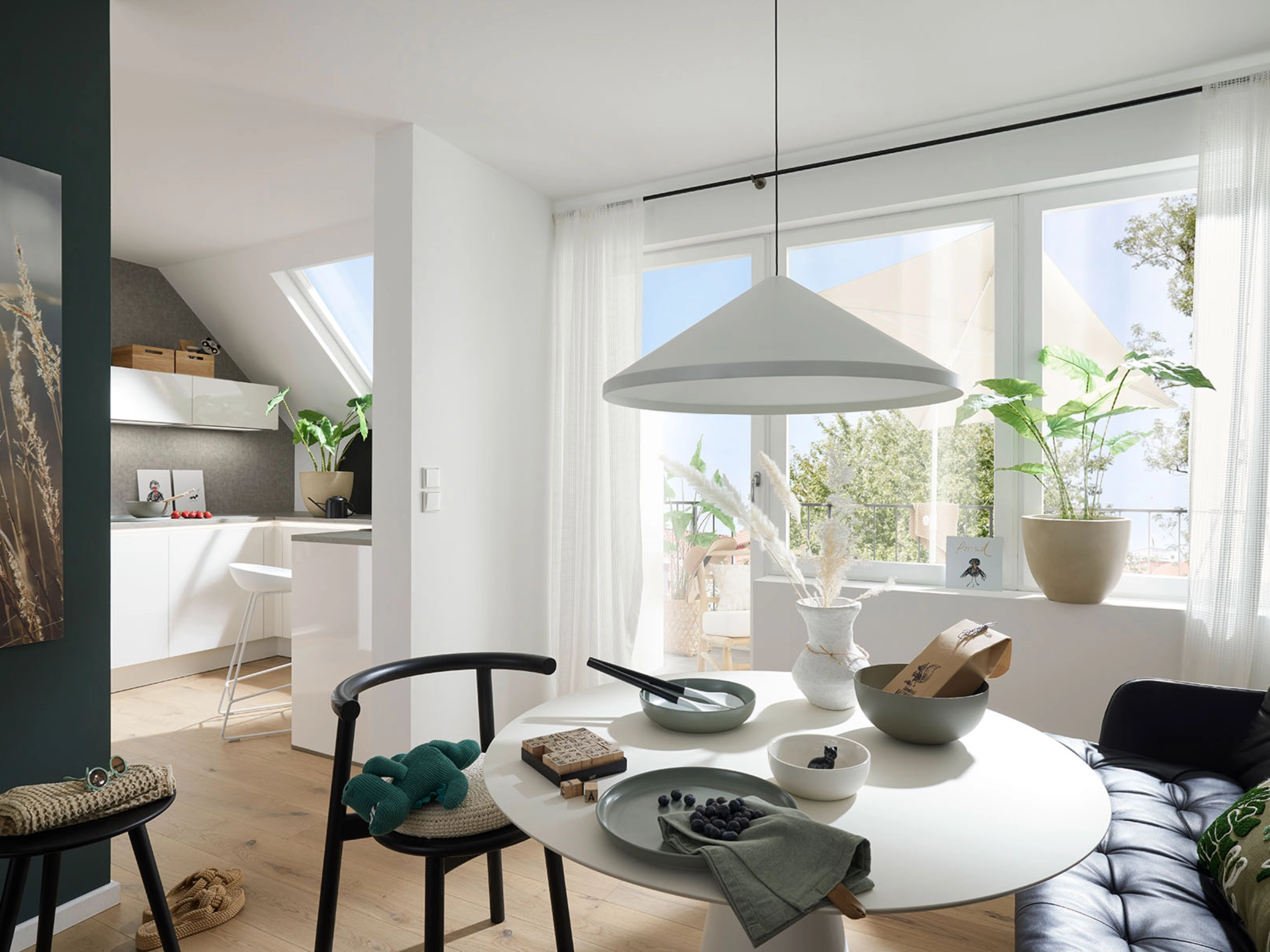
Living with sloping ceilings: ideas for small spaces
4th floor, approx. 50 square meters, apartment with sloping ceilings: Mom, dad, and child live together in a small space—creative planning is required here. But even in rooms with lots of nooks and crannies, it is possible to create enough storage space. Whether narrow passageways, alcoves, or rooms with sloping ceilings: with clever planning, you can use shelves, low wall cabinets, and various corner solutions to furnish a cozy, functional, and individual apartment with sloping ceilings.
Winding rooms with sloping ceilings offer a unique opportunity to unleash your creativity in interior design. With a clever selection of colors and textures, even kitchens under sloping ceilings can appear cozy and inviting. By optimizing natural lighting, the room appears larger and more open overall. Finally, well-designed room dividers or visual elements allow for a clear structuring of the room without emphasizing the narrowness, resulting in a harmonious and functional outcome.
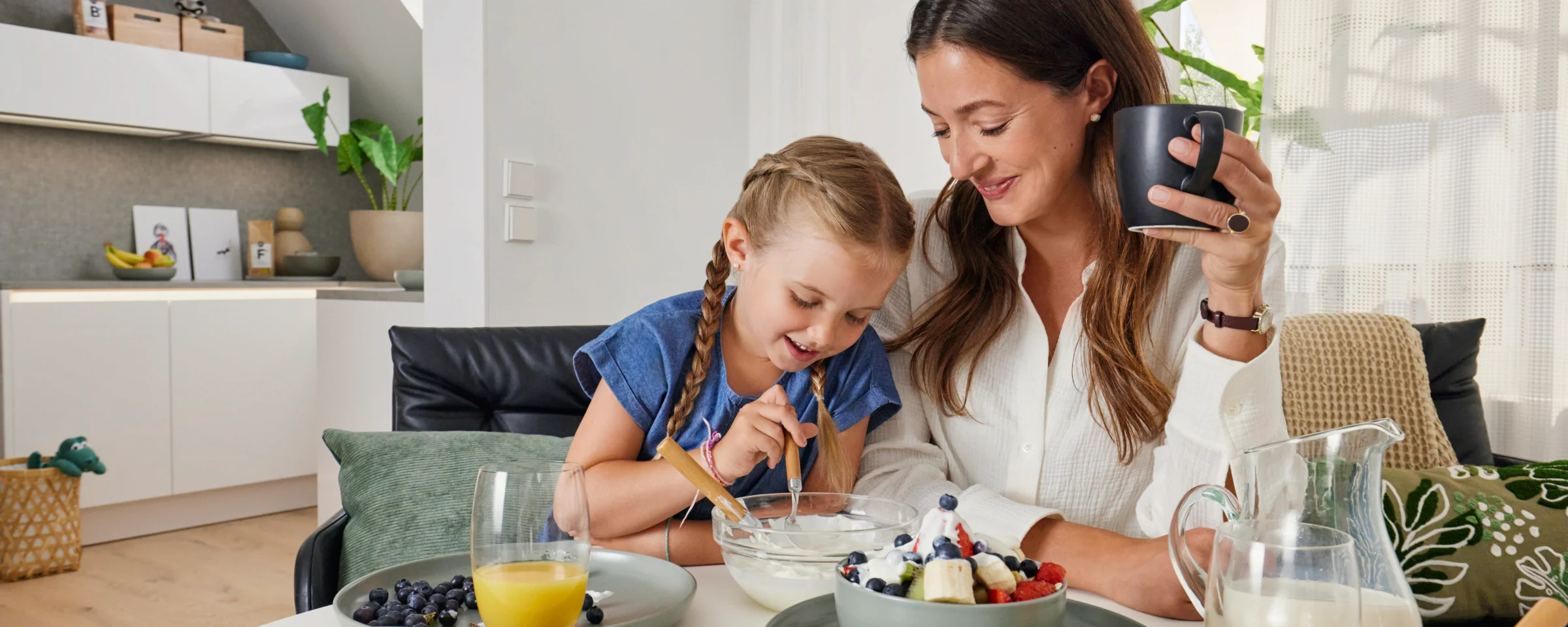
Kitchen under a sloping roof: planning tips in the video
Planning a kitchen with sloping ceilings
Eating, cooking, and playing together—to ensure that mothers, fathers, and children have enough space for everything, every square inch should be carefully planned. One example of this is the use of the last 15 cm of a kitchen design with a stollen cabinet. With cabinets that are shorter in depth, there is enough space even in narrow passageways. Nolte Küchen offers suitable solutions for this, whether it be illuminated handle strips, wall cabinets with light shelves, wall shelves with integrated lighting, or lighting under the wall-mounted cabinet. Base cabinets and various corner solutions, such as corner cabinets with rotating carousels, cabinets with all-round visibility, or base cabinet corners with a pull-out lifting column, can also be real storage space savers, creating sufficient space for kitchen utensils and appliances.
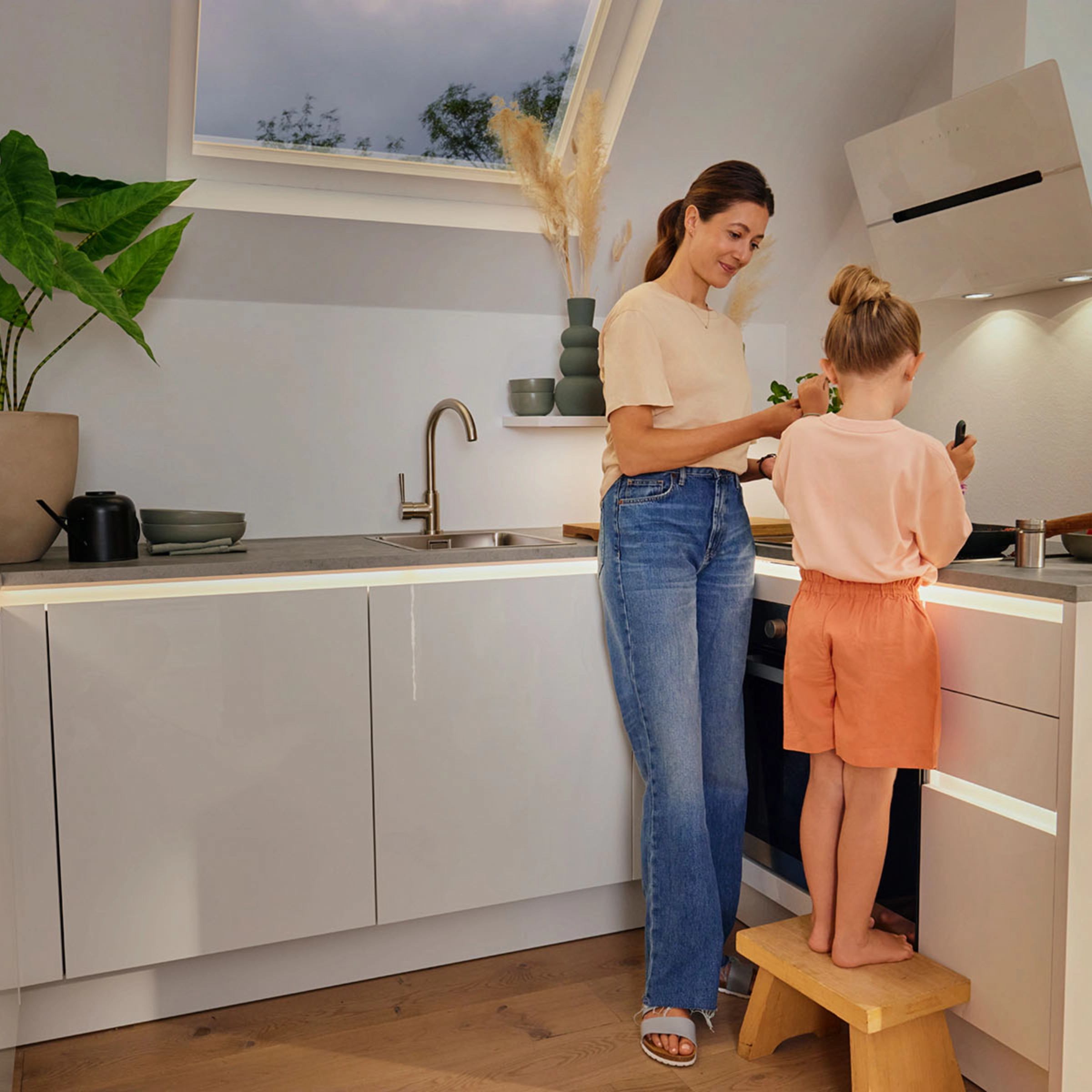
Cleverly designed space optimization
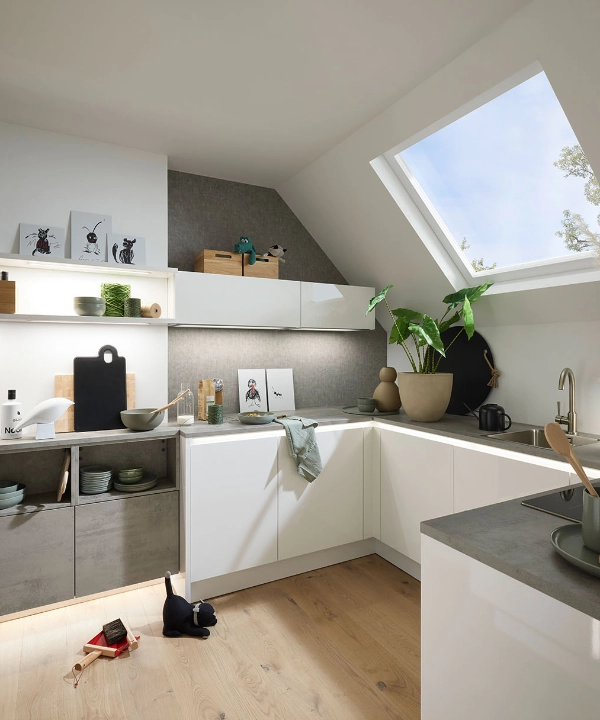
Every corner is utilized: the U-shaped kitchen layout offers plenty of storage space.
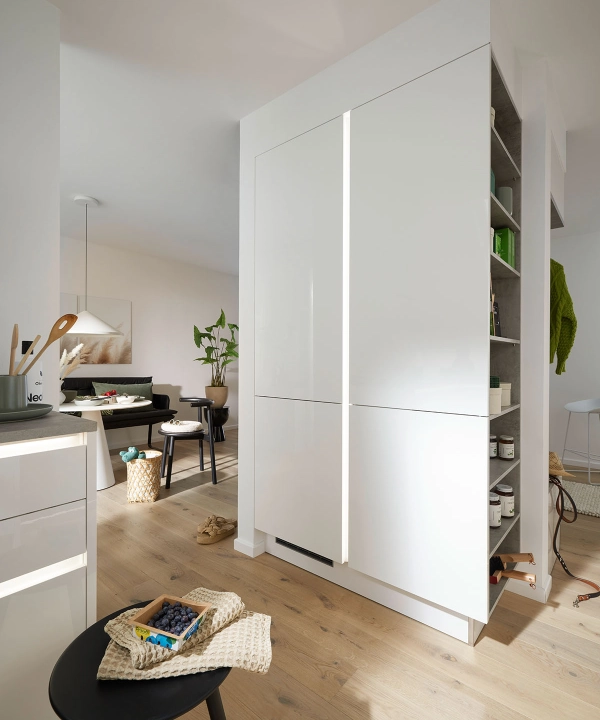
Whether you need a large fridge-freezer or simply lots of storage space, a full-height side cabinet offers plenty of room. The illuminated handle strip is another visual highlight.
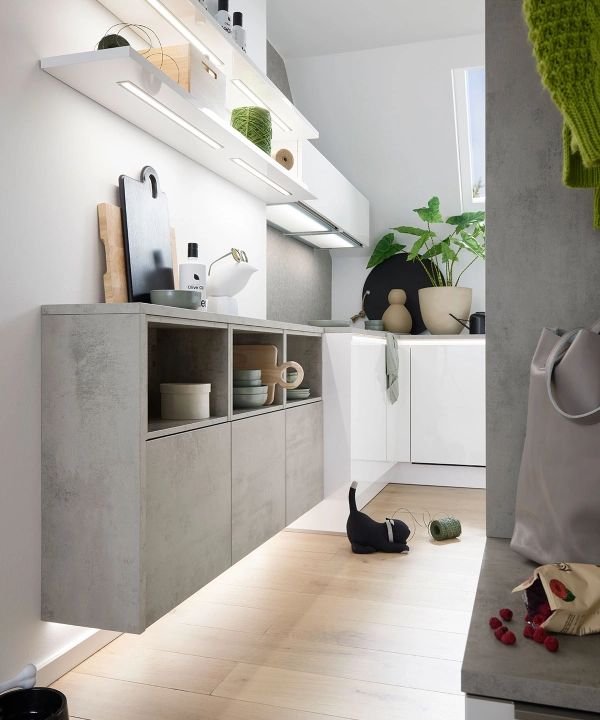
Deep-cut cabinets and shelves do not get in the way, even in narrow passageways. The lighting in the recessed subfloor is a particularly eye-catching feature.

Even the last 15 cm are put to good use here: a crate cabinet offers plenty of space for oil and vinegar bottles, for example.
Furnishing an apartment with sloping ceilings
The integration of open passageways to other rooms can create an appealing dynamic with the help of cleverly placed shelves in the closet. The stylish design of the wardrobe corresponds perfectly with the sideboard shelf in the kitchen and gives the entire living space a sophisticated flair.
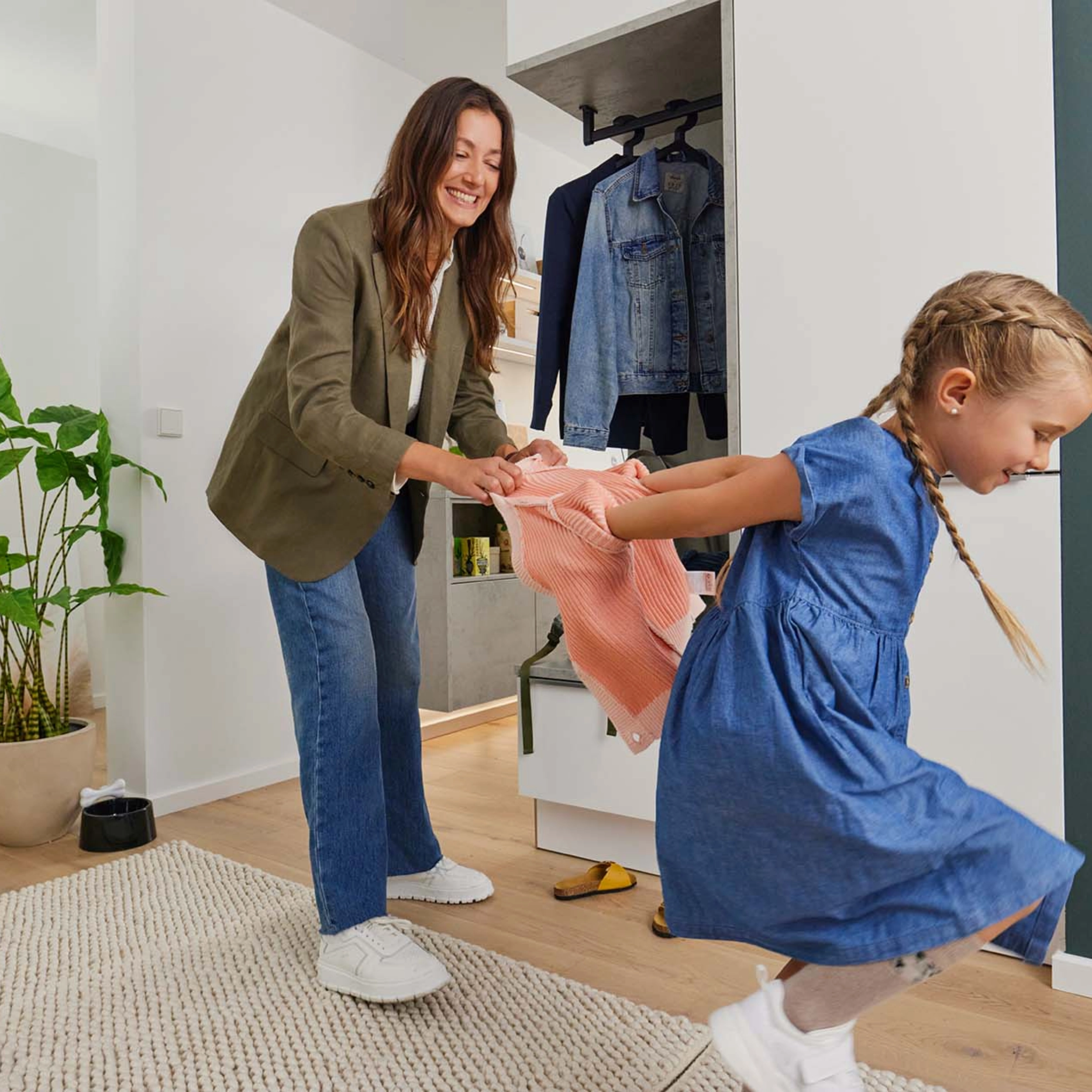
Interior design ideas for sloping ceilings
This will help you achieve the perfect separation and harmonious balance between the rooms in your attic apartment.


Open transitions to adjacent areas gain lightness through artfully placed cabinet shelves. This clever interior design creates a seamless connection that loosens up the entire ambience and creates a harmonious balance between the rooms. Through the clever combination of functionality and aesthetics, these open transitions become an inspiring facet of the overall concept of the living space.
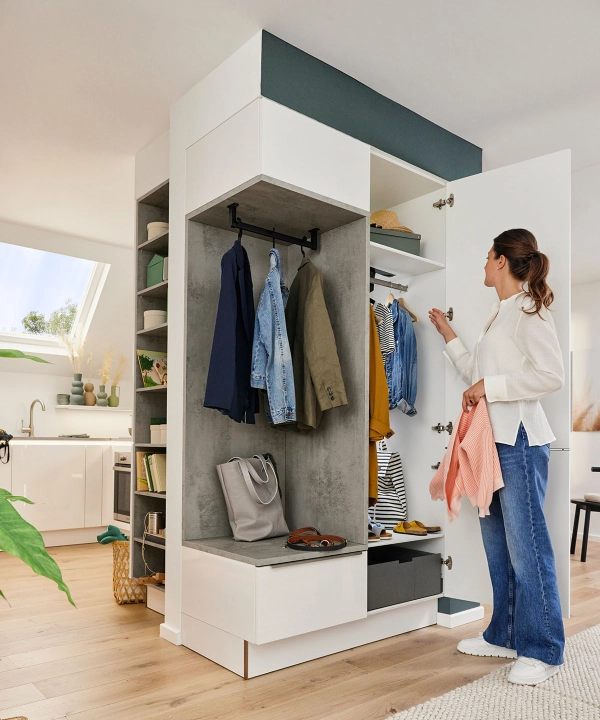
The thoughtful design runs like a common thread through the living space: the carefully selected décor of the wardrobe finds its ideal counterpart in the charming sideboard shelf in the kitchen. This coherent design strategy gives the entire home a uniform and harmonious appearance. In addition, the clever planning offers generous storage space for a wide range of items, from clothes and shoes to bags and more.
More from Small Places. Big Ideas.











