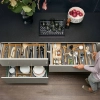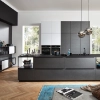The basics of kitchen layouts
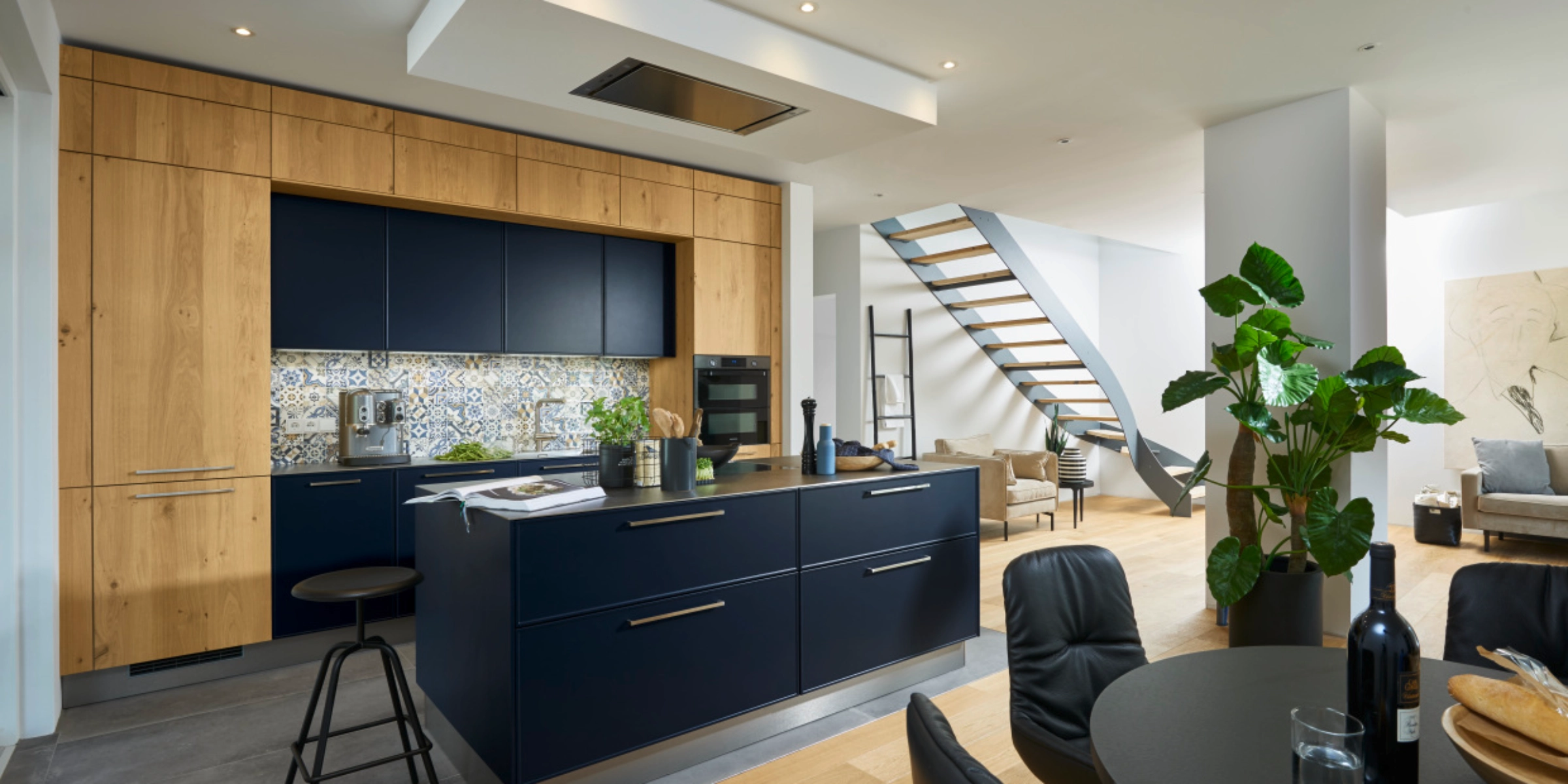
A great kitchen should not only look beautiful but also provide ideal conditions for working. Ideally, the functional areas for cooking, washing up, and storage are arranged in a triangle.
Exactly how this triangle looks in a specific case and whether it can actually be realized depends on room conditions. A well-planned kitchen also considers the residents' needs, their cooking and living habits, as well as the required storage space. The objective should be to use the available space optimally and, if possible, make it comfortable. For this purpose, there are various kitchen layouts.
As a rule of thumb, the distance between zones should be twice the arm length.
The kitchenette
A simple kitchenette is ideal for single households as well as small, narrow spaces. It should be at least three meters, to accommodate all important functions along the long side. For maximum valuable storage space, tall cabinets and wall units should also be planned. Extra tip: Make use of the base area as well! There are special drawers and pull-outs available for this. The single-row kitchen layout is the comparatively most cost-effective variant for creating a simple working kitchen. However, it does offer relatively little counter space, and room for maneuvering is limited. This makes it even more important to carefully consider the minimum requirements the space needs to meet.
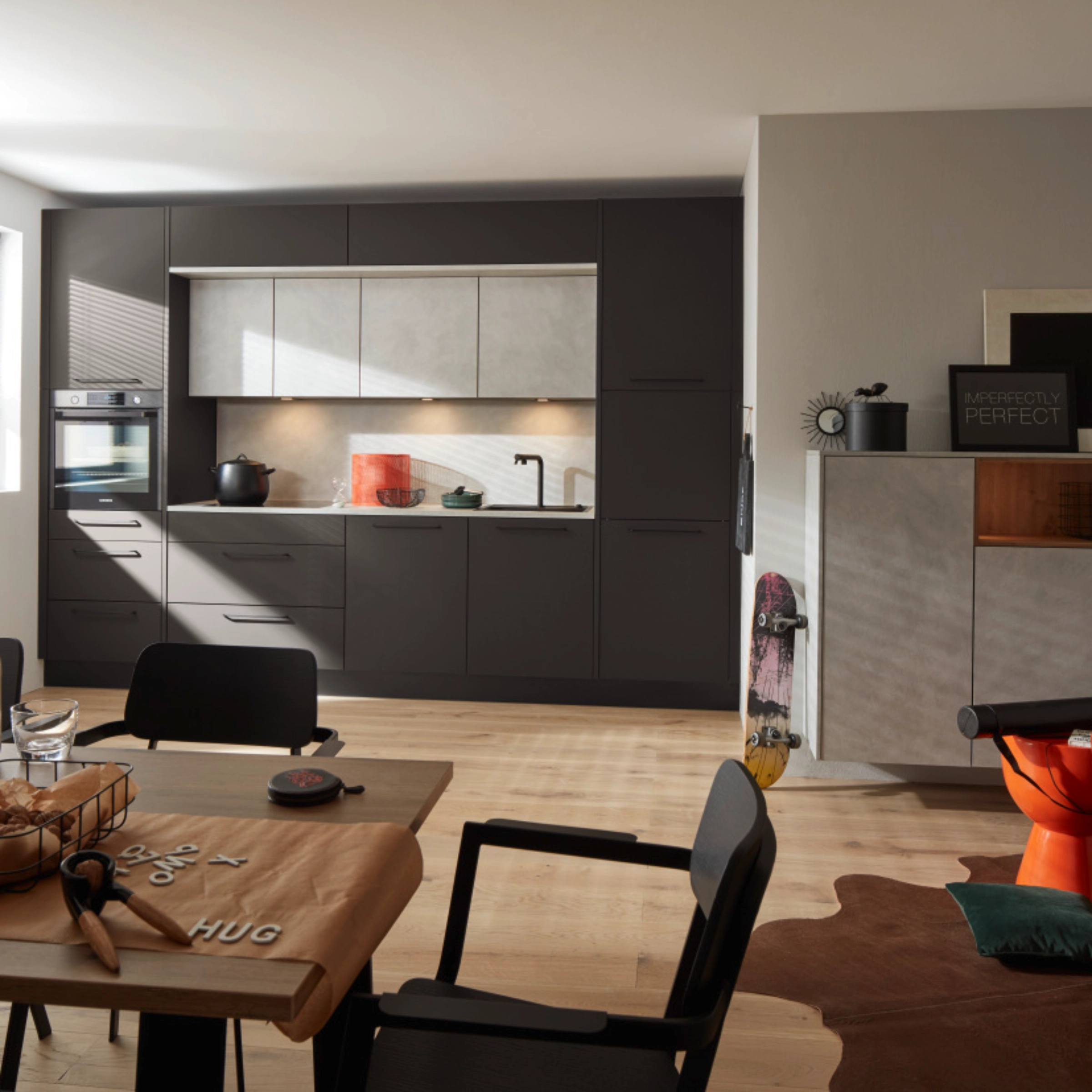
Two-row kitchens
If at least 8 m² are available, it already becomes more comfortable. Here you can plan for a second row. The distance between cabinets facing each other should be at least 120 cm. This ensures that pull-outs and doors can be opened conveniently and won't get in each other's way. In two-row kitchens, you should preferably plan wall units or tall cabinets only on one side. Otherwise, the whole could quickly appear too overwhelming.
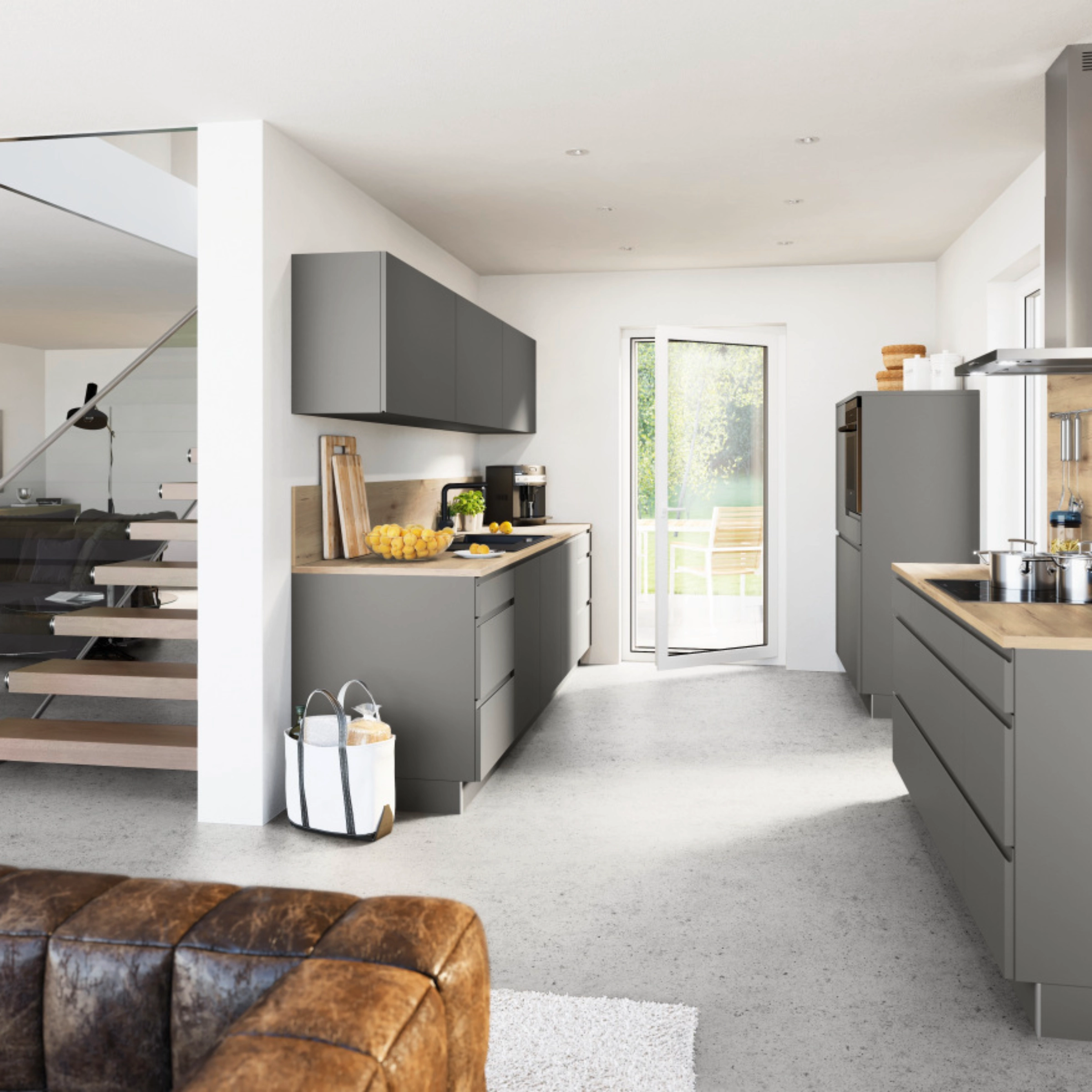
The L-kitchen
Alternatively, and where appropriate, the cabinets can also be arranged around a corner. The advantage of such an L-shaped kitchen: it fits into almost any medium-sized room and is an ideal starting point for the work triangle. In open floor plans, the L-shape can serve as a room divider if one side is planned openly. If at least 12 m² are available, it also becomes easier to integrate a dining area. In any case, it is important not to waste space in the corner. Depending on the position of the connections, you may consider a suitable sink. Alternatively, you may choose a cabinet that uses the corner efficiently and ergonomically, for example the Le Mans. Incidentally, this also applies to the following kitchens in U- or G-shape.
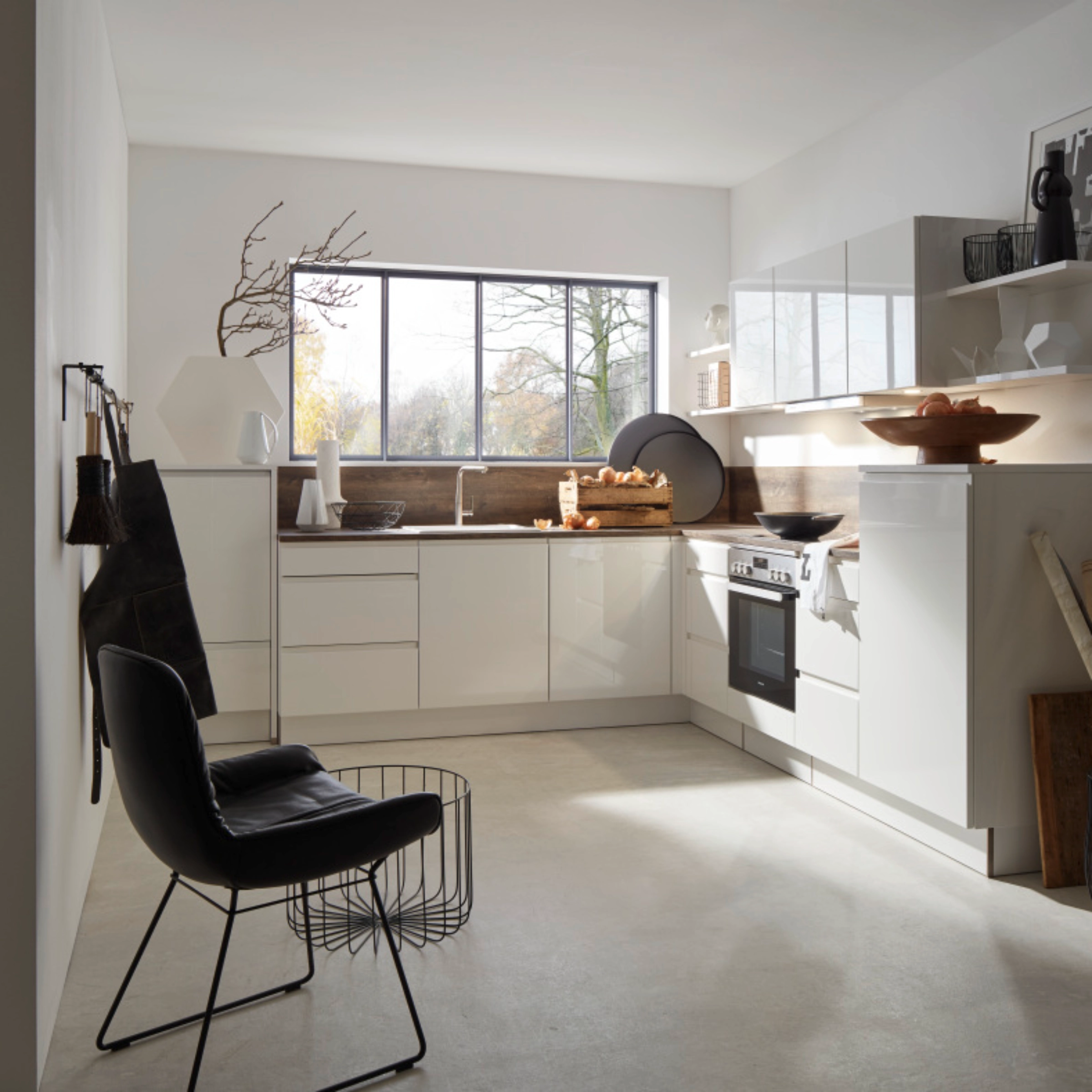
The U-shape
For square rooms starting from about 10 m², the U-shape is a suitable option. It is ideal for ergonomic working with short distances. For this, at least 120 cm of space between the opposite lines should be available. In other words: the minimum room width should be 2.40 m, while three meters would be even better. Otherwise there is plenty of scope for individual design. In open rooms, a spacious eat-in kitchen can be created with a U-shaped layout, for example. The freestanding side provides an ideal space for a dining area or counter. The layout appears self-contained, almost like a room within a room, yet simultaneously inviting and communicative. Our tip for greater comfort: Because the U-shape provides plenty of storage space with its many base cabinets, tall cabinets should therefore be planned on one side at most. You can also use wall cabinets more sparingly, to avoid an overwhelming appearance. In particular, attractive transitions are important in open floor plans—for example, in the form of illuminated display cabinets or open shelves.
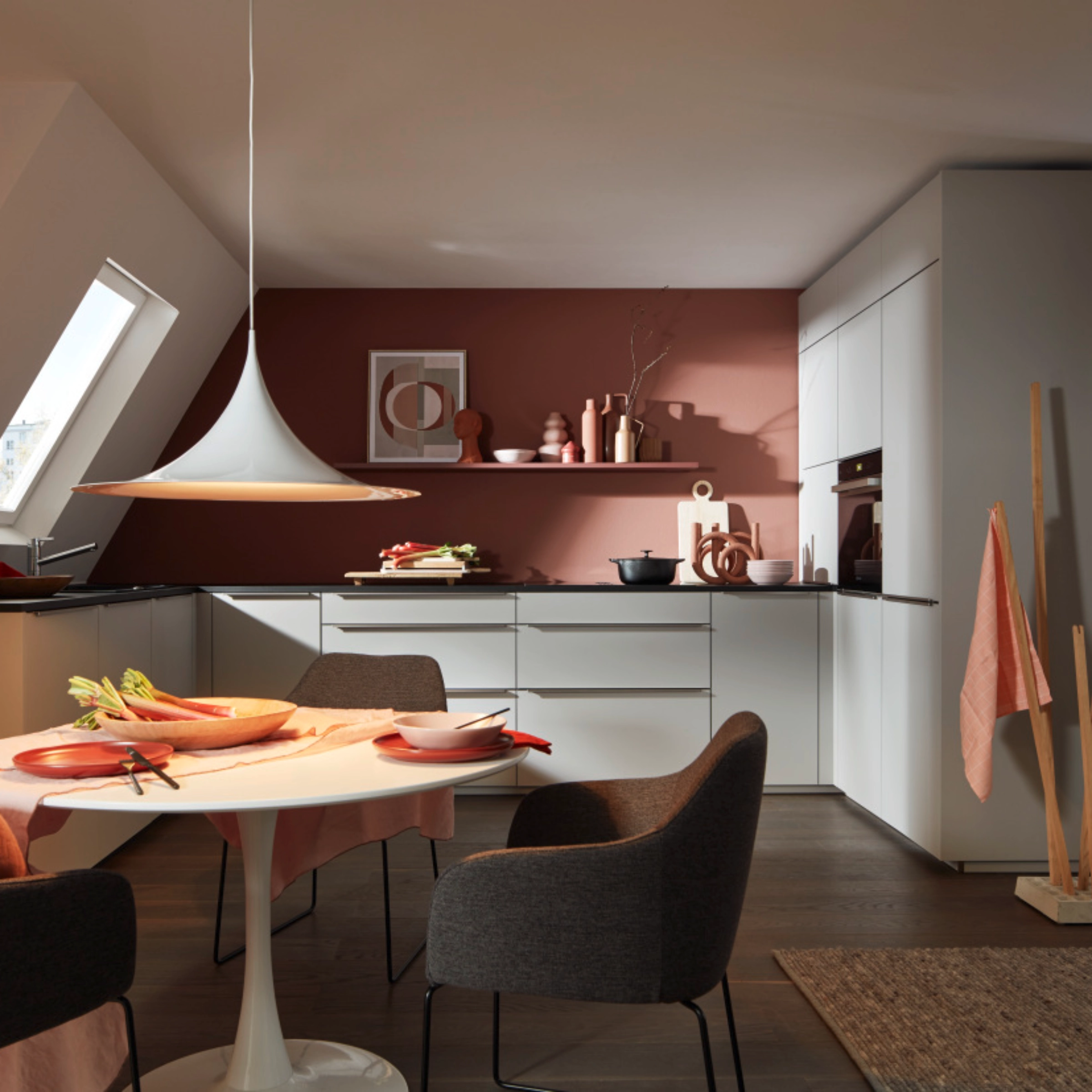
G-Kitchens
The special variant of the U-shaped kitchen is the G, as here an additional mini-counter is attached inward, which can serve, for example, as a dining area. A G-shape requires a lot of space and is ideal for family kitchens as well as for cooking together in large, preferably open spaces. One prerequisite, just as with the U-shape by the way, is that there needs to be sufficient free wall space without doors.
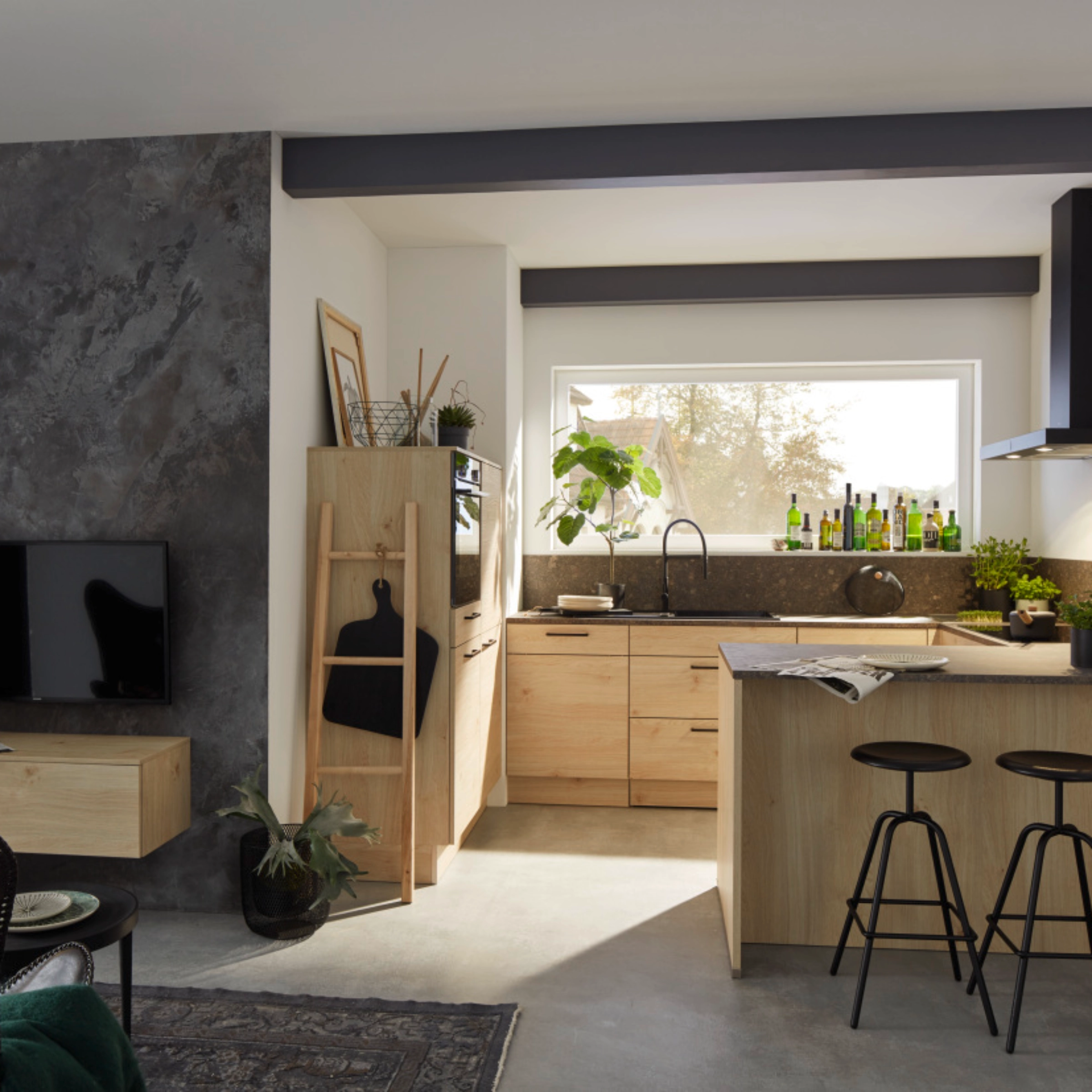
Island kitchens
With at least 15 m², islands require the most space. You need at least 80 cm all around for sufficient freedom of movement. If the cabinets connect to a wall as a "peninsula", the space requirement is somewhat smaller. In open-plan kitchens, islands are an attractive and at the same time practical eye-catcher. They can be combined with other kitchen layouts, for example with a single line. In this case, you again need a minimum distance of 120 cm. As with elements of a U- or G-shaped kitchen that project freely into the room, the following applies: If, for example, you want to place the cooktop on the island - which is very communicative - the necessary connections must be accordingly planned or relocated. Also consider the extractor hood, for example in the form of a downdraft extractor, and don't forget the lighting!

More information
In our My kitchen brochure, you’ll discover a wide range of inspiration, smart planning ideas, and innovative solutions for a kitchen that perfectly fits your life.
Discover tips and tricks
Discover many more tips and tricks in the Nolte magazine.











