Community Kitchen of the Month May 2024
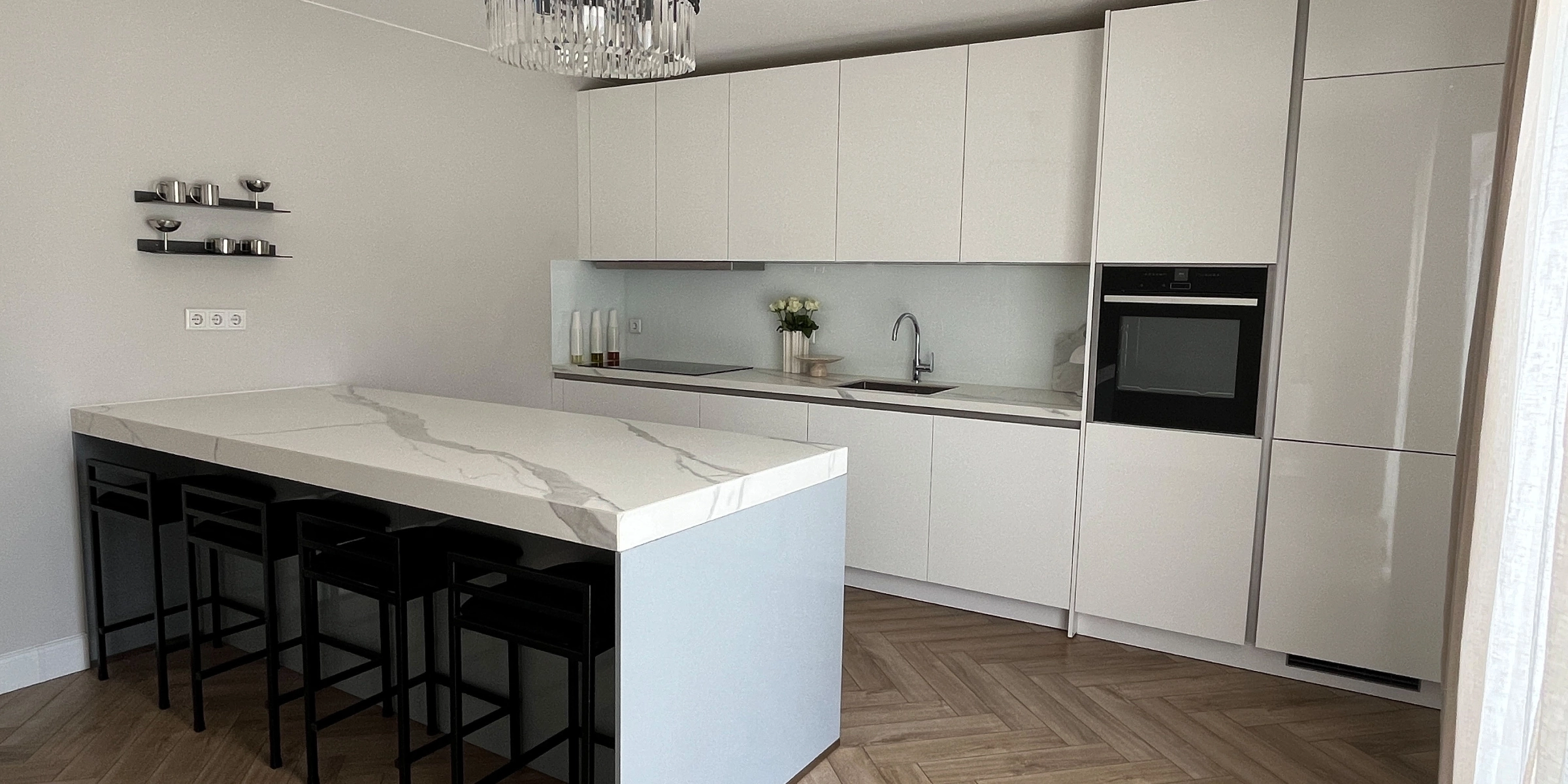
In the story format "Community Küche des Monats", we let our community vote on Instagram on who presents the most beautiful kitchen. The winner of the month of May is 33-year-old Tugba. Tugba is married and a mother of two children. Although she works as a health economist, her heart beats for interior design. On Instagram, Tugba shares her "Live beautiful" philosophy and showcases her timeless, minimalist home with Nordic accents. Her kitchen is the heart of the home, where the family spends most of their time. Tugba is proud to be able to share her passion.
Please briefly introduce yourself and tell us something about you.
My name is Tugba Akarslan (@interiorstylevem), I am 33 years old, married, and mother of 2 wonderful children. I graduated as a health economist, but my heart definitely beats for Interior Design, which is why today I regret not having studied architecture.
You yourself are active on Instagram, what sets you and your account apart and what do you show us there?
I absolutely wanted to share my "Live beautiful" vision with others to inspire them a bit. Here, I show our complete interior design, and, by now, also quite a bit on the topic of garden and terrace design.
Do you live in an apartment or do you have your own house?
We have been living in our dream house for 4 years.
How would you describe your interior style?
I would describe my style as timeless, minimal, and neutral, with a hint of Nordic accents.
Does your character reflect your furnishings?
My furnishing style actually does not reflect my character, as I would describe myself as colourful, lively and multifaceted.
What inspired you to choose this furnishing style?
The neutral style therefore has a very harmonious, even relaxing effect and helps me find my balance again. Although I do try to keep an eye on the latest trends, I mostly opt for timeless products, so that years later I will still like them.
Your style is also reflected in other rooms of your home. What challenges have you overcome when integrating kitchen furnishings into the overall concept of your house?
Fortunately, it was very easy for me to integrate the kitchen furnishings into the overall concept. The sideboard in our living room, for example, we have had since we got married, nearly 10 years ago now. I still like it very much to this day, simply timeless, minimalist… It was this look that I chose for the kitchen furnishings as well, and also for many cabinets throughout our home. In a household with children, this type of cabinet fronts is particularly suitable. They are fast and effortless to clean, and scratches are not noticeable at all.
GlossaryWhat does Scandi-Style mean?
The Scandinavian interior design style – often briefly referred to as Scandi Style – combines functional design with a warm, natural atmosphere. Typical are bright, friendly colors such as white, beige, gray or soft pastel shades that make spaces appear larger and airier. Natural wood, particularly in lighter tones, brings warmth into the home and creates a beautiful contrast with clear lines and minimalist shapes.
Reducing to the essentials is a key principle here: less is more, but never cold. Instead, textile accents made from linen, wool or cotton, along with carefully selected accessories, provide coziness and individuality. Plants, candles and soft lighting also play an important role – they highlight the Nordic "Hygge" philosophy, which stands for comfort and joie de vivre.
Whether in the kitchen, living room or bedroom – the Scandi Style creates spaces that appear clear, harmonious and yet inviting. A style for everyone who finds beauty in simplicity.
Clear shapes, modern look

How did you proceed in selecting colours and materials to create a harmonious connection between the kitchen and the other living areas?
When choosing materials and colours, I made sure they were reflected throughout the entire house. This continuity ultimately ensures harmony.
How did you come to choose a kitchen from Nolte in this style?
I wanted my kitchen to have a very minimalist design, and for me Nolte was the only option.
What does life in the kitchen mean to you?
As a family, we spend most of our time in the kitchen. It’s also our "heart of the home". The kids have their drawing and crafting corner here, so I can cook in peace while watching them do their creative work. We eat here, like to drink a coffee here, almost our entire life takes place in the kitchen and in the playroom of course. :)
Did you plan your kitchen yourself or have it planned?
We planned it with the kitchen studio.
What did you enjoy most about the planning and selecting of the kitchen?
It’s nice to see how your own vision of a dream kitchen ultimately looks as a planned object.
Your kitchen is handleless, why and what do you particularly like about it?
I simply love this clean and minimalist look. I do find handles very practical, especially in a household with children. Without handles, they tend to grab directly onto the entire cabinet or drawer door, so stains are of course inevitable. But when I look at the overall effect of a kitchen with handles, it gives me a very restless impression.
Does kitchen lighting play an important role for you?
Kitchen lighting does not play a significant role for me. We decided on a pendant lamp, and I occasionally place a couple of wireless table lamps here and there to add a cozy look.
A bright countertop and bright fronts – why did you decide on a completely bright, minimalist kitchen?
I simply believe that you can never tire of bright colours. A good kitchen is usually planned for 10-15 years, and for me, it was important that I would still like my kitchen and feel comfortable in it even after such a long time.
What is the most important function in your kitchen for you?
Cooking, of course, and it being a place that connects us all with each other.
What were three must-haves that absolutely had to be in your kitchen?
handleless glossy fronts, marble look, glass backsplash
Tugba, Health Economist
„As a family, we spend most of our time in the kitchen. It is the heart of our home – our entire life takes place here.“
What are your three most important tips regarding household?
A minimalist interior makes household chores easier.
A daily routine prevents tasks from piling up or accumulating.
Purchasing innovative household appliances saves time and physical strain.
Your kitchen looks very tidy and organized, do you have tips for the
interior organization to best utilize the available space?
It's important to have plenty of cabinets or drawers in the kitchen, as this alone allows for sufficient storage space and makes it appear very tidy and organized.
Should your kitchen be practical for everyday use, or was the design the main focus?In my opinion, both factors are very important.
Is the interior design as important as the outer appearance?
The interior design provides storage space and therefore also affects the outer appearance of the kitchen; thus, they form an inseparable duo.
You describe yourself as Interior Inspiration on Instagram, what inspires you personally and where do you get your ideas?
I have always been very interested in interior design. When I take my evening walks, I peek into other people's apartments or houses to see how they're furnished. :) I also like to get inspiration from interior pages on social media, but usually, when browsing furniture webpages, I see individual pieces, and in my mind, I can picture how they harmonize together. Dealing with this topic simply brings me much joy, and that's precisely what I share with my community.
Which spot in your home is your favorite and why?
It is the sofa in the living room; I only sit there once the children are asleep, and for me, it's time to relax and unwind.
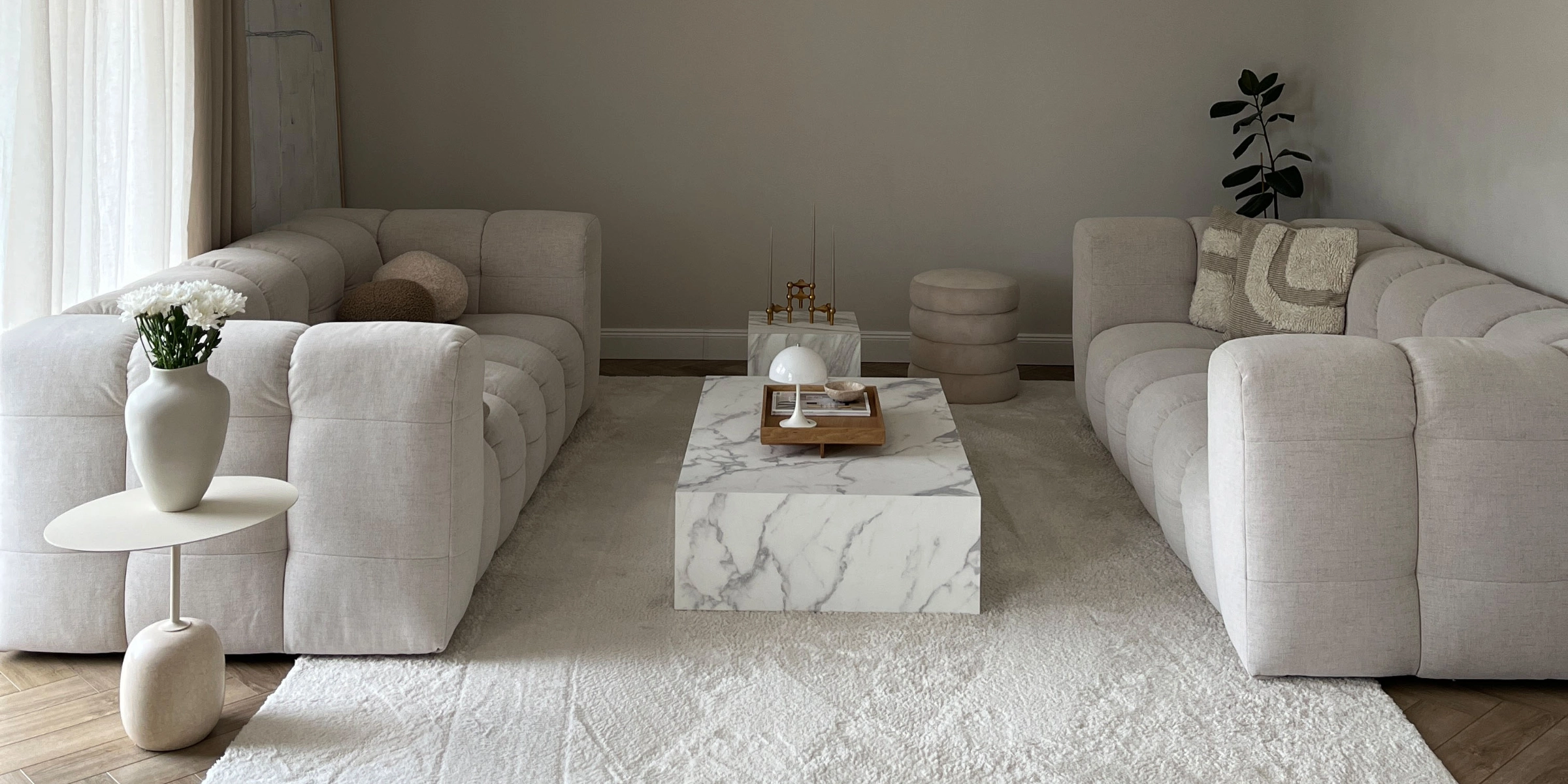

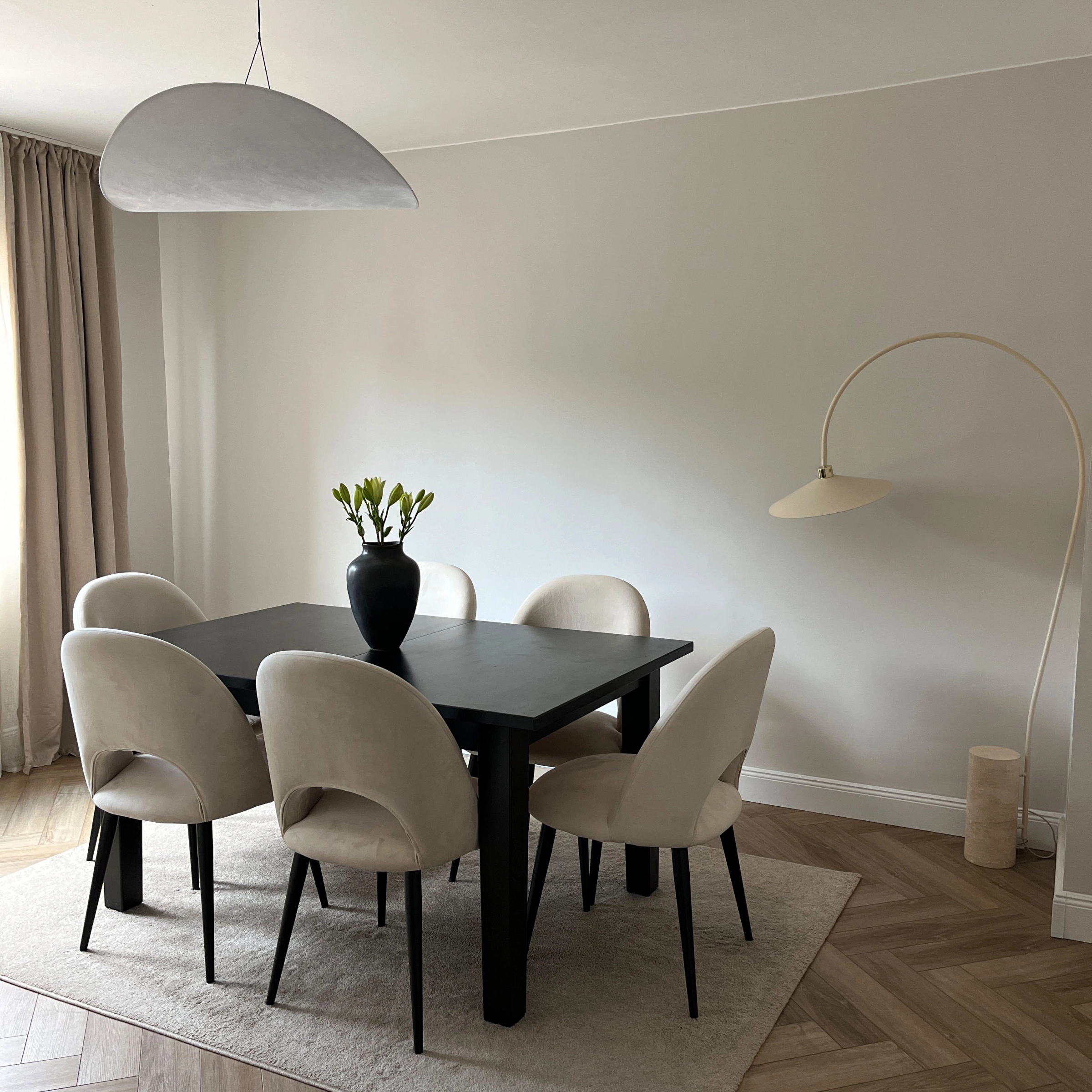
From Thuringia to Berlin – How Andrea and Max fulfilled their dream of owning a home and why light plays a leading role
Andrea and Max (@projekt_hausbau_030) live on the outskirts of Berlin and work as an IT project manager and psychologist. After moving from their hometown in Thuringia to Berlin, they fulfilled their dream of owning a house in the summer of 2018. From the very beginning, it was clear to them that they wanted to build together at some point, so they searched for a suitable plot of land until they finally found the perfect one. In their new home, lighting plays an important role. They reveal more about this in the following interview:
GlossaryHandleless elegance for modern spaces
The handleless kitchen stands for modern design, clear lines and maximum calm in the room. By foregoing visible handles, a harmonious overall look is created that appears timeless and adapts flexibly to various living styles. Practical opening systems ensure comfort – without compromises in functionality or aesthetics.
Why did you decide to move to the outskirts, and what characterizes life on the outskirts of Berlin?
We consciously decided on life on the outskirts, as it allows us the possibility of living surrounded by greenery, but also quickly being able to reach downtown Berlin by S-Bahn in just 20 minutes whenever we want. Before that, we both lived in a small apartment relatively close to the city center. For many years, the short distances and vibrant Berlin flair were highly appealing to us. However, we are now even more grateful for living in the so-called commuter belt. It essentially combines the advantages of the city, such as access to good jobs, a diverse cultural scene, and numerous shopping opportunities, with the benefits of countryside living surrounded by greenery, having our own garden, without the hustle and noise of the big city.
Why did you want to build your own house rather than buying or refurbishing?
To us, building our own home represents an immense amount of freedom. Freedom in the decision on how we design our rooms, but also the freedom of knowing we will not face any issues that existing properties may inevitably present sooner or later. After initially looking at a few properties for sale, we quickly realized there often wasn't a significant price difference between acquiring an existing property or a newly built one. Depending on the provider, location, and market conditions, it can sometimes even be financially more affordable to build new.
What role does lighting play in your house?
Lighting plays a very crucial role in our home, which is why we designed our layout specifically to be very flooded with light and incorporated floor-to-ceiling windows all around. We placed particular importance on both natural daylight and artificial lighting sources, which can be found indoors as well as outdoors, in the form of direct and indirect lighting.
Clear shapes, open style
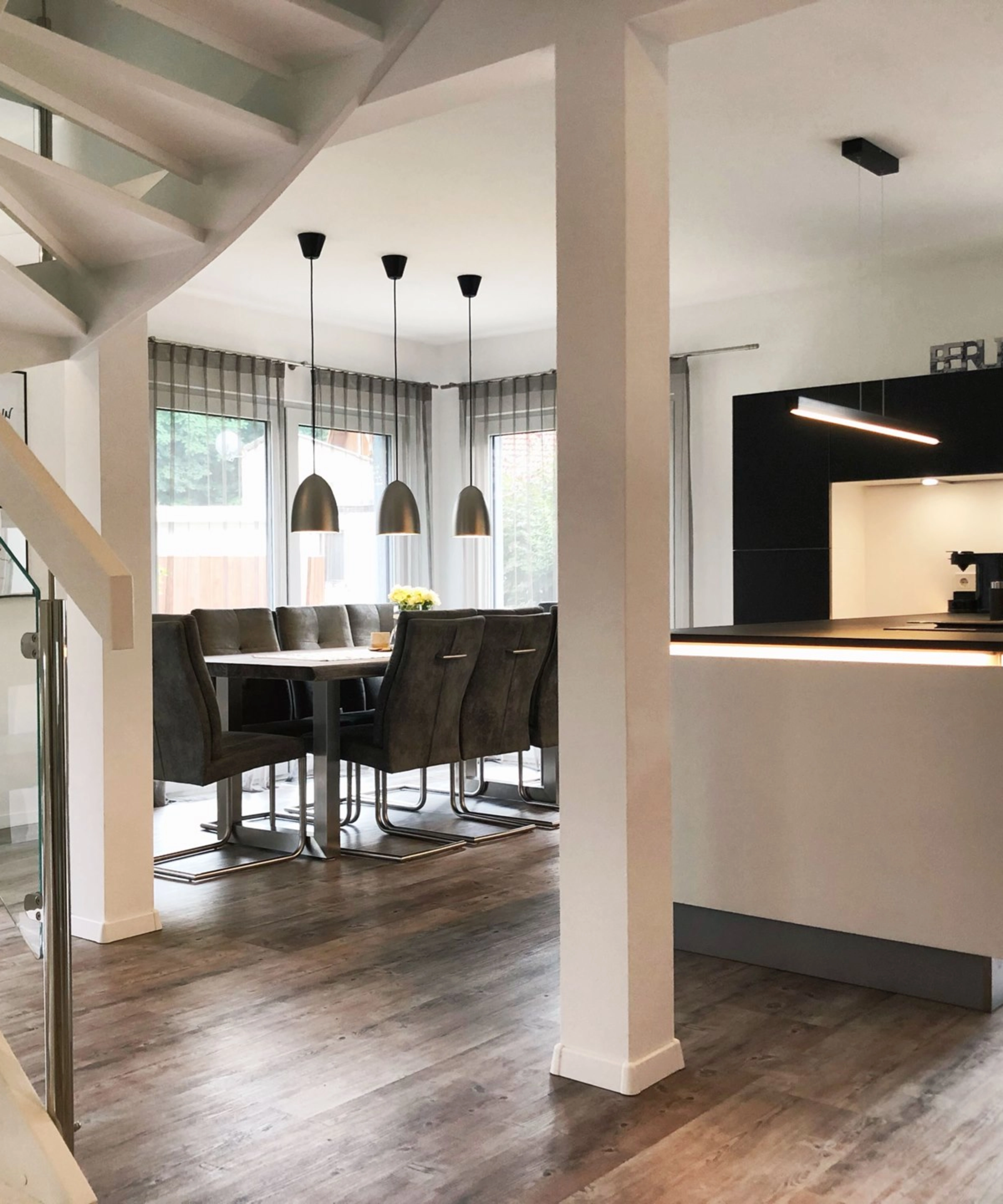.jpg)
You rely on many different light sources in your home. Do you have any tips for optimal lighting design?
We have tried to adjust our lighting design to the size of the room, always placing spots symmetrically or at equal intervals. In general, except for a few pendant lights, we have installed only spots, as these visually integrate very harmoniously into our room concept.
How did the subject of lighting influence your kitchen planning? And what was important to you in this regard?
Similar to the overall lighting concept for the house, we also wanted to ensure our kitchen was well-lit. Here we decided on a total of nine directly integrated lights in upper and wall cabinets, an island light and indirectly illuminated handle recesses in the kitchen island, creating a beautiful indirect lighting effect. It was important to us to have bright work lighting on one hand, but also to create a cozy, indirect ambient light in the evenings, which at the same time stages the kitchen beautifully.
How did you come to the decision regarding your current kitchen lighting?
The outstanding consulting provided by our kitchen studio contributed significantly. Initially, we were quite inexperienced with the subject and had the opportunity to see different lighting options. This also led to our decision for the indirect lighting in the handle recess; we are very grateful for both the idea and its implementation.
Did you already know the different kitchen lighting options before you started planning, or did you come up with the idea during planning?
We only got the idea during the planning process. We were inspired, especially regarding the indirect lighting in the handle recess. Because of the many installed lights in the fronts/wall units, we don't need to install additional lights. That is very practical.
Does the kitchen lighting continue inside the cabinets as well?
No, we do not have lighting inside the cabinets because our many windows make our house very bright in general, and in the evenings, the indirect handle recess lighting is completely sufficient for us.
How do guests react to your lighting?
Our guests are absolutely thrilled about our lighting, and some friends as well as Instagram followers have incorporated indirect lighting into their own kitchen planning. Of course, that makes us very happy.
Light that can do more
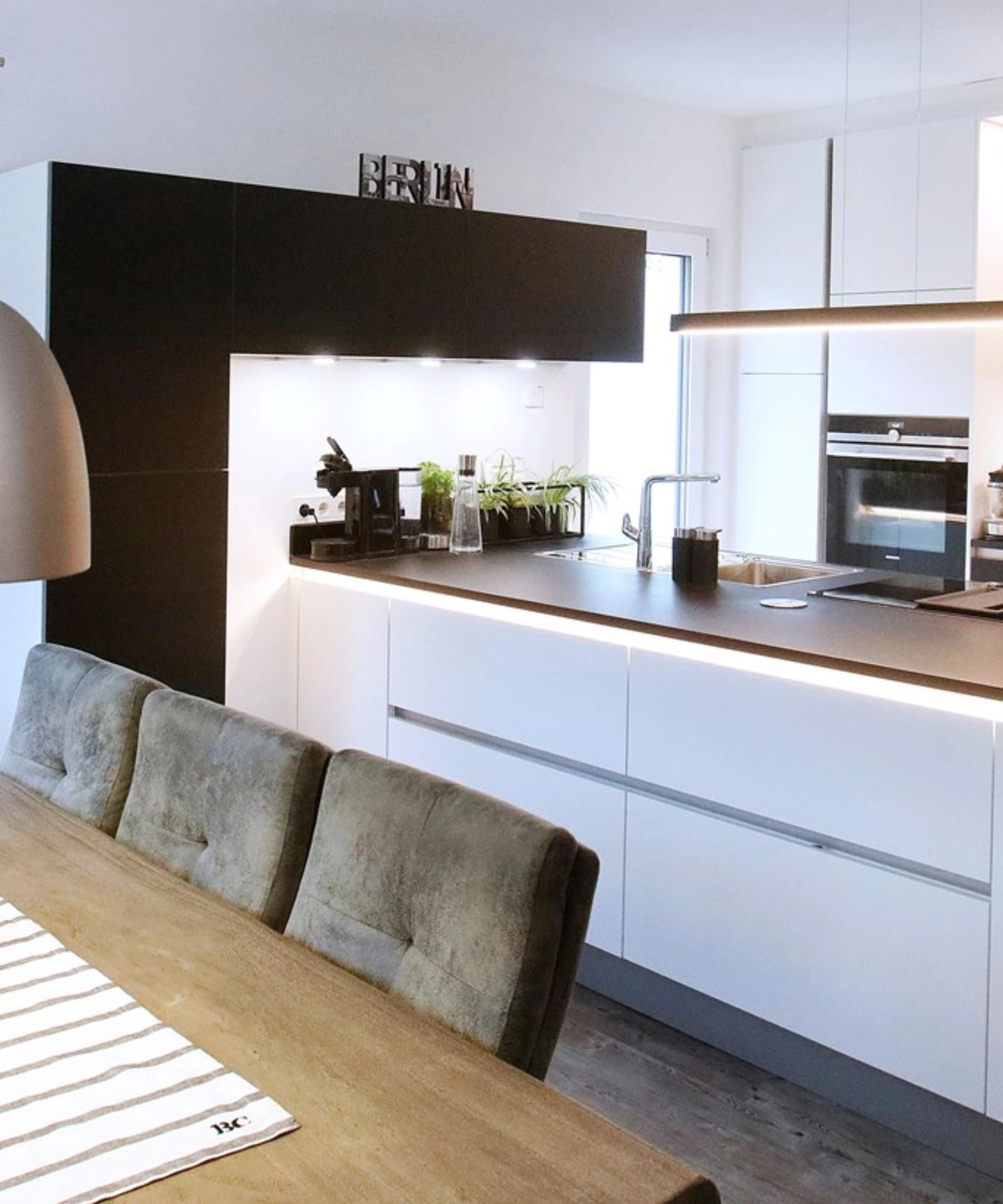.jpg)
10. What was particularly important to you regarding the kitchen in general?
An important criterion for us was a handleless kitchen. Furthermore, we placed great importance on a downdraft extractor, as it provides headroom while cooking and baking. We also had the kitchen island planned so that we have sufficient storage space all around, with cupboards deep enough for large pots and other kitchen utensils. Due to the open living and dining area, it is very practical not to have to carry dishes far when preparing meals, but rather being able to pass them directly from the kitchen to the table. We also wanted to visually conceal our waste bins, microwave, toaster and other kitchen devices which are normally freestanding. These are all located within the sufficiently large cupboard areas. Furthermore, we wanted the oven to be positioned at a comfortable viewing and working height. The integrated sockets in the island, flush with the surface, are also very practical.
Cupboards reaching right up to the ceiling – very clever for maximum storage optimisation. Was storage space an important topic for you during planning?
Since we built without a cellar and pantry, a ceiling-high cabinet run was very important to us in order to obtain maximum storage space. This was also implemented to our complete satisfaction. We managed to store everything and even still have enough space left over.
What predominated during planning? Functionality or design?
Definitely both. We have an overall functional but, in our view, also very modern kitchen that integrates visually very well into our open living and dining space.
Colour combination Black & White – fully on trend. Do interior trends play a role for you?
Yes, definitely. We tried to design the whole house in a consistent style. However, we were also very well advised by our kitchen studio. There we could view various options on site and our favourites could be visualised with the help of a 3D drawing. In addition, our kitchen studio also presented to us the latest trends, specifically tailored to our otherwise planned interior concept.
The handleless kitchen looks very modern and minimalist? Does this also reflect your furnishing style? What inspired you to do so?
The kitchen definitely reflects the rest of our furnishing style. Generally, we wanted a very modern but also—as is commonly said—a "clean" home. This way, we always have the option to set different (colour) accents through decoration or other objects, providing certain flexibility for furnishing. Throughout, you will repeatedly find a combination of furniture or items in black/white/anthracite, combined with lots of glass and warm wooden elements.
Honestly now: how does it look inside your cabinets? Is there the typical Tupperware cabinet, or do you maintain strict order?
I would be lying if I said that every cabinet is in perfect order ☺. Especially in the food compartments, which we or our guests use daily, it can be somewhat chaotic at times. But surprisingly, we actually have the infamous Tupperware cabinet pretty well under control ;-)
How important has the kitchen become to your everyday life since you moved into the house?
The kitchen is the centerpiece of the house. Given its central location in the home and the fact that we cook daily, it’s probably the busiest place. We enjoy the spaciousness and are repeatedly pleased about having made exactly this decision, along with all its functions and elements.
Do you have a favourite spot in the house? If so, which one is it?
We really like our spacious living and dining area. Around 80% of our daily home life takes place here, whether just the two of us or with a larger group of family and friends. Since we have the kitchen, living room, and dining area together in one place, everyone is always together.
What is essential for you to feel at home?
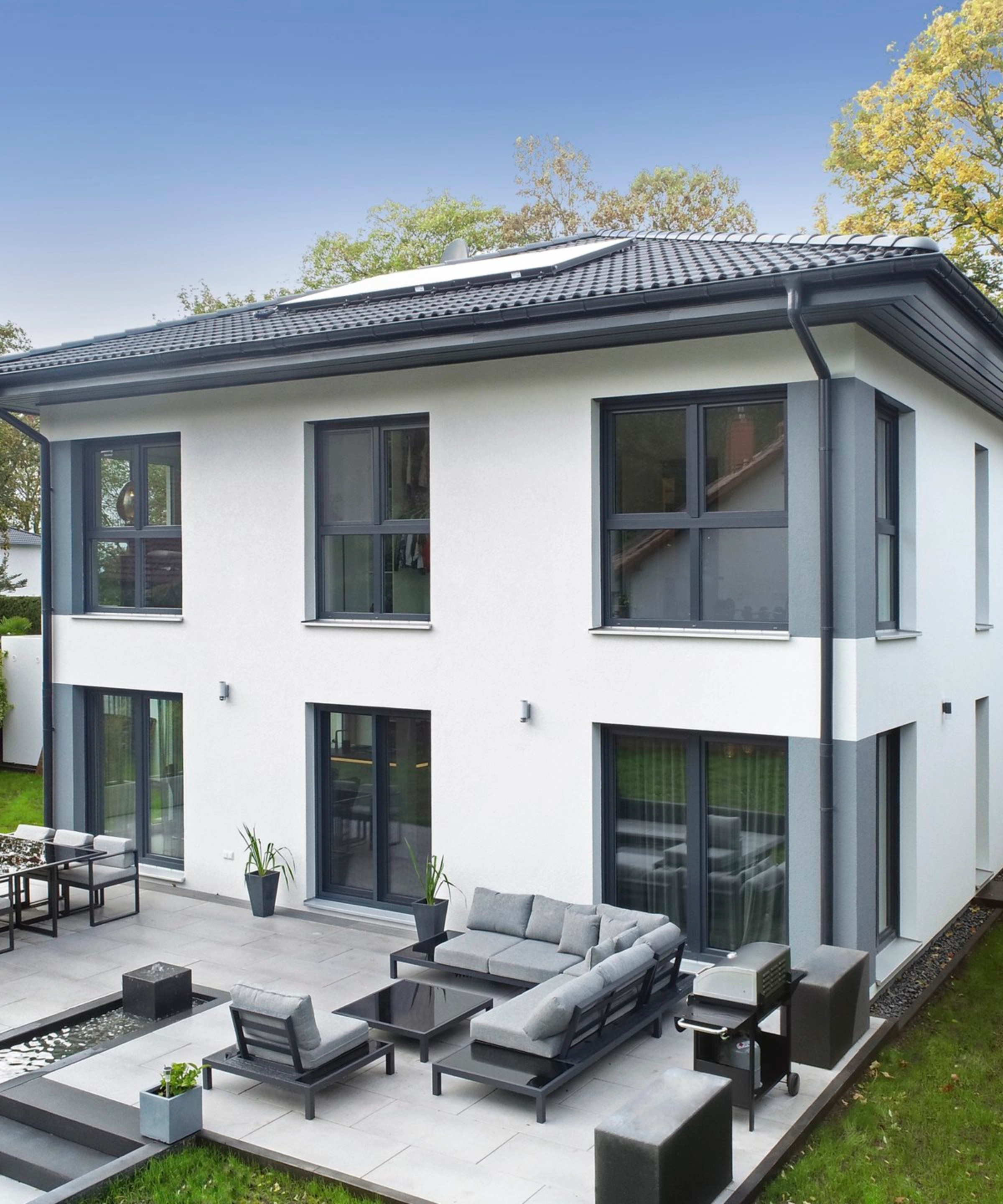.jpg)
More information
In our Kitchen Journal you will find even more inspiration for the individual planning and design of your dream kitchen.
Discover more exciting homestories

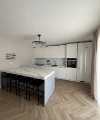
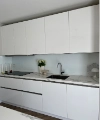

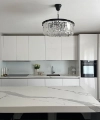


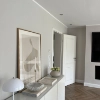

.jpg)
.jpg)
.jpg)
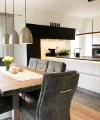.jpg)
.jpg)
.jpg)
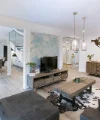.jpg)
.jpg)
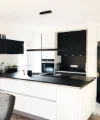.jpg)
.jpg)
.jpg)
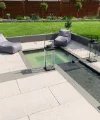.jpg)
.jpg)
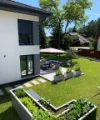.jpg)
.jpg)

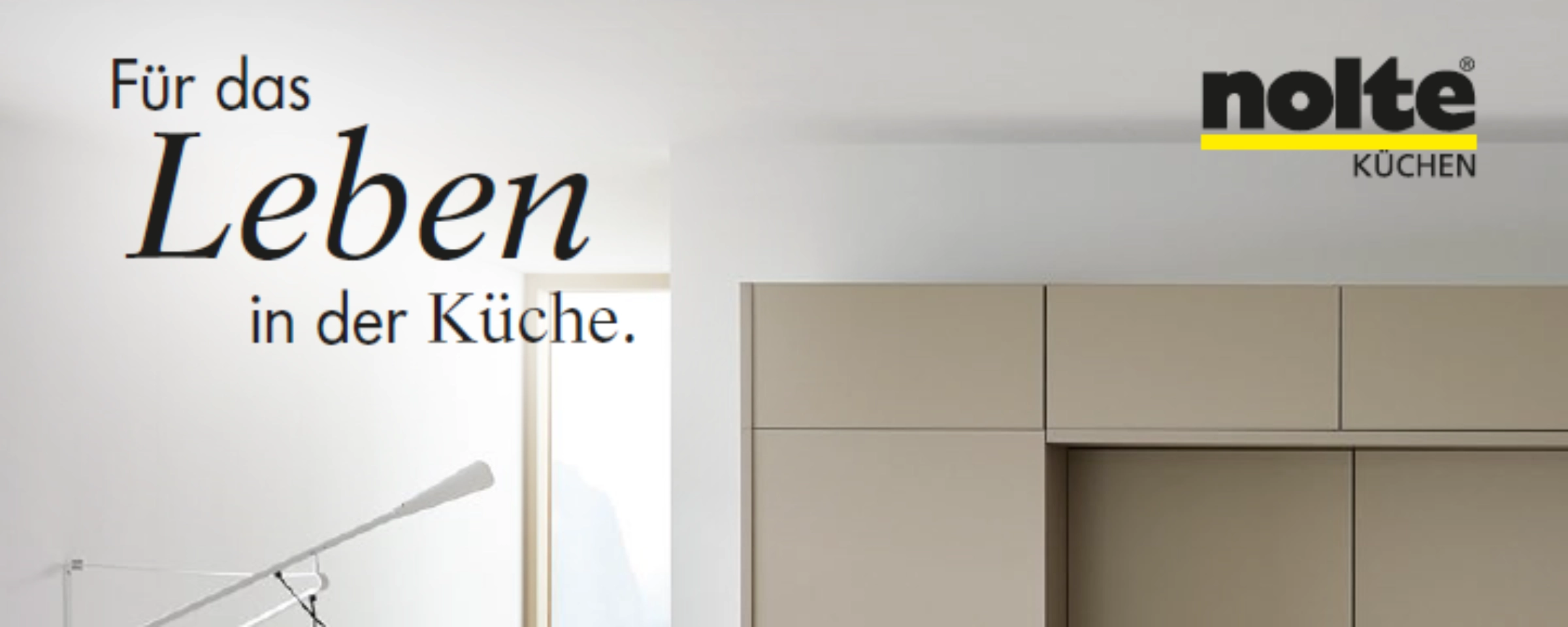
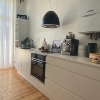

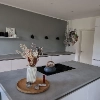

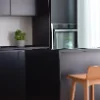.jpg)
.jpg)
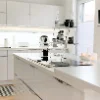.jpg)
.jpg)