All in black above the rooftops of Munich
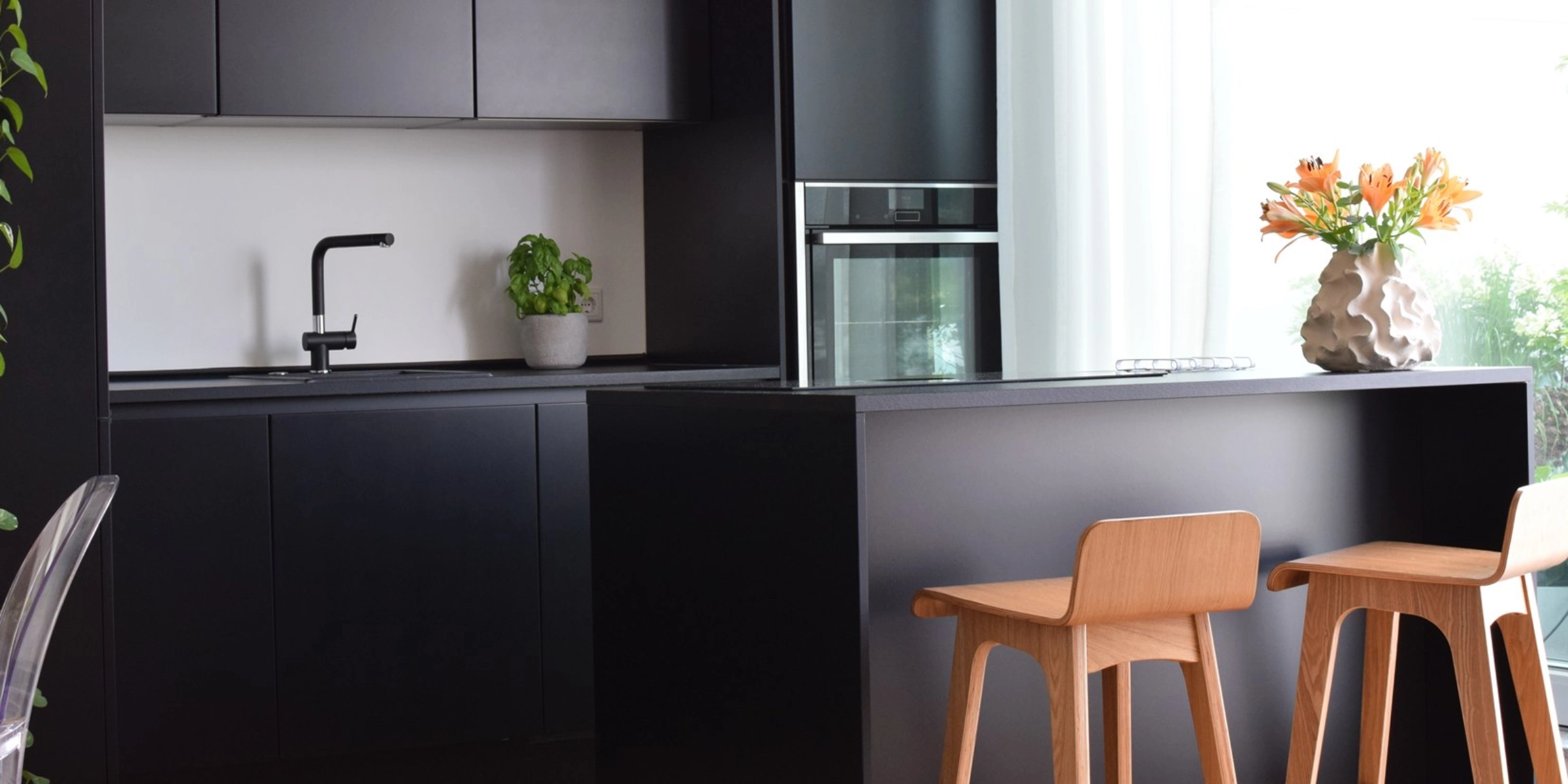.jpg)
I'm Sarah (@rooftopflat), 27 years old, and live with my partner in Munich in a 3-room penthouse flat. In 2019, we decided to escape Munich's horrendous rental prices and instead invest our money in property. In January 2019, we found our dream apartment, which was still under construction at that time. We bought the apartment turnkey from the developer, so we were able to have a say regarding the layout, electrical planning, and interior fittings. The handover of keys took place in December 2019. Our apartment is located on the 2nd floor – which is the top level of the apartment building. In addition to the 3 rooms that comprise around 70 m² living space, we are lucky enough to call two roof terraces our own. The large terrace borders directly onto the kitchen and measures 28 m². In summer, it serves as our spacious living room extension. The smaller terrace, at 14 m², is still of considerable size. Currently, we mainly use this one to grow our own vegetables. Despite the generous outdoor space, the living area is typically small for a big city. We've managed to fit our kitchen, living room, and dining area into barely 26 m². However, with the right planning, even a small apartment can be furnished beautifully and functionally.
Test ENWhat is Modern Minimal?
A black kitchen represents modern elegance and clean lines and is a clear statement. It appears puristic, powerful and timeless at the same time. In a matte finish, often handleless and with sophisticated lighting, it perfectly matches the Minimal Style: reduced, functional, style-conscious. Anyone choosing black makes a statement – bold, urban and uncompromisingly modern. When combined with natural materials like wood or stone, an exciting contrast arises that brings warmth and depth into the design.
Black fronts, black countertop – rather unusual indeed. How did you come to decide on this look for your kitchen?
Quite simple: because we like it. Personally, I'm not a fan of "ordinary". I find black timeless and yet it carries a certain wow factor. I wanted to give our apartment character and recognizability and make it "our" apartment. With our personal signature. The black kitchen significantly contributes to this and is the centerpiece of our apartment.
In your opinion, how should one design the living space when having an open black kitchen?
I have personally chosen to design the remaining living space in a bright way, repeatedly picking up black accents to achieve a cohesive room overall. Additionally, I consciously combined warm tones and wood, as I wanted the open space to appear warm and cozy. In principle, when it comes to setting up or designing, there's no "right" or "wrong". You should remain true to yourself and implement what you personally like best. Not what the architect, the craftsman, your family, or your neighbor says.
How do you prevent the kitchen from becoming too gloomy?
The magic word is: light! Our kitchen is located right next to a 3.20 m wide floor-to-ceiling window front. During the day, the kitchen is the brightest area of the entire apartment. When dusk arrives, we like to switch on our lighting. We've installed a dimmable lighting strip beneath the wall cabinets, providing indirect illumination for the sink and countertop.
What decorating tips do you have for a black kitchen?
Less is more. I don't really like having too much clutter standing around on the countertop. A black kitchen speaks for itself, therefore you don't need much decoration. I like to place a vase with fresh cut flowers, and there's always a nice trivet on the kitchen island in case someone wants to quickly set something hot down. I see this as decor as well :). From my point of view, that's completely sufficient.
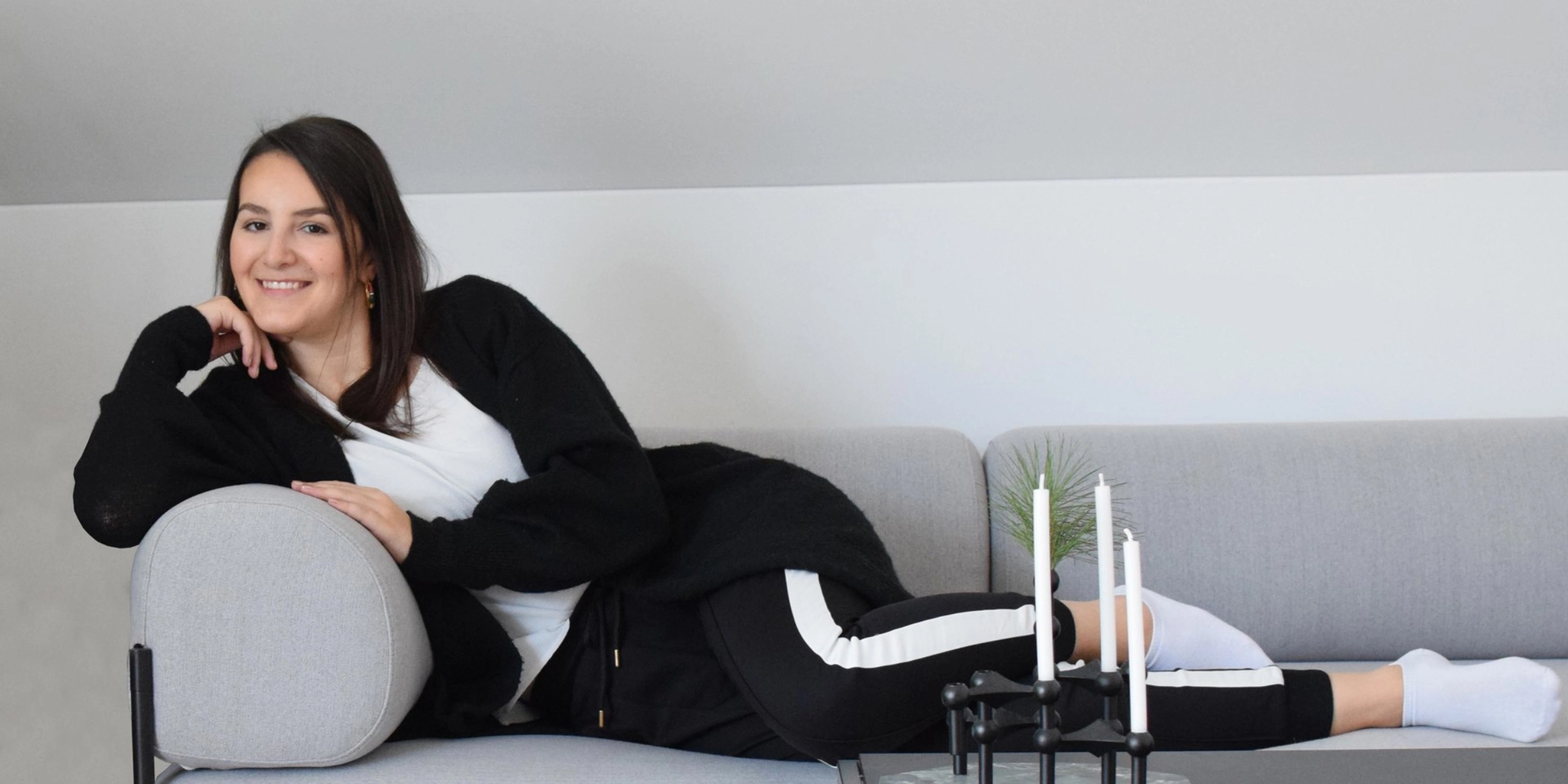.jpg)
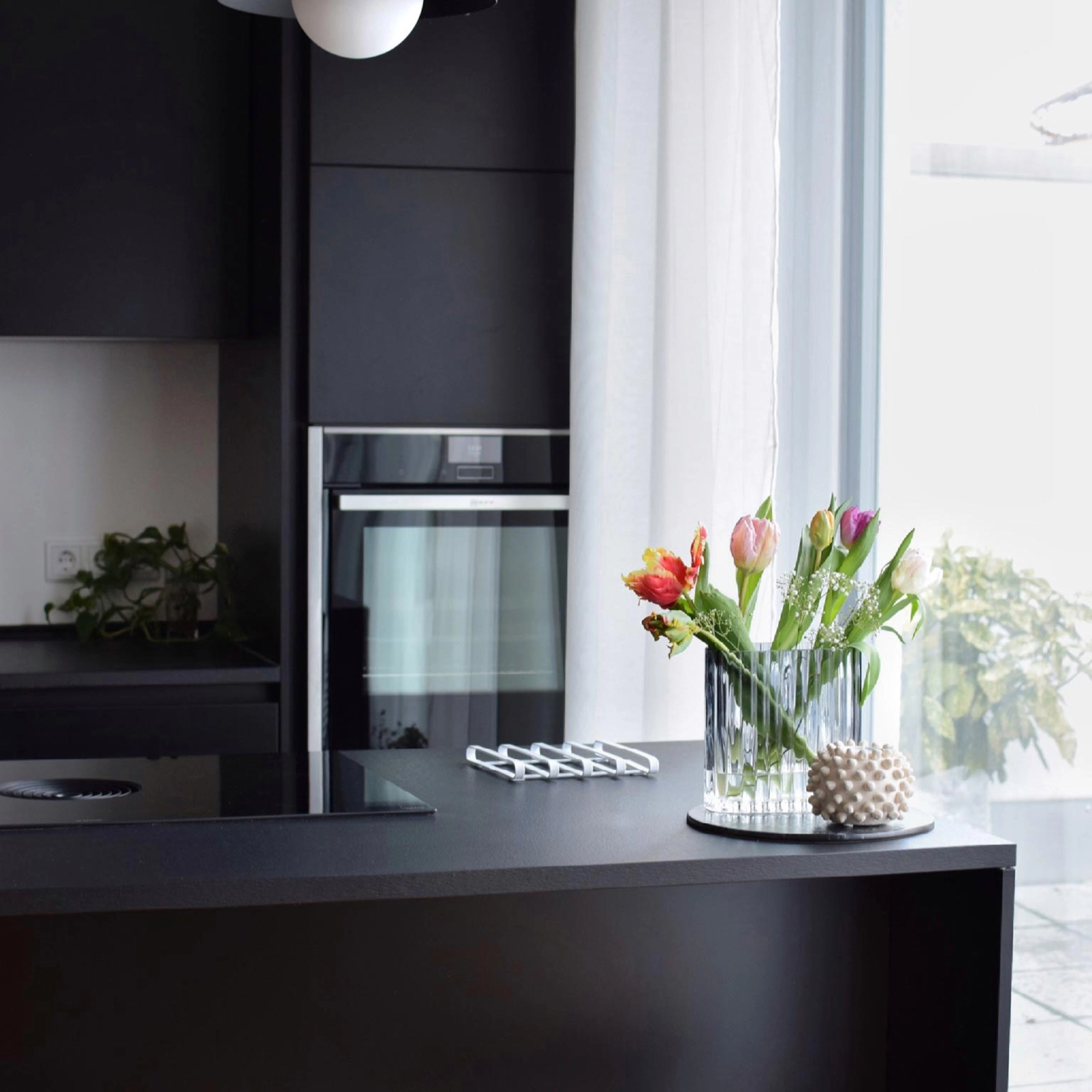.jpg)
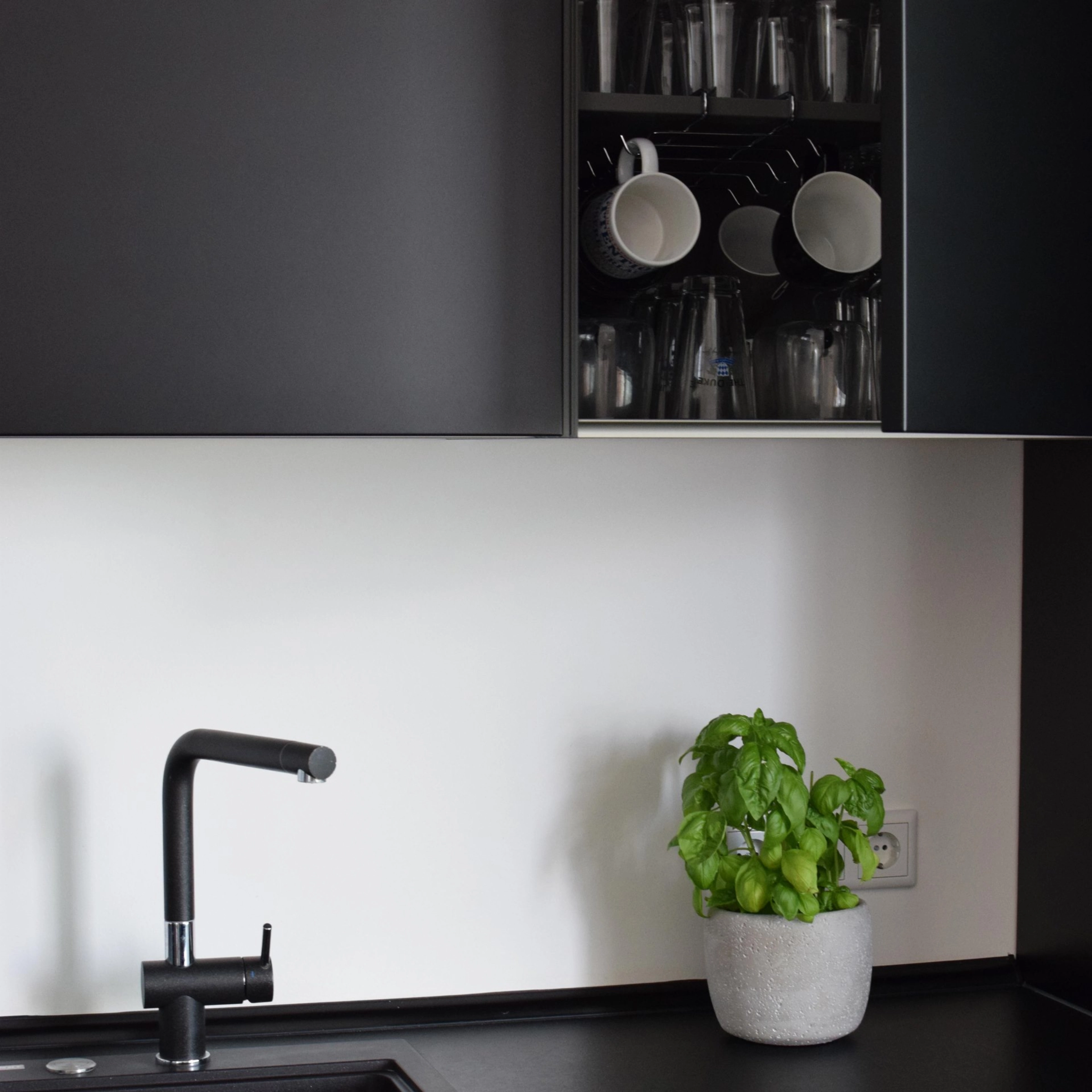.jpg)
What advantages does a black kitchen offer you that a white one can't?
The black kitchen offers me the advantage of visually appealing to me more than a white kitchen. However, that's pretty much it. For me personally, it was important to choose a kitchen based on what I like, what fulfills me and brings me joy every day, rather than what's easiest to clean or most practical. I'll be honest: you really have to WANT a black kitchen. I frequently get comments like "Nice, but you can see every speck of dust" or "You can't possibly keep up with cleaning all the fingerprints." Dust itself is less of an issue. On a matte and textured worktop, dust isn't visible (in contrast to the glossy black hob). Additionally, you have to consider that we cook almost every day—and thus the kitchen also gets cleaned every day. However, fingerprints are visible on the fronts. If you are picky about such details, I would advise against a black kitchen. If fingerprints bother me, I quickly wipe them away with dish soap or glass cleaner and kitchen paper. It's quick, simple and doesn't take me more than 10 minutes a day. I've consciously made this decision and willingly accept those 10 minutes of cleaning the fronts—for the joy I feel every day seeing my kitchen :). But ultimately, the decision of "cleaning" vs. "appearance" must be made individually by everyone.
Which fronts and worktops are installed in the kitchen?
We chose fronts in SOFT LACK Schwarz and the Schwarz Pro worktop.
What was essential to have in the kitchen?
I didn't want our microwave standing on the worktop. Therefore, we included a microwave cabinet in our planning. Moreover, we didn't want a large cooker hood, so we chose a hob with a downdraft extractor—an integrated extractor.
How did you maximize the storage space in your kitchen?
We planned the kitchen to be larger than the architect had initially intended. When you buy an apartment, you often receive a floor plan already indicating how you could furnish the apartment or what the architect had in mind designing the layout. According to that, our kitchen island location was designated for the dining table. However, it was clear to us from the outset that we wanted an island and needed more space for the kitchen. So we chose a different place for the dining table and had a power cable installed for the island. Therefore, my first tip would be: Always question the given floor plan and consider if there might be a better solution. Besides that, we tried to plan many pull-outs instead of hinged doors and had the oven installed at working level, creating additional storage space above and below the oven.
Life in an apartment in Munich often means limited space. What would you advise others who also have little kitchen space available?
If you have limited space, you should start by not unnecessarily hoarding belongings. The motto is: As much as necessary, as little as possible. If there are only two of you, do you really need 20 cups, 30 glasses, and 3 different dinnerware sets? We treated ourselves to one (somewhat more expensive) dinnerware set, which we always use. Why would you need a dinnerware set for special occasions? For me, every day you experience is a special occasion :). Therefore, I would do a thorough decluttering before moving and keep only what you really need. The same applies to supplies. We don't have a pantry and only buy as much as we can consume within a short period of time.
Contrasts with character - Puristic design
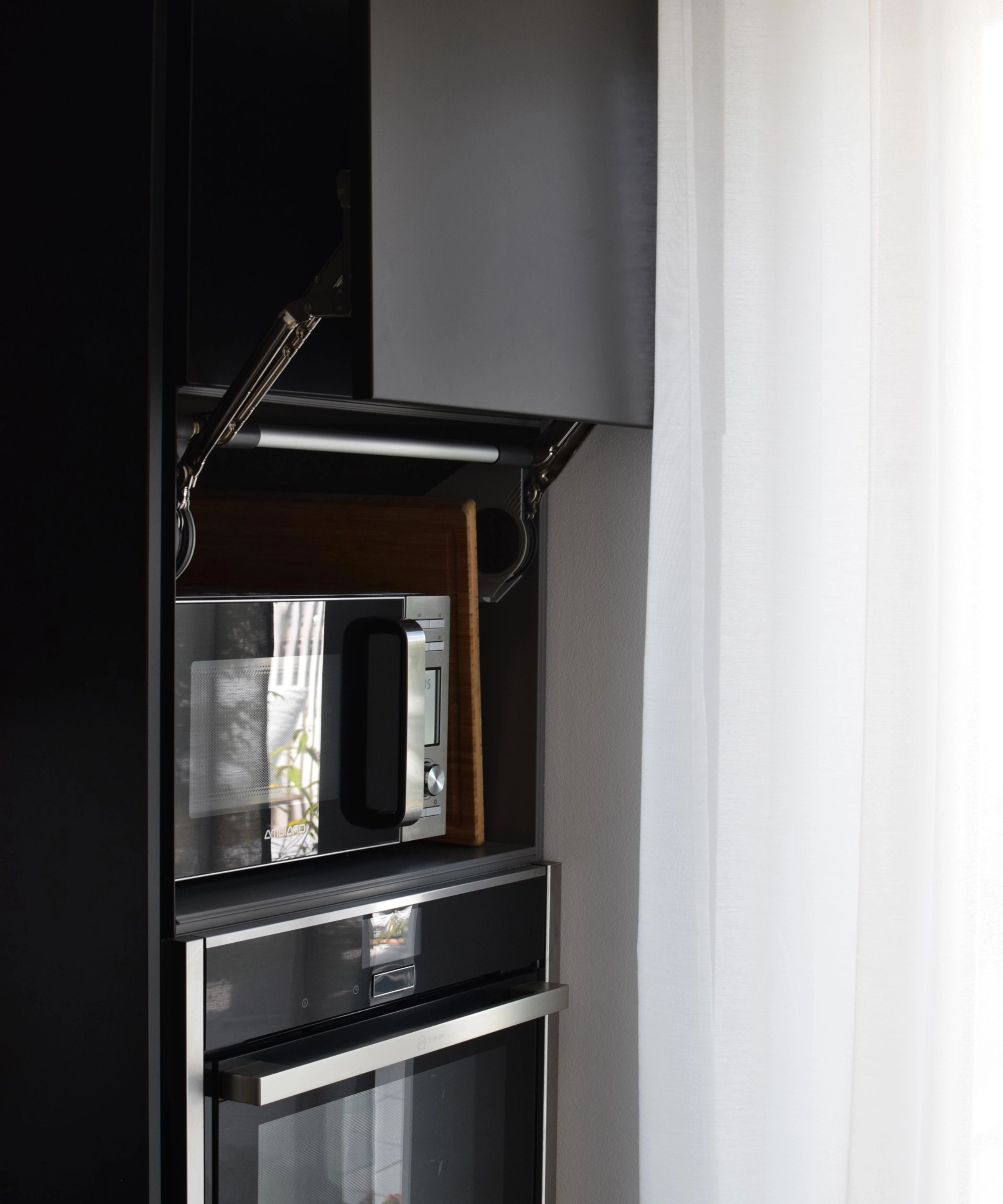.jpg)
How is the counter element at the kitchen island mainly used? – for friends watching while cooking, a quick coffee break, or do you use it as a dining area for your meals?
We use the counter element very often and in various ways. Usually we use it out of convenience as a dining area, as we then eat directly where we cook and don't have to carry everything to the dining table again. For use with friends, the counter is mostly too small, so we switch to the terrace, dining table or sofa.
The disadvantage of open kitchens is often that it can be noisy in the living area or that odors become bothersome – how have you managed to deal with that?
If it gets noisy during cooking, that doesn't bother us. It's only important that it isn't so noisy after cooking, so we chose quiet appliances. Our dishwasher has 42 db – you hardly notice that it's switched on. Odors have also never been an issue for us either. On one hand, because our downdraft extractor neutralizes some of the odors, and on the other hand, because we have a large sliding door leading to the terrace, allowing us to quickly ventilate the small room. Lastly, we even have a central home ventilation system that also ensures regular air exchange.
What is your favorite detail in the kitchen?
We are incredibly happy that we were able to fulfill our dream of a kitchen island. Not only because of the additional storage space – the counter and the cooktop with the downdraft extractor are also highlights for us.
Why did you decide to buy an apartment specifically in Munich?
We both come from the countryside – about 80 km away from Munich. Our work then brought us to Munich. Sure, we could have chosen a cheaper apartment slightly outside, but right now we enjoy living in a city where you can reach everything very quickly with the U-Bahn and S-Bahn. That way we can also go out without one of us having to drive. The 3-bedroom apartment surely won't remain our last home. But currently, it fits our situation and preferences perfectly.
At what point during construction of the building did you begin to tackle the kitchen planning?
We bought the apartment when it was already in shell construction. Therefore, kitchen planning was one of the very first things we tackled – however, it took a very long time. We got 4 kitchens planned by 4 different sellers. Only with the last seller we felt comfortable regarding their consultation and offer.
As a Munich girl, do you also cook Bavarian cuisine in your kitchen?
Of course! Nothing beats roast pork with potato dumplings or beer goulash ;)
Material mix with impact – How tension is created within a room
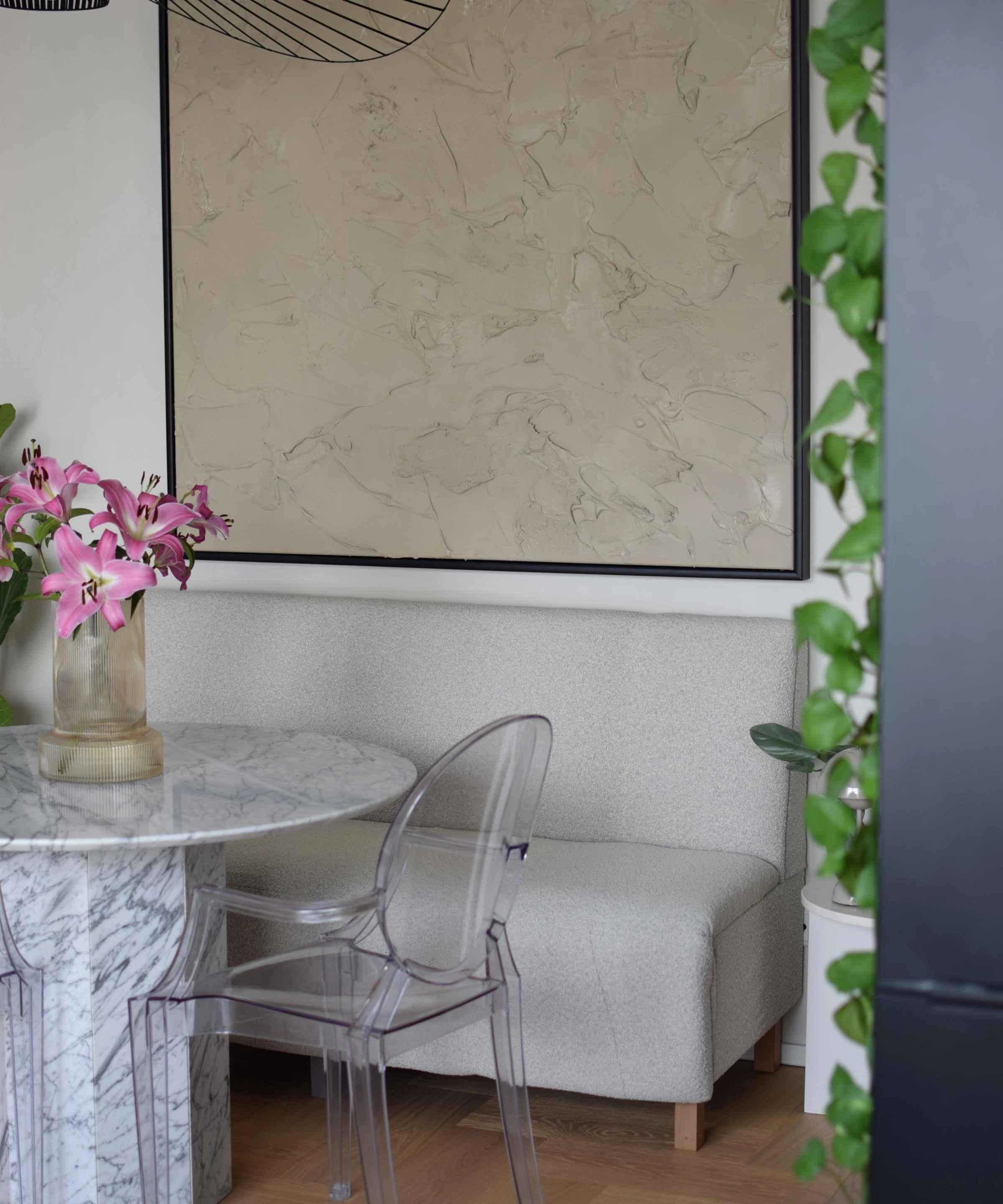.jpg)
The man cooks and you take care of the interior design – how has this influenced your kitchen planning?
That's true, although in our case the man of the house cooks, I was the driving force behind the kitchen planning. However, he was also very happy about this, as he doesn't like dealing with such topics. Nevertheless, we made all decisions together, and I would never have implemented anything he didn't agree with.
What does life in the kitchen mean to you?
We have an open kitchen integrated into the living area. Our life mostly happens in this space. The kitchen is the main hub, and it's always most admired by our guests (mainly because of the color, of course). In everyday life, we use the kitchen daily. Our main meal is in the evening – for lunch and breakfast, we usually have something small. Nonetheless, due to the short distances, I feel like I look into the fridge and the sweets drawer about two thousand times a day anyway ;)
How would you describe your interior design style?
It's the mix that counts: a bit Scandi, a bit Minimal, a bit Natural.
Black, white, grey – why exactly are these your colours?
Currently, I would add beige and natural shades in general to that list. I find that a neutral base keeps all design possibilities open – even if the taste changes. This way, you're not committing yourself to one direction and can redesign the whole apartment by simply exchanging small details.
In your pictures, one sees many plants used as decorative elements – does nature play an important role in your life?
Absolutely. I don't just really love natural materials such as wood, marble or wool – I also think plants make living spaces really cosy. They loosen things up, remove the "strictness" and "emptiness" from a corner and catch attention without being too intrusive. Additionally, they ensure a pleasant indoor climate.
More information
In our kitchen journal, you’ll find even more inspiration for planning and designing your dream kitchen.
Discover more exciting homestories
.jpg)
.jpg)
.jpg)
.jpg)
.jpg)
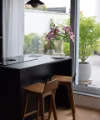.jpg)
.jpg)
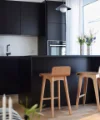.jpg)
.jpg)
.jpg)
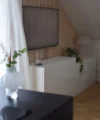.jpg)
.jpg)
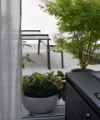.jpg)
.jpg)

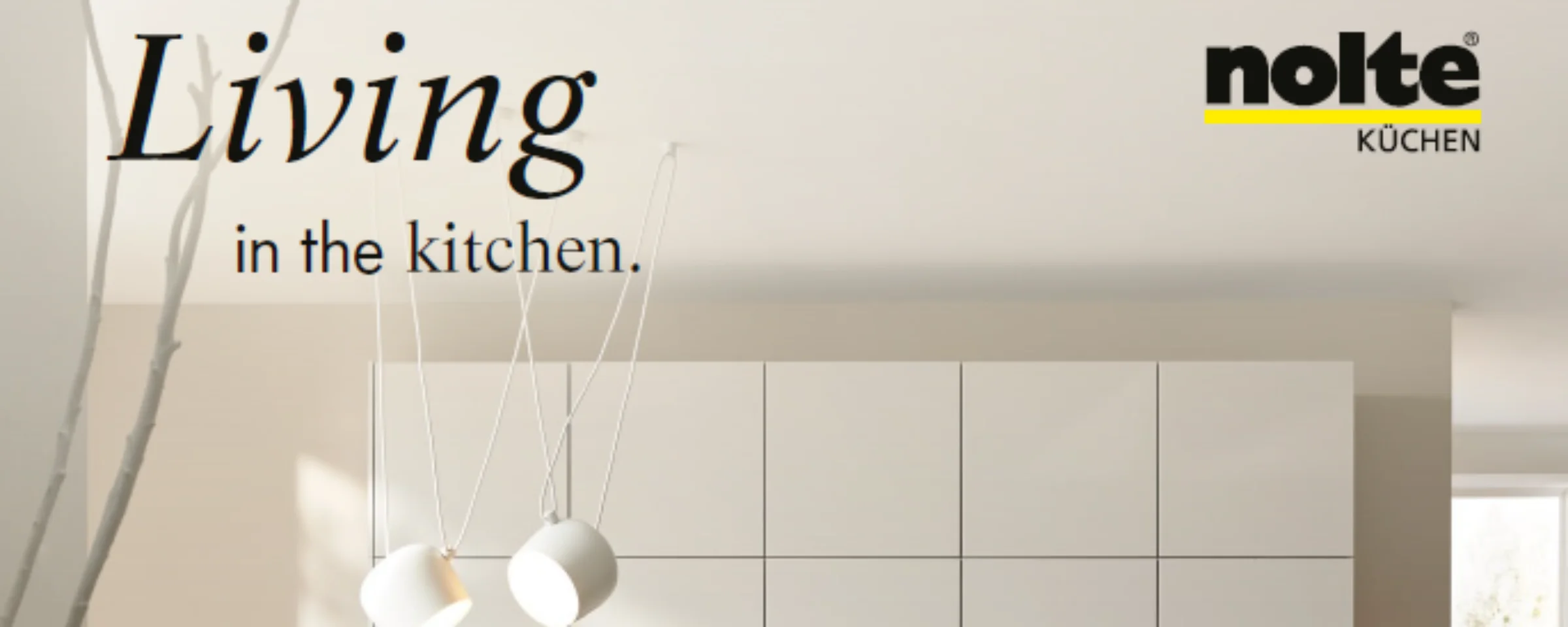
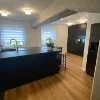.jpeg)
.jpeg)
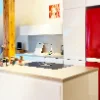.jpg)
.jpg)
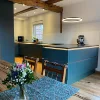.jpg)
.jpg)
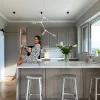.jpg)
.jpg)