Loft-Living meets sloping ceilings
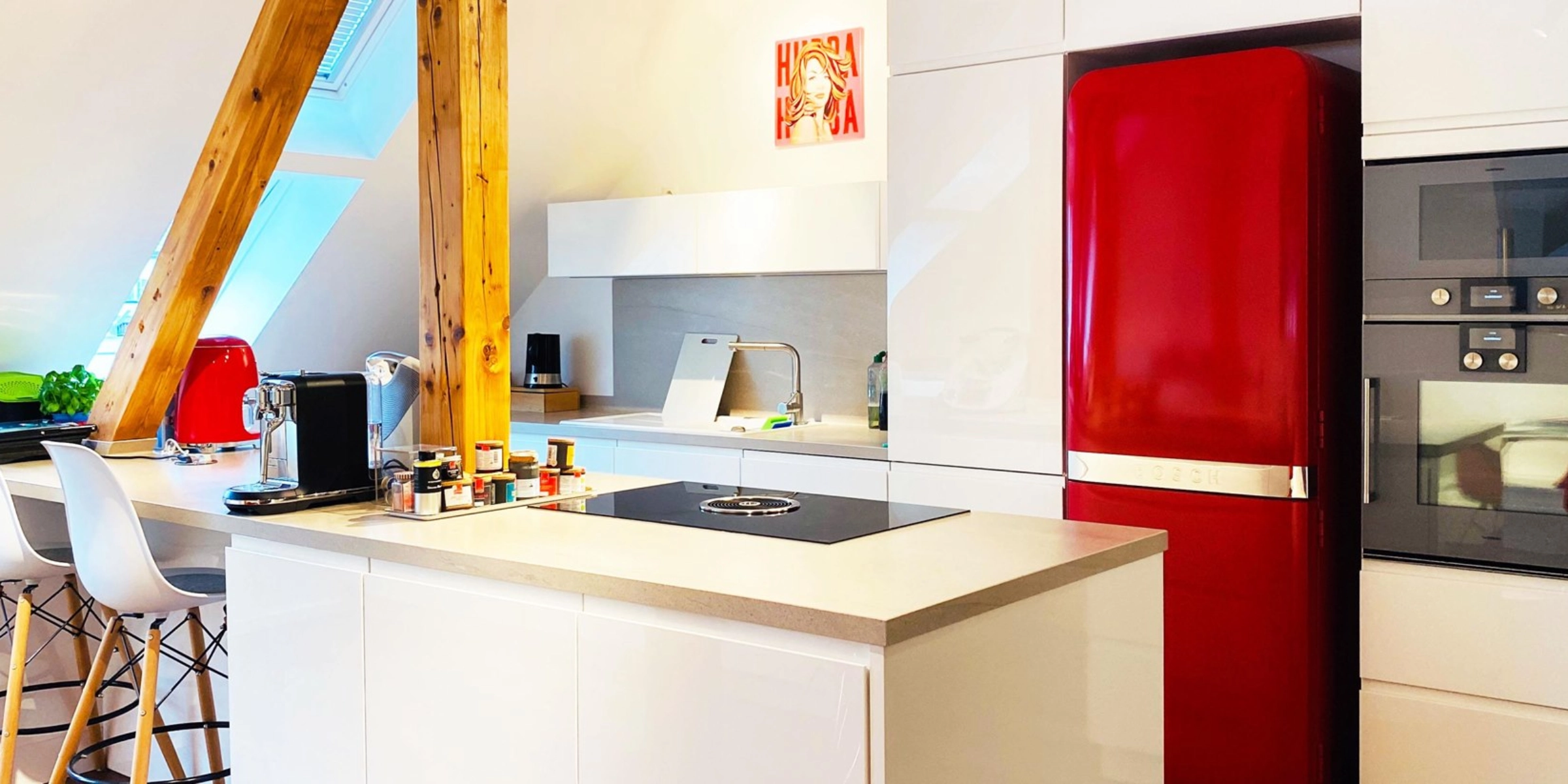.jpg)
Özlem (@loftstyle_living) lives with her husband Oliver and their two sons in a fully renovated apartment in the historic old town of Koblenz. During the renovation and kitchen design, she faced several challenges. Which challenges these were, and what role the color red plays in Özlem's kitchen, she reveals in the following interview:
How did you come up with the idea to modernize the attic floor of an old building?
We discovered our apartment on the internet. A construction company wanted to completely renovate an old building with 10 residential units and convert the attic apartment into a penthouse apartment. Due to monument protection regulations, this was not possible. Thus, it remained as an attic apartment, which in hindsight makes us even happier.
Do you think any interior style suits a loft and what are your tips for a clever room arrangement in a loft?
I think a loft tends to suit a more modern furnishing style, although one can individually combine it with subtle other styles such as Scandi-look, Boho, Oriental, Vintage. The room layout should be open with fewer but high-quality pieces of furniture. Color accents and material mixes enhance a loft.
What inspired you for the modern interior furnishing and the red color accents? Does the color red have a particular meaning for you?
Regarding the interior furnishing, we liked the idea of old meets modern and wanted to underline this with color accents – creating a few eyecatchers, so to speak. As the kitchen is a very important room in our apartment, the look shouldn't be completely clean but also radiate comfort. The color red is a way of life: it is very impulsive and brings warmth into the room, and incidentally, red is also my favorite color.
When was kitchen planning considered during renovation?
Relatively early in the planning process, since we had to decide where sockets and water connections would be placed.
What difficulties arise when planning a kitchen with a sloped ceiling or in an older building? How did you solve these difficulties?
Planning a kitchen with sloped ceilings was not that easy. We were also concerned about not having enough storage space in the kitchen. In the end, however, everything was realized to our satisfaction despite the sloped ceilings. We had great advice and, together with the sales advisor, considered how to optimally combine storage space, modern furnishings and comfort despite the sloped ceilings. In addition, a downdraft extractor, as an alternative extractor hood solution, is ideal for sloped ceilings.
How did you manage to make optimal use of the space and how could the wooden beams be taken into account during kitchen planning?
We planned every corner in the kitchen so that everything has a function and can be optimally utilized. Furthermore, our kitchen was built around the existing wooden beams. Therefore, everything needed to be precisely customized.
What exactly is Dopamin Style?
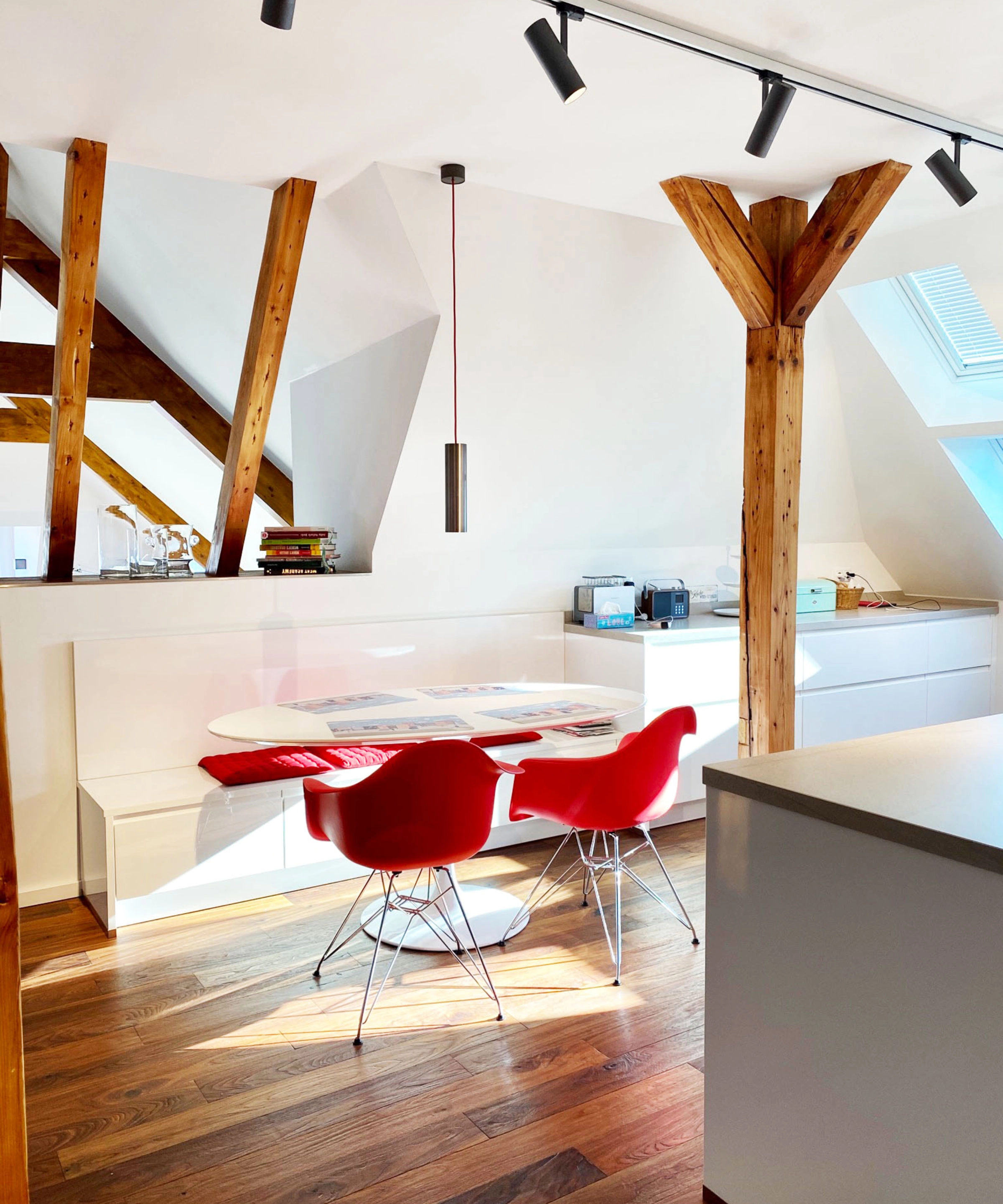.jpg)
What inspired you for this kitchen?
I have always dreamed of a white high-gloss kitchen with parquet flooring. For many years, we have collected ideas from the internet and magazines. Since red is my favorite color, it obviously had to be included.
How did your children influence your kitchen planning?
Since our children are both already quite independent and often prepare food on their own, it was important for me to have an easy-care kitchen, for example a robust countertop and easily washable fronts.
What tips do you have regarding kitchen planning when considering sloped ceilings?
With sloped ceilings it is especially important to focus on the lower area of the kitchen. For instance, we have only one narrow wall cabinet for daily glasses and cups. Drawers and deep cabinets below the countertop offer excellent storage space.
The seating options in your kitchen are exciting. How did this design decision come about?
A bench with additional drawers as storage is ideal for a small family, and it looks cohesive, as if from a single mould. Furthermore, this seating corner design brings a lot of cosiness into the room, inviting people to linger.
The cabinets are superbly illuminated. Has lighting played an important role in your kitchen planning?
The lighting throughout our entire apartment is a big topic. The light should not only radiate cosiness and warmth, but also highlight each piece of furniture.
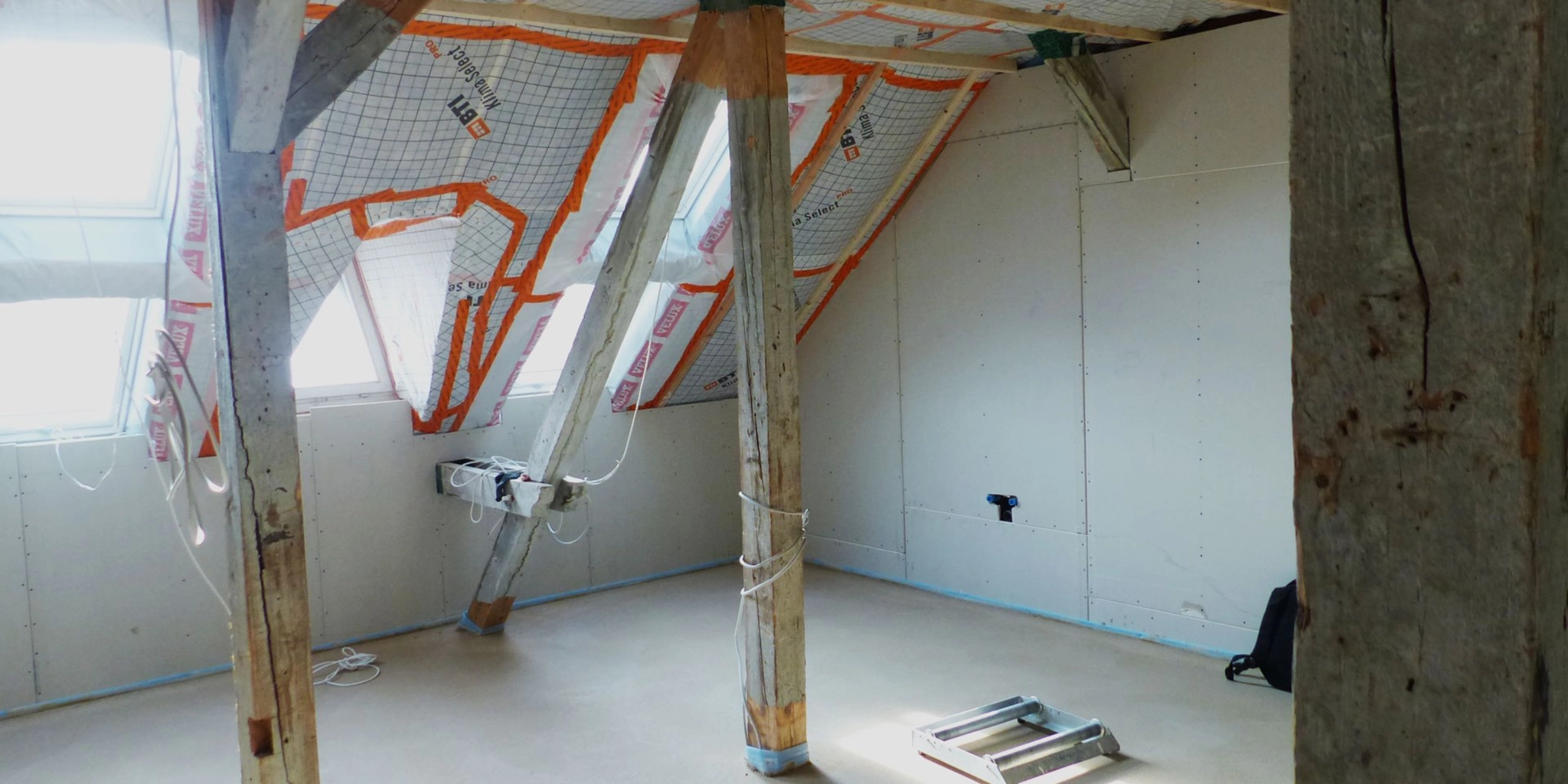.jpg)
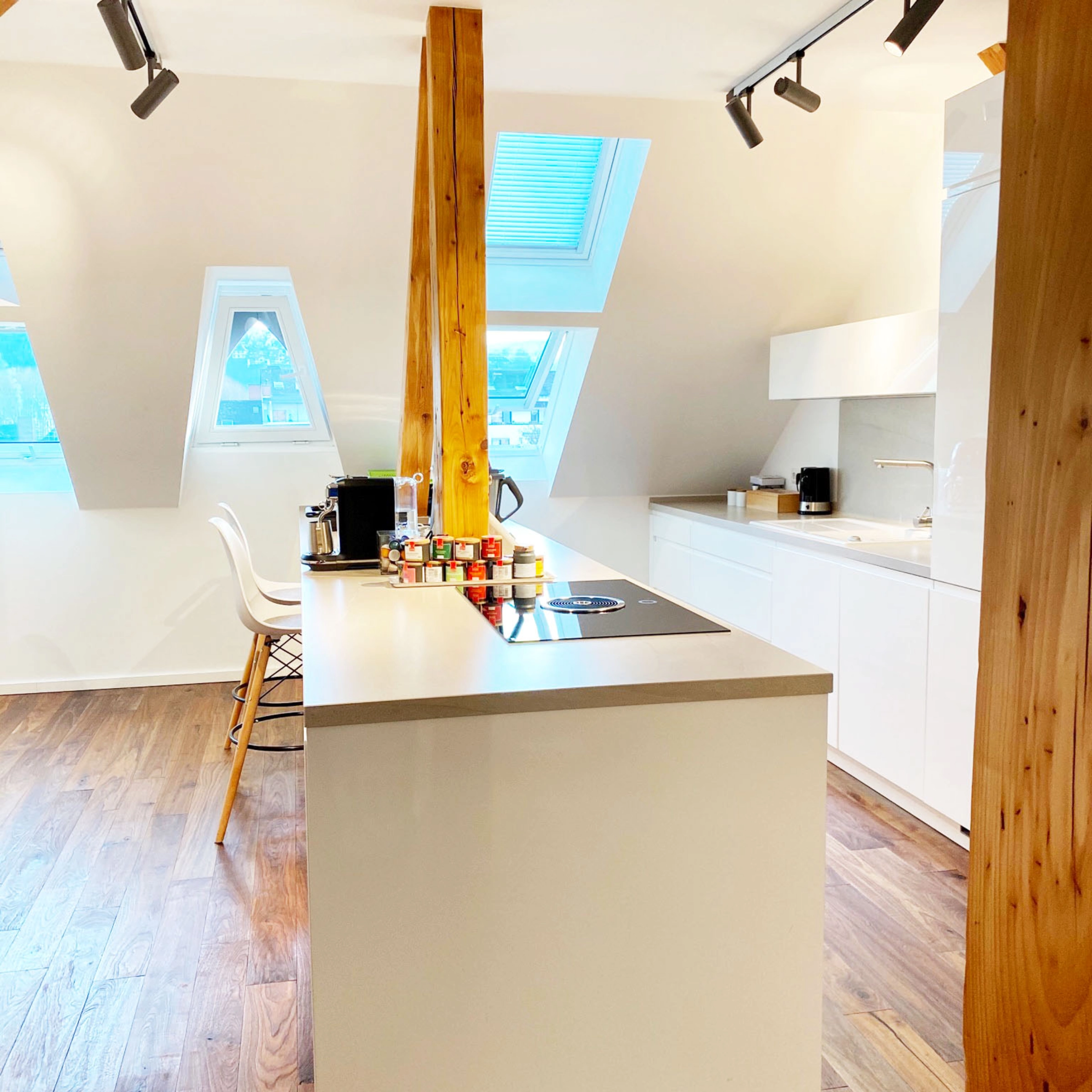.jpg)
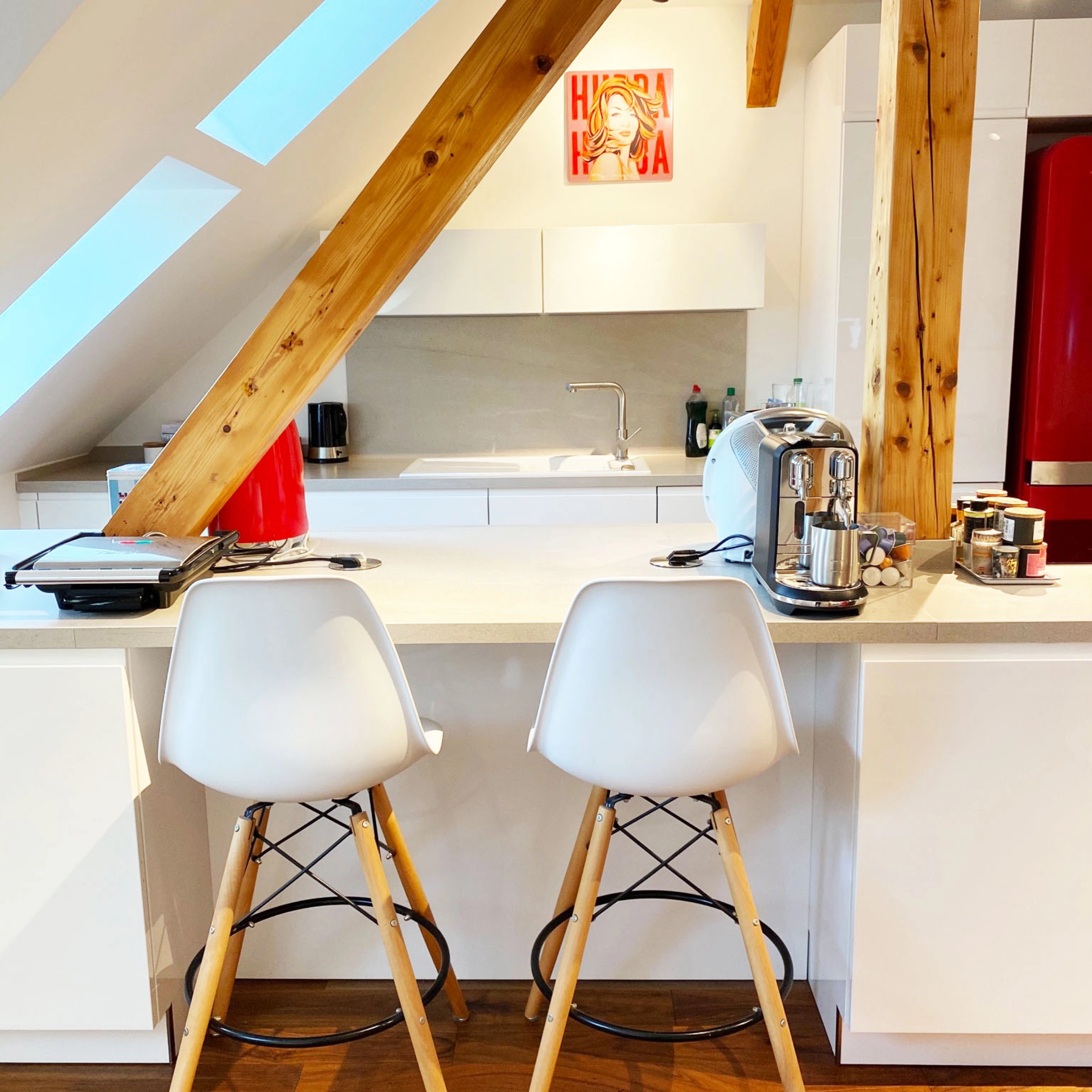.jpg)
More information
In our kitchen journal, you’ll find even more inspiration for planning and designing your dream kitchen.
Discover more exciting Homestorys
.jpg)
.jpg)
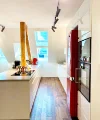.jpg)
.jpg)
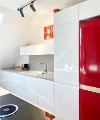.jpg)
.jpg)
.jpg)
.jpg)
.jpg)

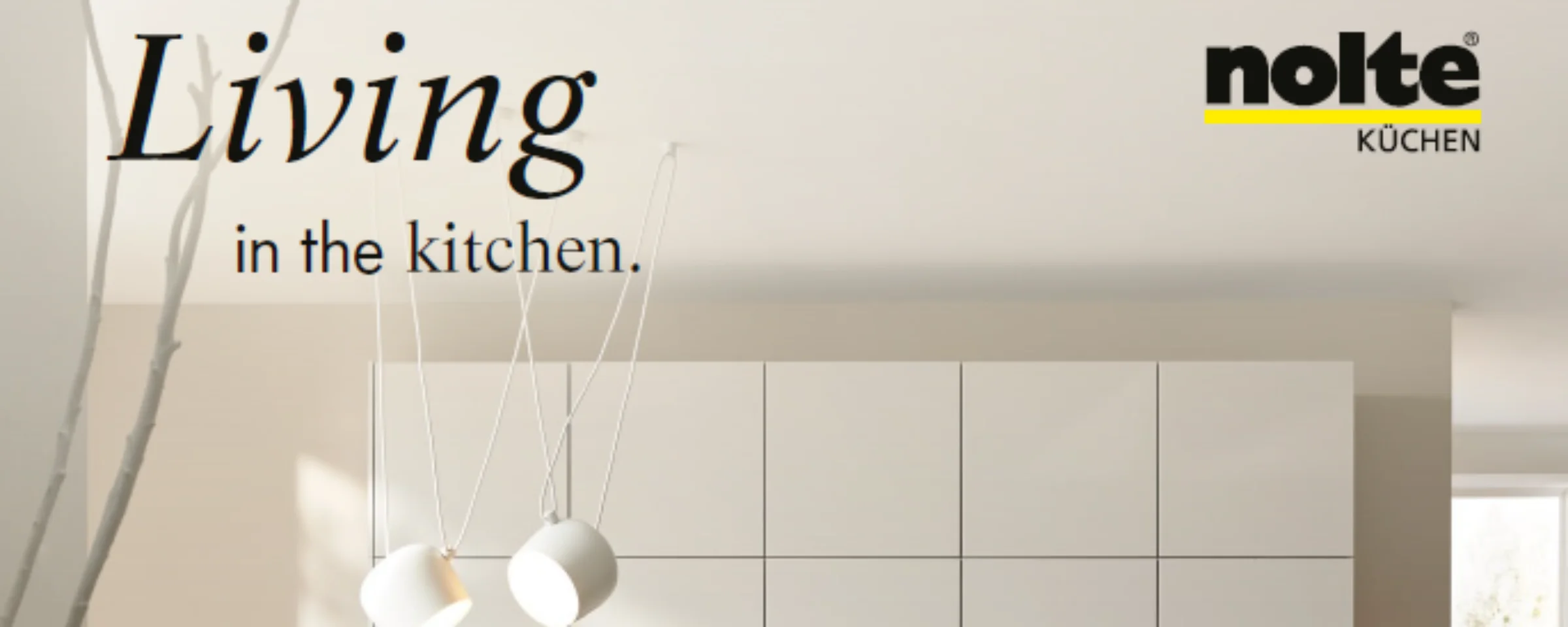
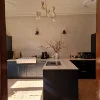.jpg)
.jpg)
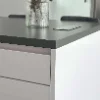.jpg)
.jpg)
.jpeg)
.jpeg)
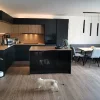.jpg)
.jpg)