Color interplay in the loft apartment
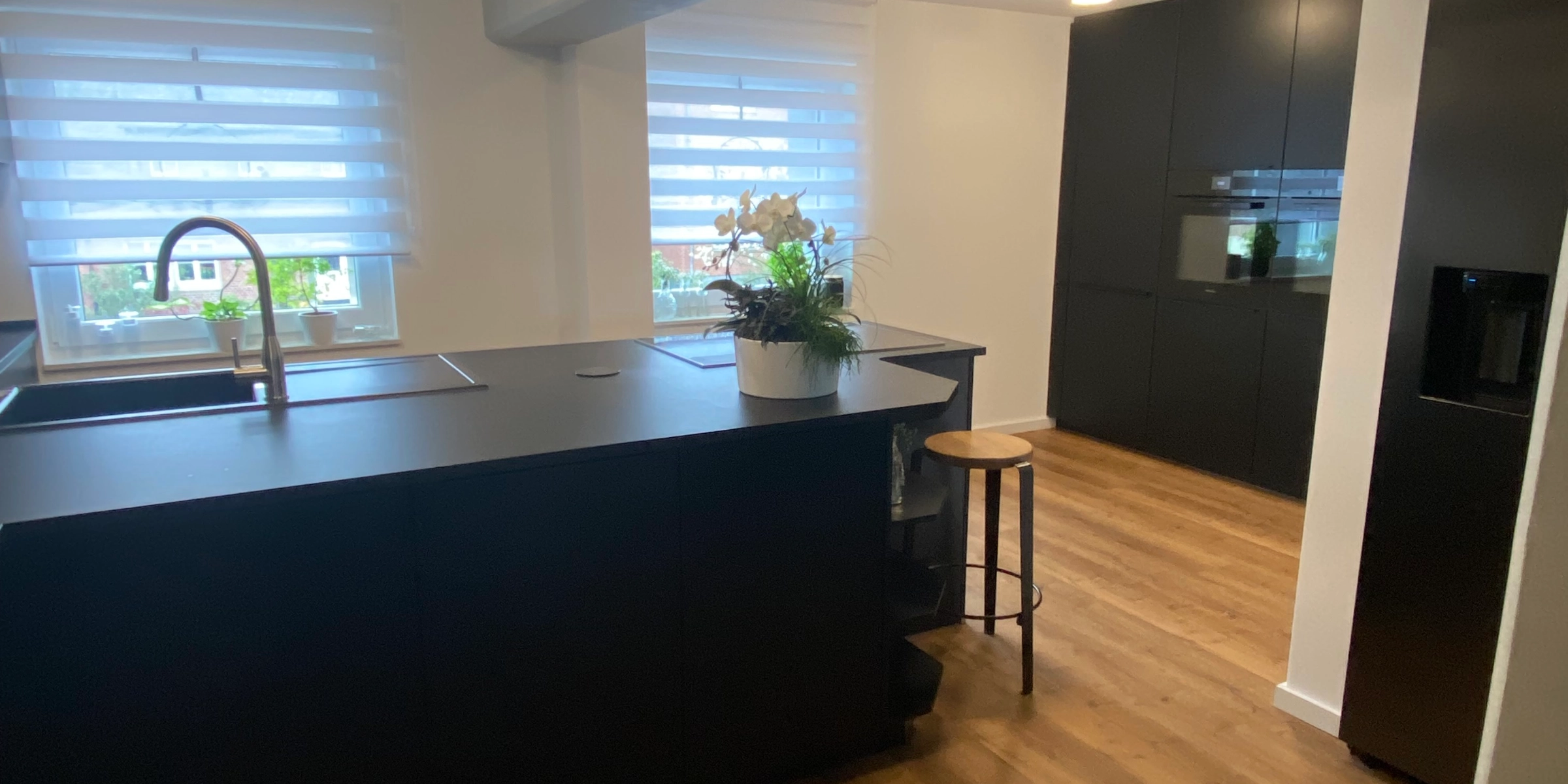.jpeg)
Hi there, I'm Tatjana and live with my husband Bene and our two children in our loft apartment. Our house – a former warehouse from 1937 – was transformed into a residential home by my parents and now serves as a multi-generational house: my parents live on the ground floor, and we, as a small family, occupy the first floor and attic. About two years ago, we took over the upper section, converted the attic space, and completely redesigned the first floor – partly back to the shell structure, partly rebuilt from scratch. Our 330 sqm living space including 100 sqm roof terrace and loggia offer room for two entirely different loft styles: downstairs, industrial charm dominates with concrete pillars and low ceilings, upstairs there is plenty of visible wood and airy spaces – our personal two-worlds loft. We are renovating everything ourselves, which is why the upper area isn't completely finished yet. With great attention to detail, we transform our home piece by piece into a true feel-good place.
A highlight: our Black Beauty. Far more than just a kitchen – she was a daring adventure, a central gathering point, and a dream come true all at once. Curious? Then feel free to visit Instagram – I'm looking forward to seeing you!
Yours, Tatjana
Tanja, loft enthusiast
“We let our kitchen be what it is – our pride and joy and a real highlight of our home.”
Why did you decide on a black kitchen?
That's a very good question. And here I have to explain a little. It felt like one of the hardest decisions of our lives. My husband quickly brought up the idea of a black kitchen during the planning phase, with the argument: "It's chic after all". Initially, I resisted for a long time, or rather, I couldn't warm to the idea. We
then switched back to white again, then grey, then black again, then a bit of black and back and forth even more. A kitchen is purchased for such a long time that this decision was really difficult for us. At the end of the day, we decided on completely black, without accents in any other color or anything of the sort. And what can I say: It was the right decision.
In your opinion, how should one design the living area when one has an open black kitchen?
In principle, we faced exactly this challenge. An entirely black kitchen is already an Eye-Catcher. So we had the option either to counterbalance the kitchen with lighter colors or pick up the kitchen's color in the dining and living areas. We decided to create a very important, homogeneous look by repeatedly reflecting the color black throughout. So we also have black
furniture and partially chairs as well. We focused on the colors black and brown/wood. Our walls are always white. Specifically white walls highlight black even more. Paired with our wooden floor, we managed to integrate our black kitchen wonderfully, achieving a coherent look. The kitchen is the highlight, yet still part of the whole. Lighting and illumination contribute significantly, especially within the kitchen itself. That's how we were able to lovingly integrate our "Black-Beauty," although we perceive it as an absolute highlight.
How do you ensure your kitchen doesn't appear too dark?
White walls, bright floors (wood helps immensely because it's welcoming) and lighting. We have extremely low ceilings measuring 2.25 meters with concrete pillars in our apartment on top. Nonetheless, our kitchen never appears gloomy; on the contrary. Black itself looks very elegant and sophisticated. I think many make the mistake of buying a black kitchen and
then trying to hide it. That's pointless anyway; we let it be what it is – our pride and joy and a real highlight of our home.
Why did you decide for handles after all, even though you initially wanted a handleless kitchen?
We ended up choosing hidden and truly invisible handles so that the fronts don’t have to be touched to open the doors. Looking back, we can say that this wasn't necessarily required since the fronts are very robust. Nevertheless, we don’t regret it—especially with children, it’s practical to have handles. And the most important point of our consideration is still fulfilled—we didn’t want the handles to be visible. Because of the black-on-black design, they are virtually non-existent. Thus, it became the perfect solution.
How did you come up with giving your kitchen such a special shape? (T-shape)
I must admit that I'm REALLY proud of it. Of course, the kitchen planner helped us with the final touches and created the final model. But after realizing during the early planning stages that an island wasn’t the optimal solution for us, I sat down with Nolte’s catalogues and the support of their website and completely drafted
and planned the kitchen myself on graph paper. During this process, we found out that it should work—and apart from very few minor details, it worked perfectly. So now I have a very well thought-out kitchen in a unique (or rather rare) shape, which fits perfectly into our room. It was also extremely important for me
to be able to look out into the room while cooking—especially when hosting guests, this is very nice. It really took a lot of time, but it was worth the investment. As I said: I'm really very proud of it.
Did you plan your kitchen yourself?
Yes, as I just described. The kitchen planner made the final touches. But everything else I did myself—from the basic shape down to which cupboard goes where and why.
Black kitchen – strong in expression, elegant in detail
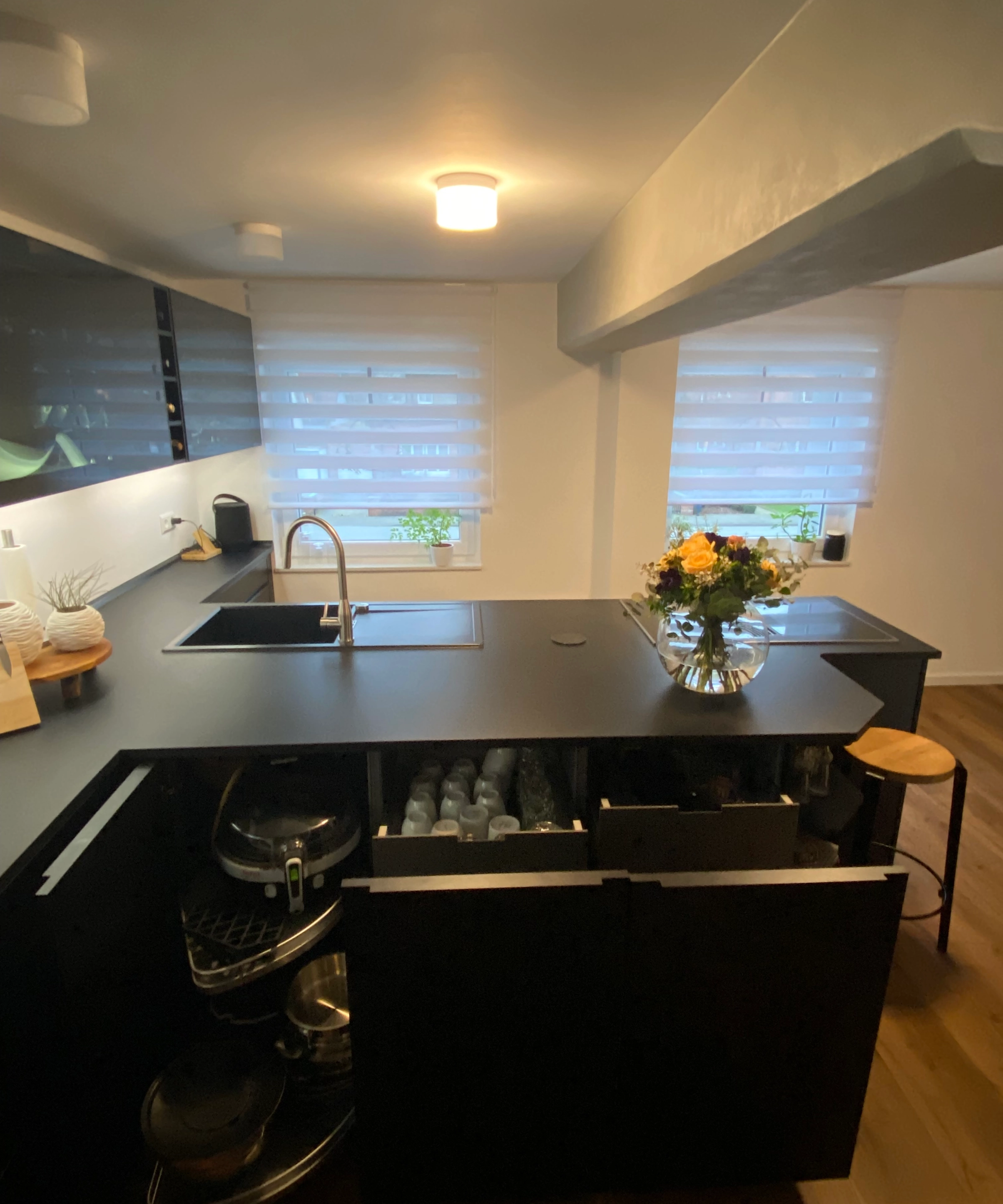.jpeg)
What difficulties did you encounter during the planning process?
The planning process was really tough in part, and there were even a few tears involved. You approach the planner with an image or dream in your mind. Unfortunately, the ideas you have often collide with a: "That doesn't work." So I then dealt with it very intensively and pushed forward the planning. Especially because a kitchen is supposed to be a decision made for a long time, this process was really demanding. But the result makes up for everything.
What was most important to you during the planning?
Functionality and MAXIMUM use of space. You only miss storage space when you don't have enough of it. It was important to me that the kitchen was well thought out and that I could fit everything in. Of course, and one has to be honest, it also simply had to look amazing. With our first purchased kitchen, we wanted to set a highlight.
Your hanging display cabinets are a special Eyecatcher! How did you come up with this idea?
Cool, right? Maximum storage space with a unique look. The black glass is what makes it special. When the lights are off, you can't see the glasses, but when they are on, it simply looks classy. The wine racks add the final touch. And honestly: the wine racks were meant just to fill the gaps initially. Especially with our ceiling height, the cabinets were a challenge. But as you already mentioned in your question, they are an EyeCatcher and provide the kitchen with the wow-effect.
You have a kind of 'bar' at one corner; how did you come up with planning this?
Honestly, the corner needed to be addressed somehow to ensure the passageway was sufficiently wide. There were many ideas. But at the end of the day, we settled on this solution. It turned out to be a really great corner where my children or my husband can wonderfully sit while I cook.
What is your favorite part of your kitchen? What absolutely had to be included?
The Apothekerschrank and the hanging display cabinets. Neither could be missing under any circumstances. The Apothekerschrank from a practical point of view – simply worth its weight in gold. The display cabinets rather from a visual perspective, without losing sight of practicality.
Your interior decor is characterized by concrete and wood – how did you arrive at this mix of materials?
Well, the concrete was already there. We could only consider if we wanted to try hiding it, but it is part of the charm of this house from 1937. That's why we decided to emphasize it – after all, 'betonen' (to emphasize) contains 'Beton' (concrete) within the word ;-). Due to the low ceilings, however, we needed a bright and welcoming floor so one wouldn't feel as though the ceiling was falling on one's head. As we both love wood or the look of wood, we chose accordingly. At first glance, this even seemed somehow daring. But in combination with black, white, and concrete, it's perfect. It looks modern, without being cold – that was important to us. It appears cozy but not too cozy – hard to describe, but that was also important to us.
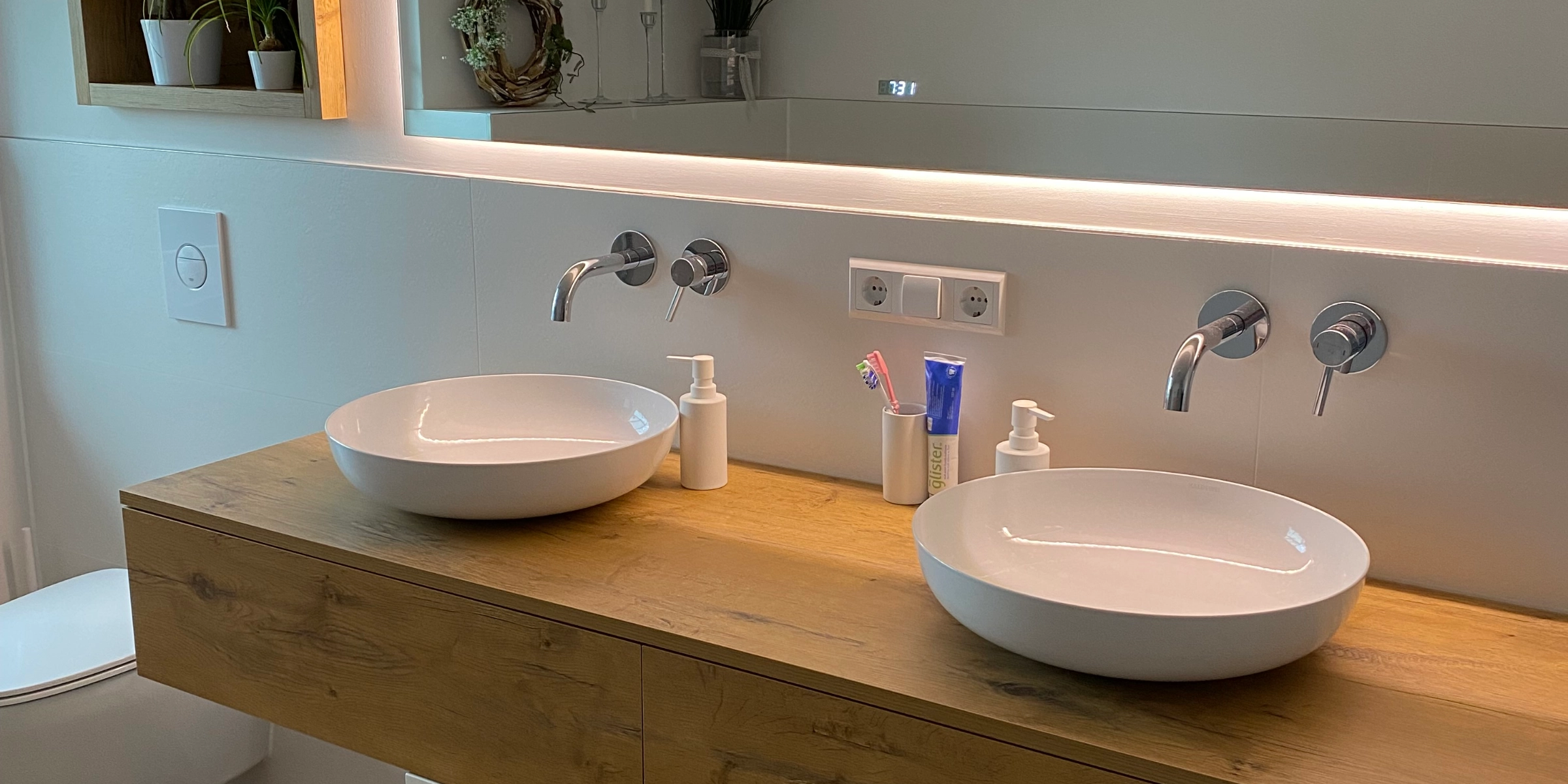.jpeg)
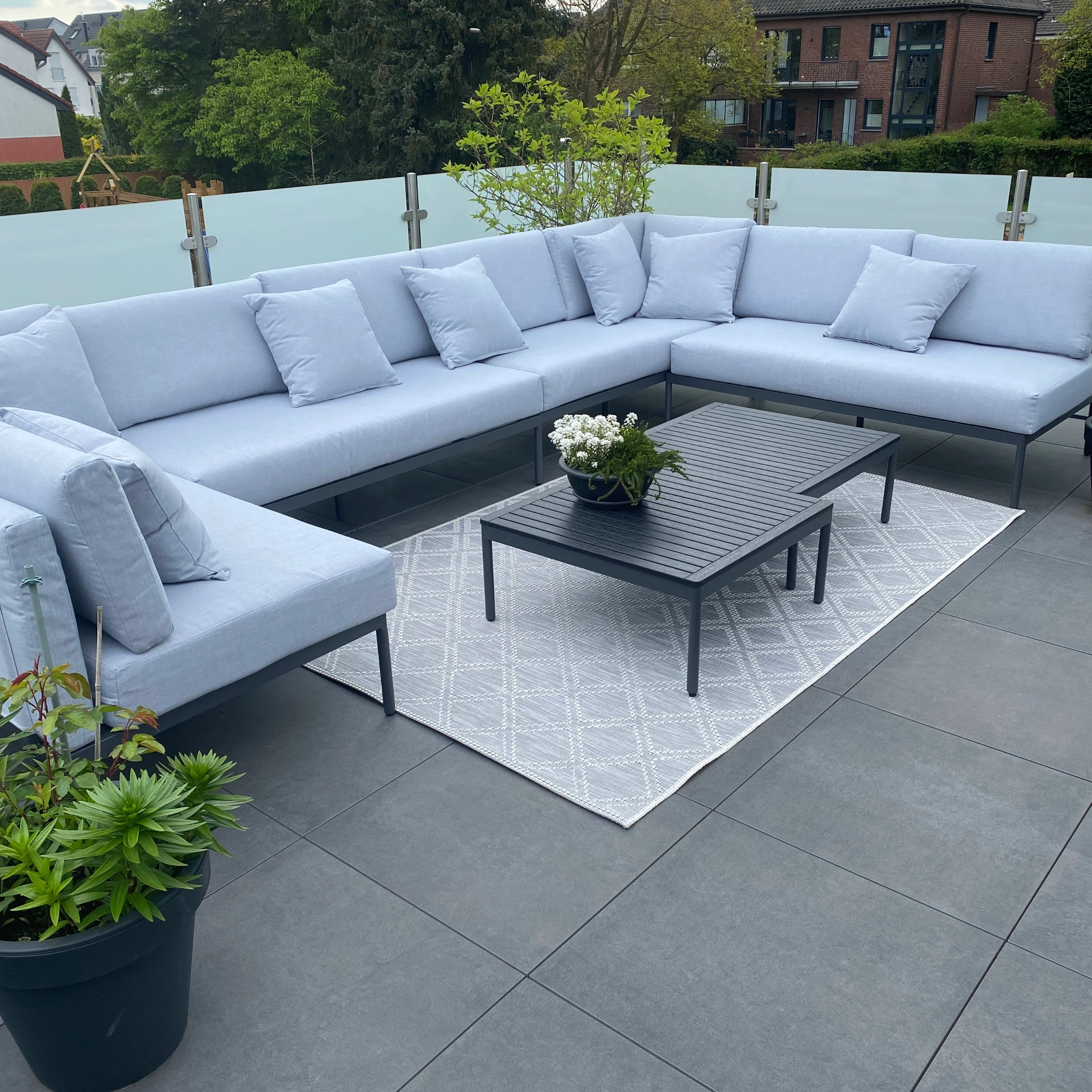.jpeg)
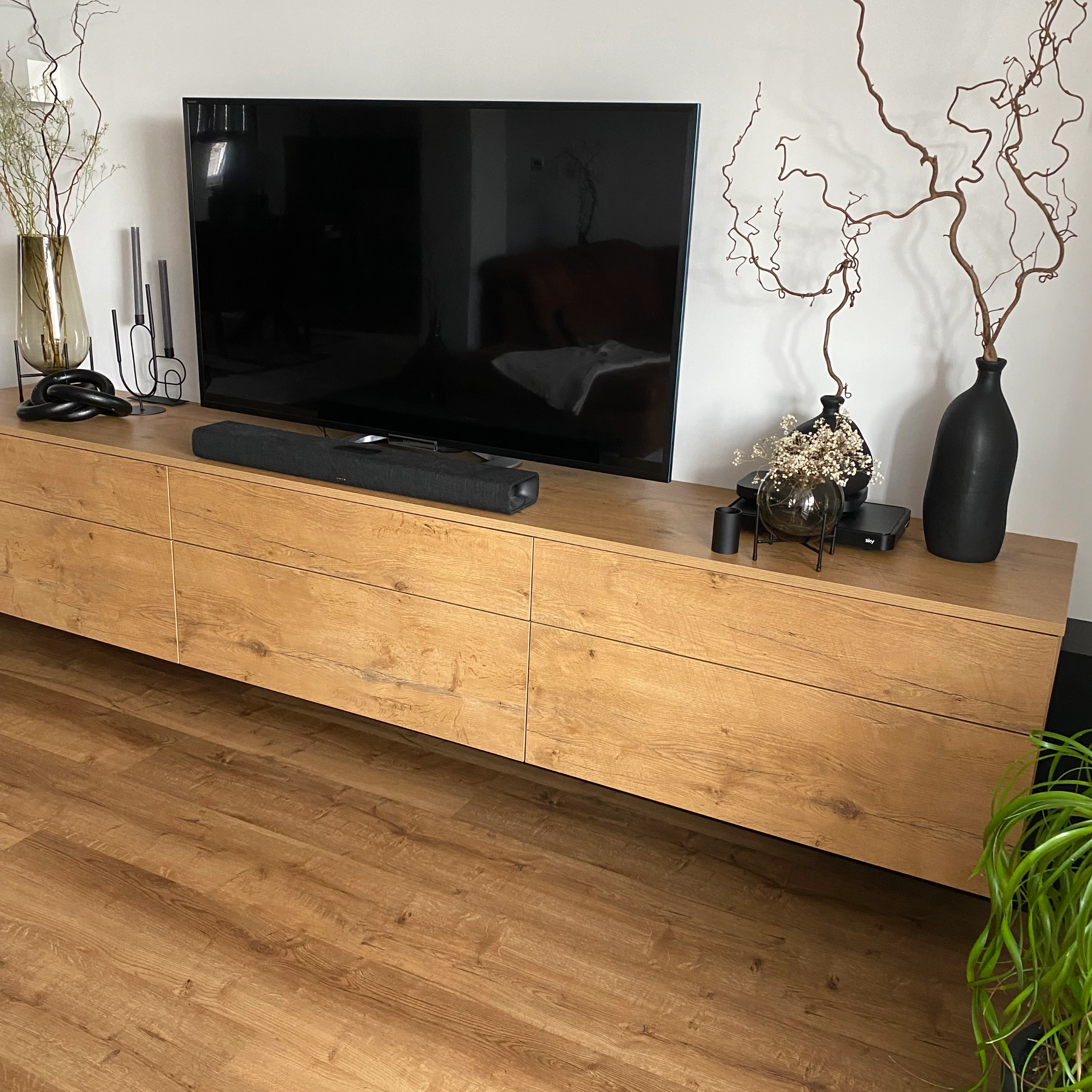.jpeg)
Does the mix of materials run throughout your entire house?
Yes, we continue the mix throughout. In our attic, we have old wooden beams and we worked in such a way that all of them remain visible. None should be hidden. We combine them with white walls and dark flooring—the ceilings are much higher, as you'd expect with a roof. But in our opinion, the mix of materials and the focus on wood always creates a cozy and warm feeling.
How do you manage to create coziness in your apartment despite the sometimes cold appearance of concrete?
The wood-effect flooring is an important factor, but also the furnishings. Decorations and lighting bring coziness, as well as brightness and darkness. The interplay is important. Carpets achieve additional softness and generally create a cozy character. Otherwise, decoration, decoration, decoration and candles, candles, candles.
Would you say that this type of material reflects your character, and if so, how?
Good question. Personally, I’m really influenced by white. Regarding walls, there's no negotiation there with me. I would say that the type of coziness we've created is reflective of my character. The warmth of wood and the coolness of concrete combined with black and white are simply great and provide A LOT OF room for
decorations and plants. And that is very important to me.
Which decorations work particularly well combined with this theme (wood & concrete)?
Actually everything – but in my opinion, it is important to make sure that it doesn't become too colourful. But that's my style. Black, white, brown, gold and bronze shades go excellently. Flowers and plants go in perfectly anyway with their green colour and have the chance to really stand out. After all, in the forest the green plants also always look nicer. If I see decorations I like that don't match, then I buy them and simply repaint or redecorate them. One should stay true to the apartment's theme and the overall style. A small tip from me: A black kitchen gratefully accepts decoration. Glass jars with pasta, a knife block,
spices, plants and herbs – everything stands out superbly and virtually glows on a black kitchen.
Should your kitchen be rather practical due to family life, or was the design your primary focus?
Both – the eye eats too. But all in all practicality was important. In a stylish appearance, of course. And one must also honestly say that it could have been even more practical. For example, with the wall cabinets. But it should be a practical space miracle, offering that certain eye-catcher and wow-effect. One thing doesn’t exclude the other, which is exactly why it was a Nolte kitchen ;).
Industrial Natural – Interior style between concrete and wood
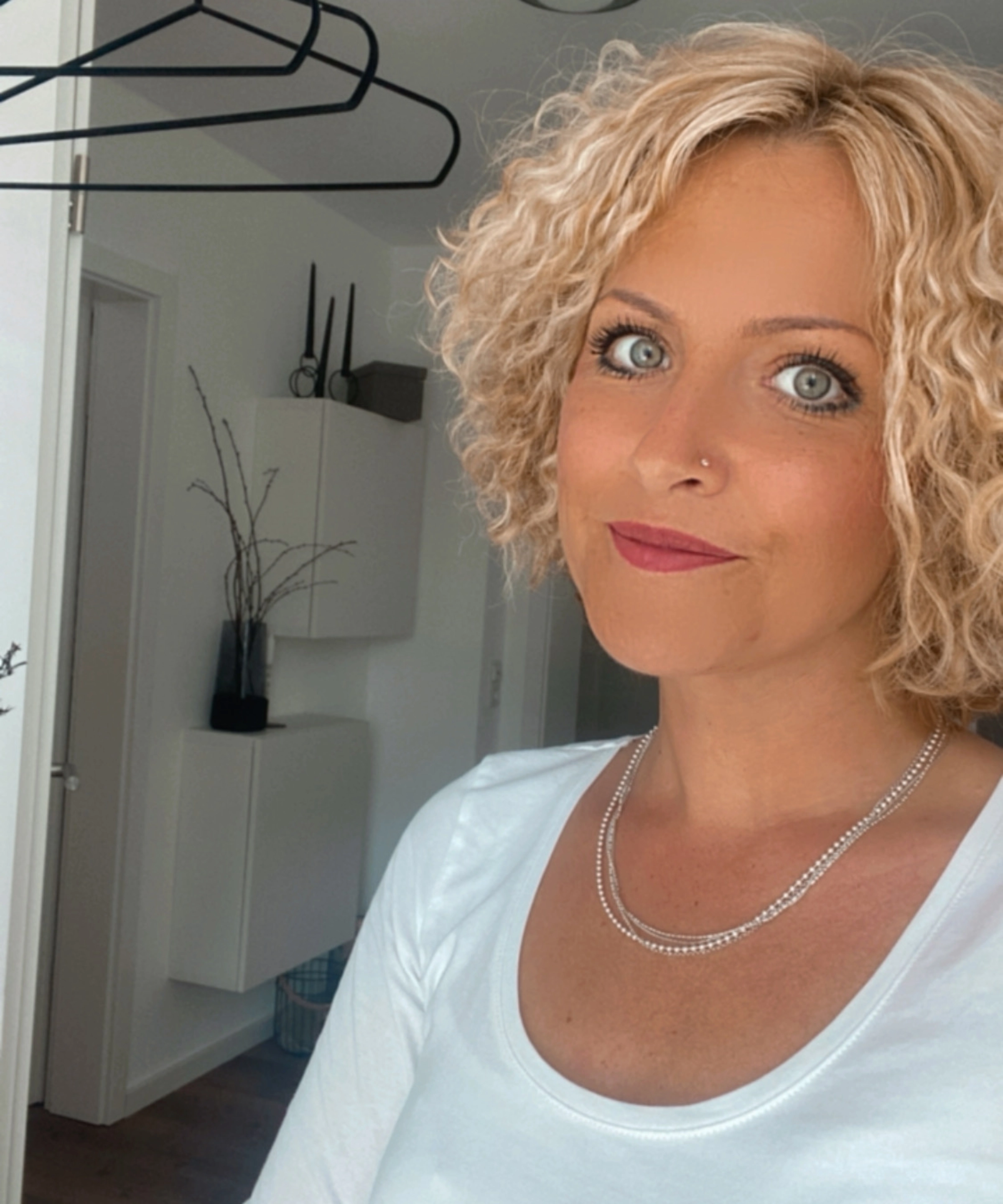.jpeg)
On Instagram you say that you love drawers, why is that?
Because I pull out a drawer and can look inside from above. With a cabinet you always open it, look in from the front and can't even properly see what's standing at the back. If I need something from the back, I always have to rummage around. I love tidiness and hate rummaging and searching. That's why, from the very beginning, it was clear to me: drawers, as many as possible. There are only very few places where we don't have any because it wasn't possible. And exactly in these areas there is always rummaging and searching – therefore people: drawers bring order and clarity.
You also show your great kitchen lighting, is a lighting concept in the kitchen very important to you, or was it just a nice extra?
Very important. There is nothing better than great lighting in the kitchen. You can illuminate beautiful glasses this way. And the best thing about it: It really creates coziness. Since the light color is adjustable, you can match it to your current mood. When guests are visiting, it provides a nice indirect lighting. The kitchen is not dark, but also not
brightly lit. Simply perfect.
What does life in the kitchen mean to you?
Good question. Not being alone, having room for the whole family. The kitchen is for cooking, but also for living. We have plenty of room to chop vegetables, bake or just chat together when we are all home in the evening. But life in the kitchen is also
about order, I'll be honest there. I love a tidy and orderly kitchen (after and before use).
More information
In our kitchen journal, you’ll find even more inspiration for planning and designing your dream kitchen.
Discover more exciting homestories
.jpeg)
.jpeg)
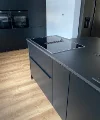.jpeg)
.jpeg)
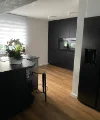.jpeg)
.jpeg)
.jpeg)
.jpeg)
.jpeg)
.jpeg)
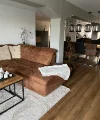.jpeg)
.jpeg)
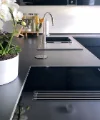.jpeg)
.jpeg)

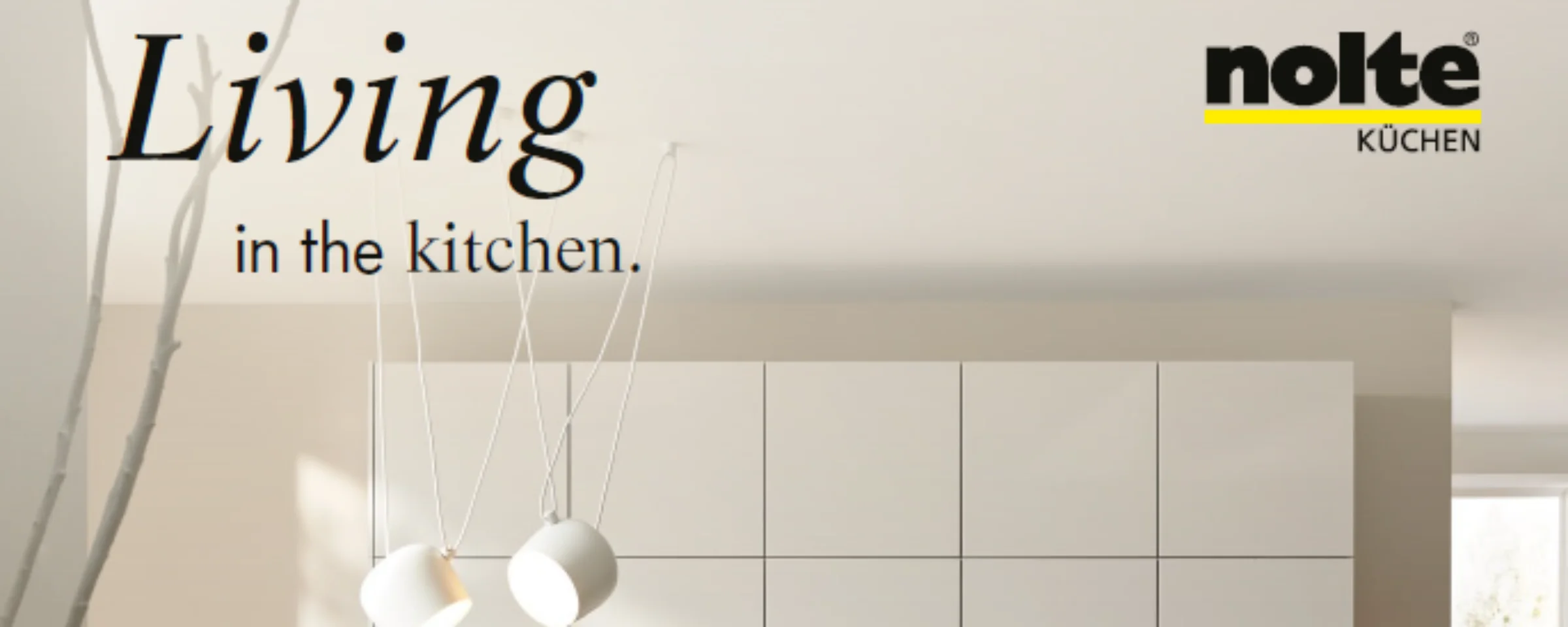
.jpeg)
.jpeg)
.jpg)
.jpg)
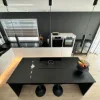.jpg)
.jpg)
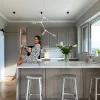.jpg)
.jpg)