Lisa & Florian (altstadthaus1818) have achieved something many dream of: Lovingly renovating a historical townhouse from 1818, combining the charm of bygone times with a modern living atmosphere. The kitchen? The heart of their home – designed with clear lines, natural materials and great sensitivity for functionality and design. Black Green instead of black or white, an open beam ceiling, oak parquet underfoot and a Quooker that is dearly loved. Here lives a family with a clear attitude, plenty of heart and an eye for the essentials.
“Industrial meets old-building charm” – Insights into Lisa & Florian's passion project
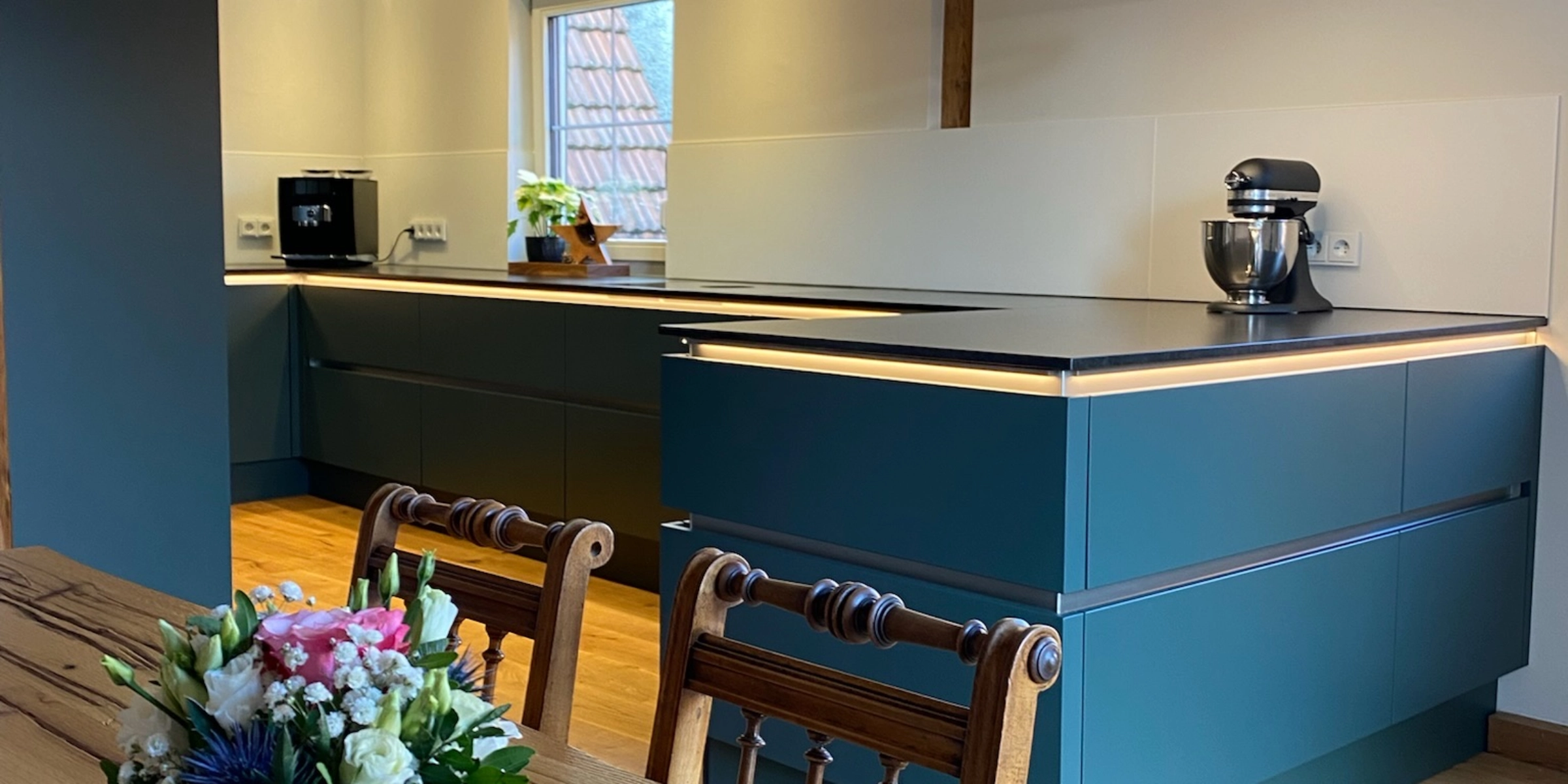.jpg)
With lots of love and clear lines, Lisa & Florian renovate their family heritage – relying on style and functionality in their Nolte kitchen.
GlossaryWhy is olive trending?
Olive is more than just a colour – it is a statement. The earthy shade of green appears warm, calm and contemporary at the same time. No wonder Olive is currently very popular in interior and kitchen trends. This nuance brings naturalness into the space without being intrusive and can be excellently combined with materials such as wood, concrete or matt black. Particularly in the kitchen, Olive creates a stylish balance between comfort and elegance. Combined with gold-coloured handles, clear lines and natural surfaces, the tone unfolds its full effect – subtle, yet with character. Olive harmonises with both modern and classical designs and lends any design a homely, timeless touch. A shade that adapts perfectly yet remains memorable.
Would you like to briefly introduce yourself? Who is behind this beautiful home?
We are Lisa & Florian & we live here with our two children Rosa & Bruno.
Tell us more about your townhouse. How did you come up with the idea of renovating a house from 1818?
Lisa's grandfather bought the house in 1957 & she grew up here. Even back then, it was a multi-generational home with grandparents & parents, one floor was rented out. At some point, we came up with the idea that we could continue this tradition. So Lisa's parents have already moved from the third to the first floor with consideration for more age-appropriate living, & we are now renovating & refurbishing the third floor & the attic for ourselves.
Were there any particular challenges during the renovation, or did everything go as planned?
As is typical with older buildings, naturally not everything went according to plan. Since in a timber-framed house, like ours, there are essentially no load-bearing walls internally, we laboriously removed one. As it turned out, the supporting beams had at some point been removed and replaced with stones. Because we had demolished these, a great deal of effort was required to insert a 3.50m-long steel beam. The bathroom renovation also became significantly larger than initially anticipated. When Florian only wanted to remove the floor tiles, we noticed that the underlying screed could easily be removed by hand like sand. Thus, the old fill material had to be completely removed, and a new intermediate floor between the beams, as well as a new screed, had to be put in.
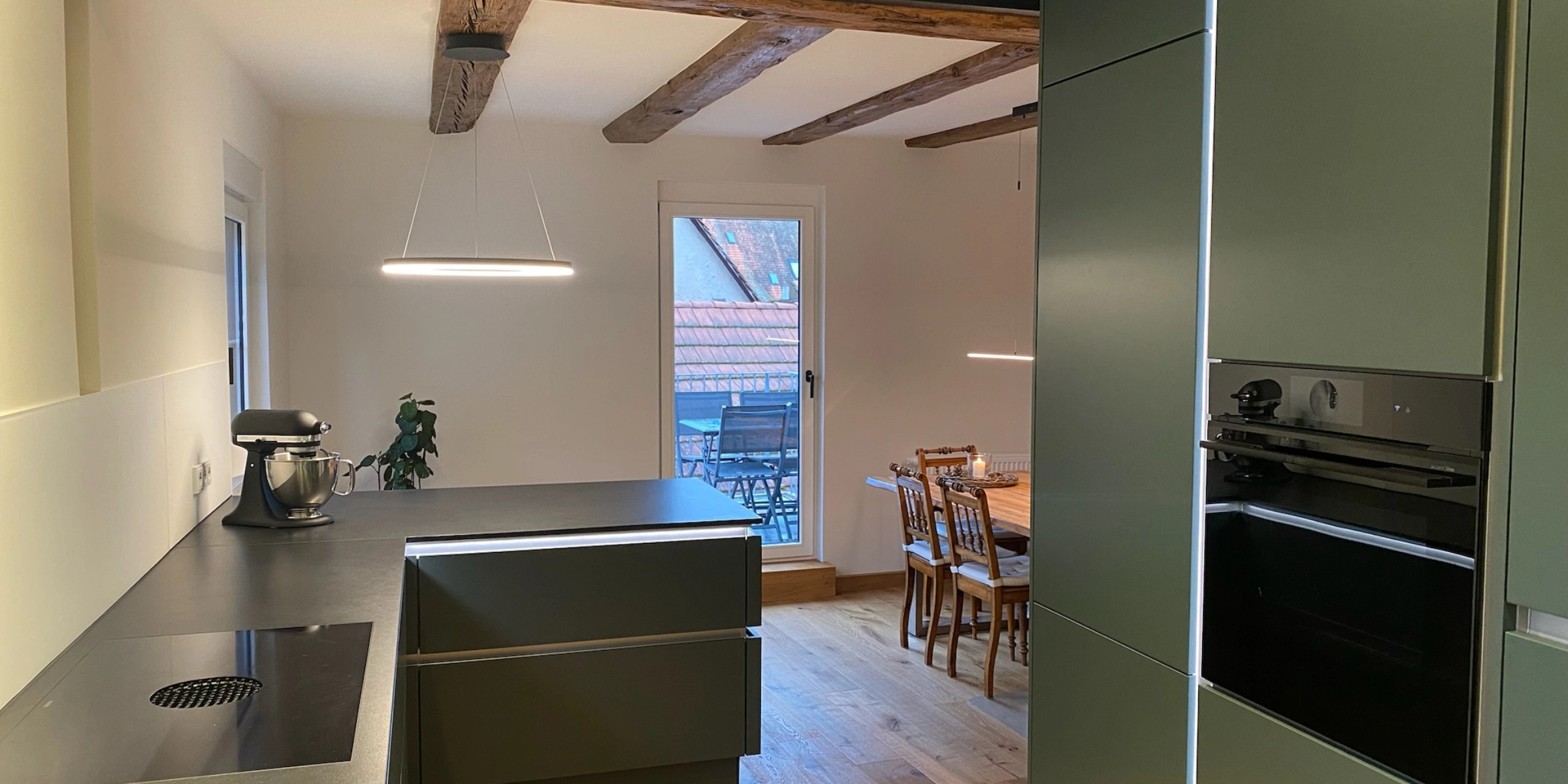.jpg)
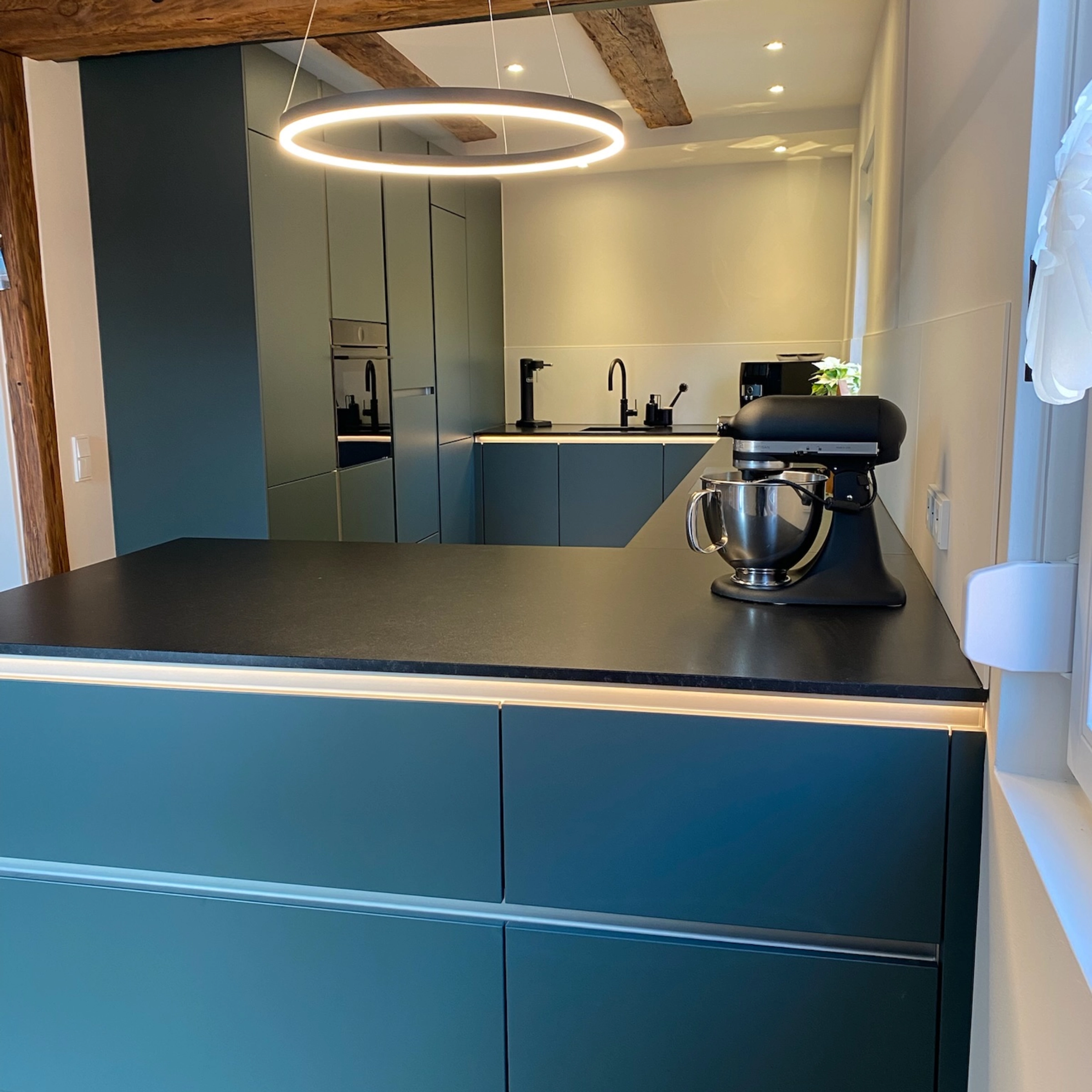.jpg)
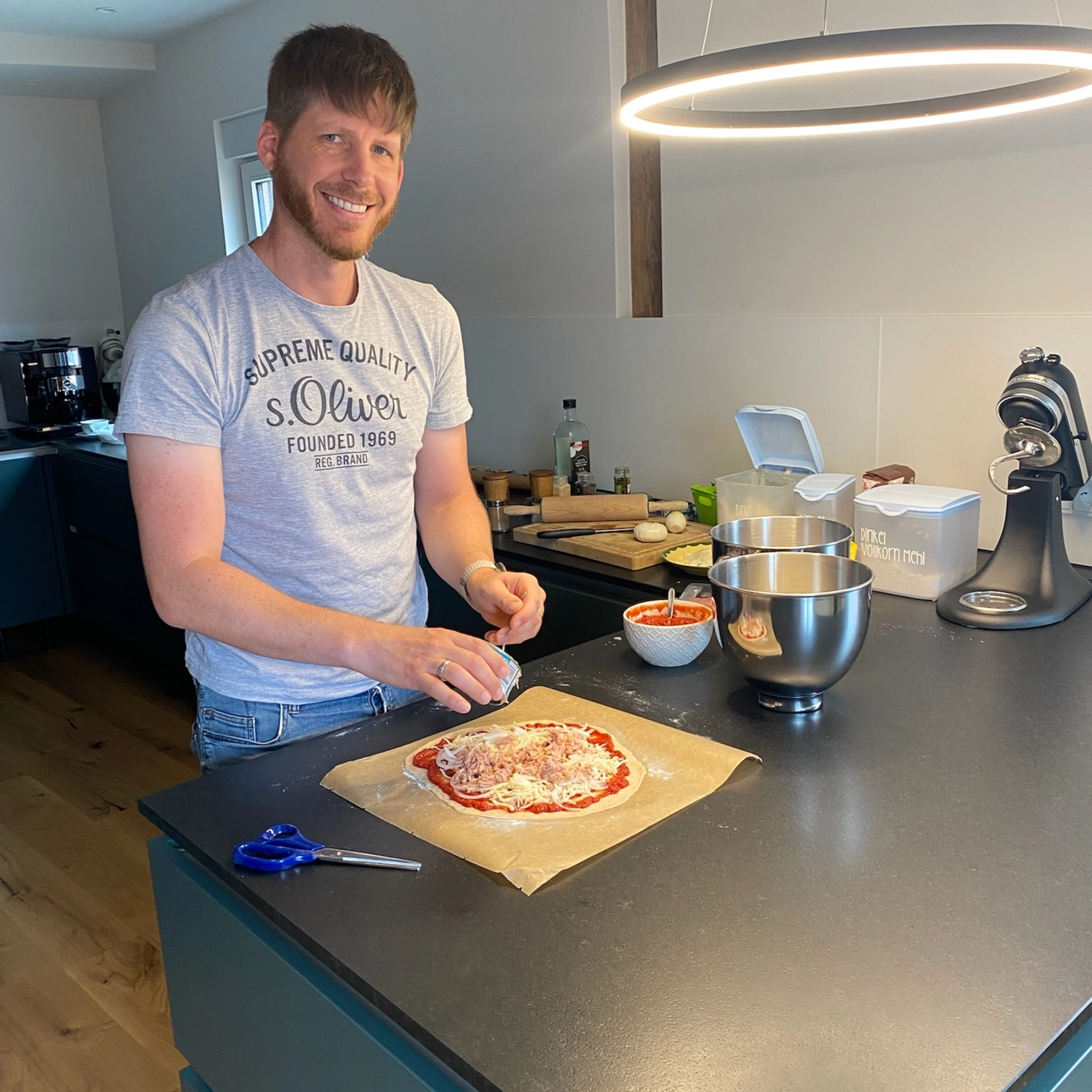.jpg)
Are you completely finished with the renovations, or is there still much to be done?
We have completely finished the third floor & are currently living there. The attic still needs to be fully renovated. That means the bathroom will be completely redone, all floors newly laid, walls newly plastered or wallpapered, the former kitchen will become a guest room, and two small windows must be turned into one large window—that is the requirement from the city's fire safety officer. Additionally, we would like to open up the ceiling towards the gable in the current living room. It remains exciting & there is still quite some work ahead of us.
Was there any particular moment or challenge during planning or renovation that you still remember today?
There were several moments. Installing the steel beam was one, or the time we decided to expose the beam ceiling in the kitchen and remove the old intermediate floor.
Where do you get your inspiration for designing your home? Are there specific styles or personalities that influence you?
Lisa likes to browse Instagram & Pinterest or flip through interior design magazines. We both enjoy spending time in the mountains and like the Alpine architectural style. We like wooden elements paired with modern components like black or steel.
How would you describe your home and interior style?
Industrial meets Altbau perhaps *laughs. We would say minimalist meets cosy Altbau charm.
Does your personality reflect your interior decor?
Definitely. We are both very straightforward. You won’t find unnecessary clutter in our home.
How did you come to decide on a dark kitchen from Nolte?
Currently, it feels like you only see black or white kitchens everywhere. But black was too dark for us & white too harsh for our soft wood tones. When we saw the Black Green in a kitchen exhibition, we immediately knew “that's it!”.
Did you plan your kitchen yourself or have it planned?
Both. We went to the kitchen studio with very specific ideas and put the kitchen together over several consultation appointments.
What particularly convinced you about the handleless kitchen? Was there a particular reason for this?
The clear, straightforward design and the fact that the fronts are much easier to clean.
Home with history and future
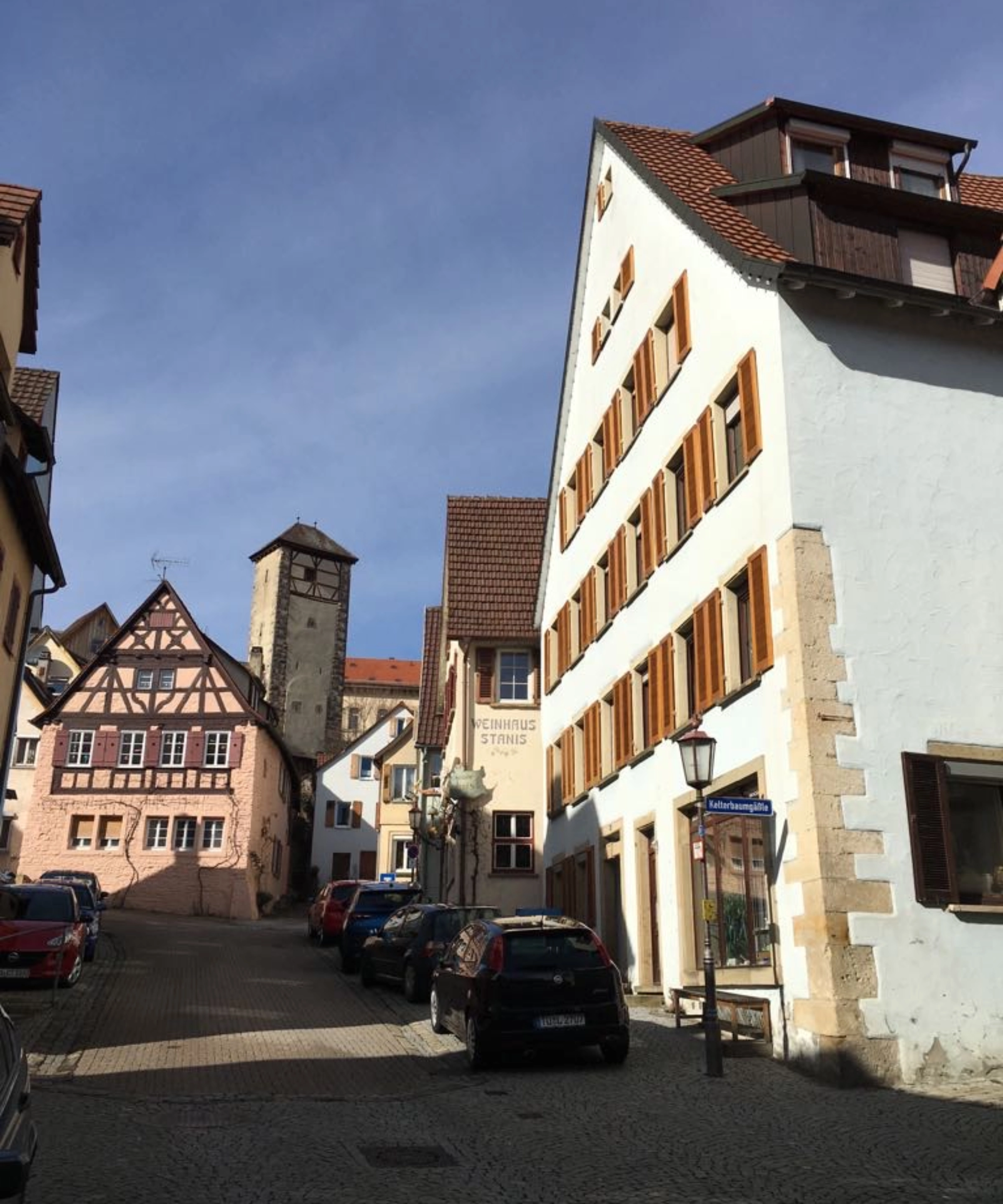.jpg)
Lisa & Florian renovate a family heirloom with great attention to detail
A room with history, heart and character – in Lisa & Florian's kitchen, heritage-listed charm meets modern design with depth.
The illuminated recessed handles are a real eye-catcher – how important is proper lighting in the kitchen for you?
Proper illumination and above all clear lighting are essential and indispensable in the kitchen. Nothing is worse than not seeing what you're cooking. Additionally, with the illuminated recessed handles, you have a wonderful indirect light source, which we especially enjoy using in the evening.
Is there any feature in your kitchen that's indispensable to you?
The Quooker is dearly loved here.
What were three must-haves that absolutely had to be in your kitchen?
Drawers! A flush-mounted, large hob and plenty of workspace
When planning the kitchen, was the design or functionality more important for you – or did you find a good compromise?
Functionality was at the forefront, but always paired with design. For example, it was clear to us that there should only be drawers. For aesthetic reasons, we chose them all to be the same size, creating a harmonious visual impression.
Is the interior organisation just as important as the external appearance?
Definitely when it comes to creating order. It doesn't help if everything looks tidy from the outside but is chaotic inside. A suitable cutlery insert, for example, really helps here.
Your kitchen looks super tidy – do you have practical tips for organization and storage use?
Consider carefully where something is needed or how the workflows are. Also within drawers or cabinets use boxes or similar to store small items together.
What are your three best household tips to make everyday life easier?
EVERYTHING has its fixed place in the house. This way things can immediately be put back after use, without having to consider where to store them. That would already be the next tip: put things back immediately. This saves time & you don’t end up with a mountain of things in front of you, where you don’t know where to start & actually simply lack the time to clean up. And the saying „ Nie leer laufen“ often applies here, if not always. Meaning, if you walk from the kitchen to the children's room, take along things that need to go there as well.
How important is the kitchen for you and what does „das Leben in der Küche“ mean to you?
For us, most of our life takes place in the kitchen, since our large dining table is also located here. We both love cooking & then eating together, therefore designing this room was very important to us.
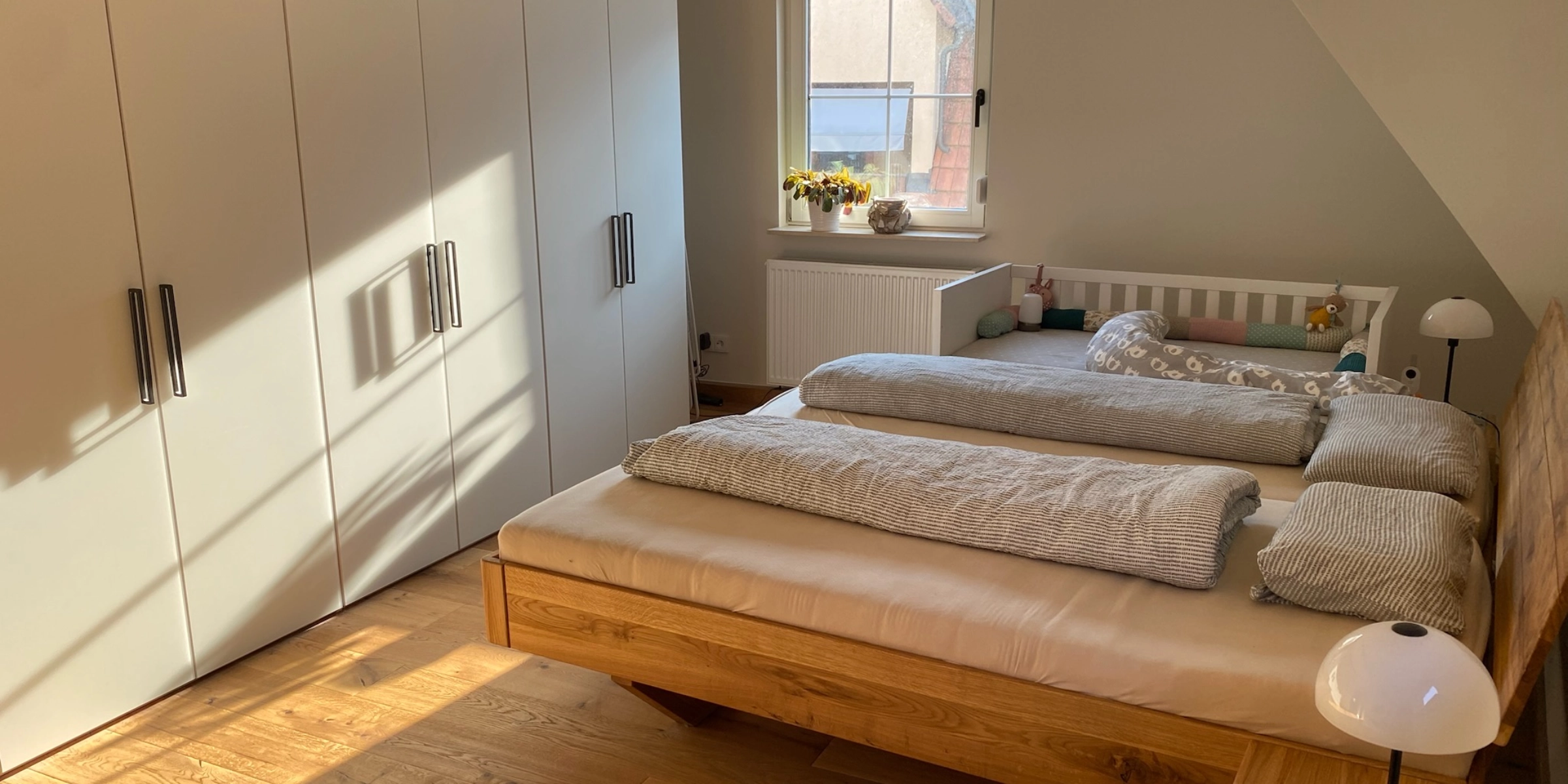.jpg)
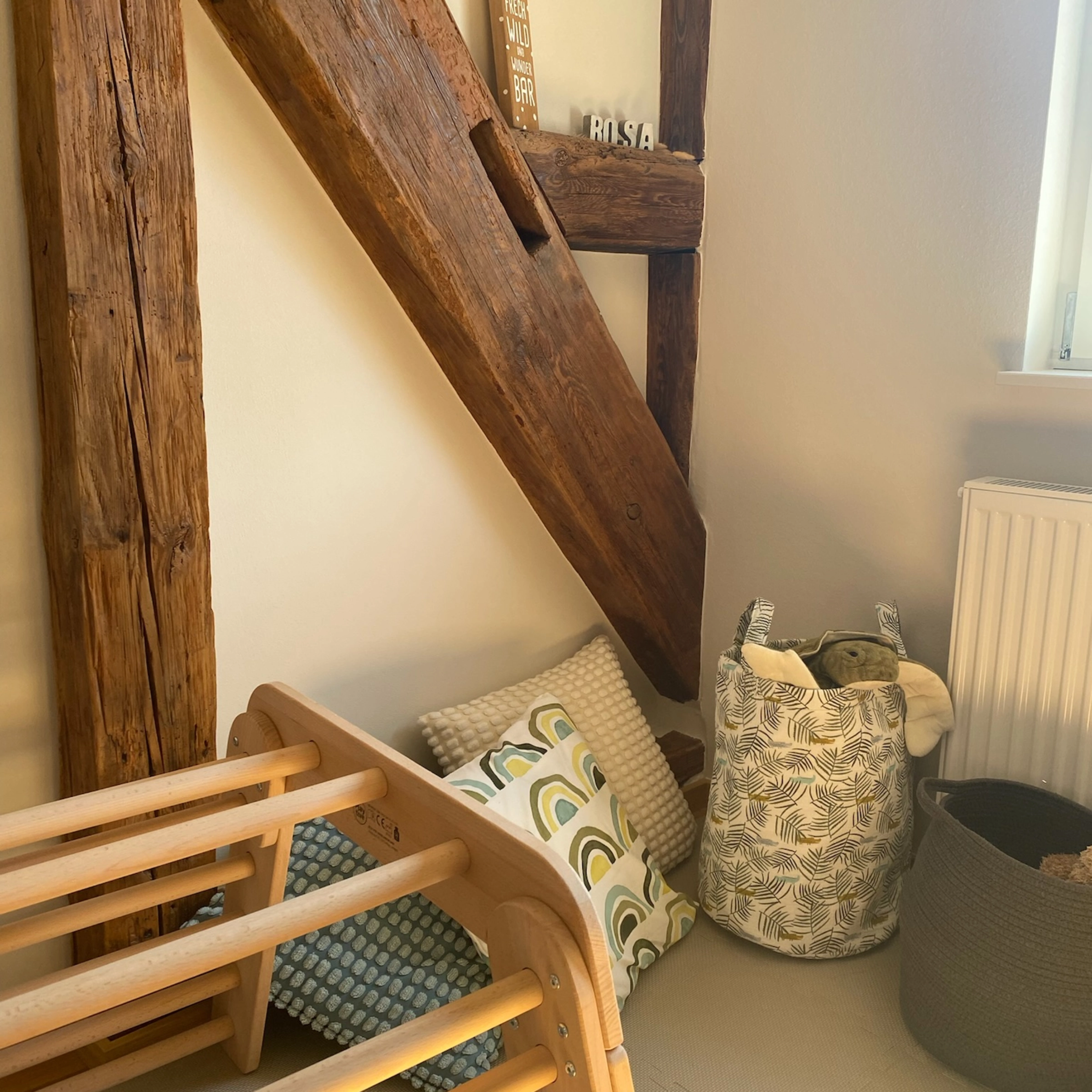.jpg)
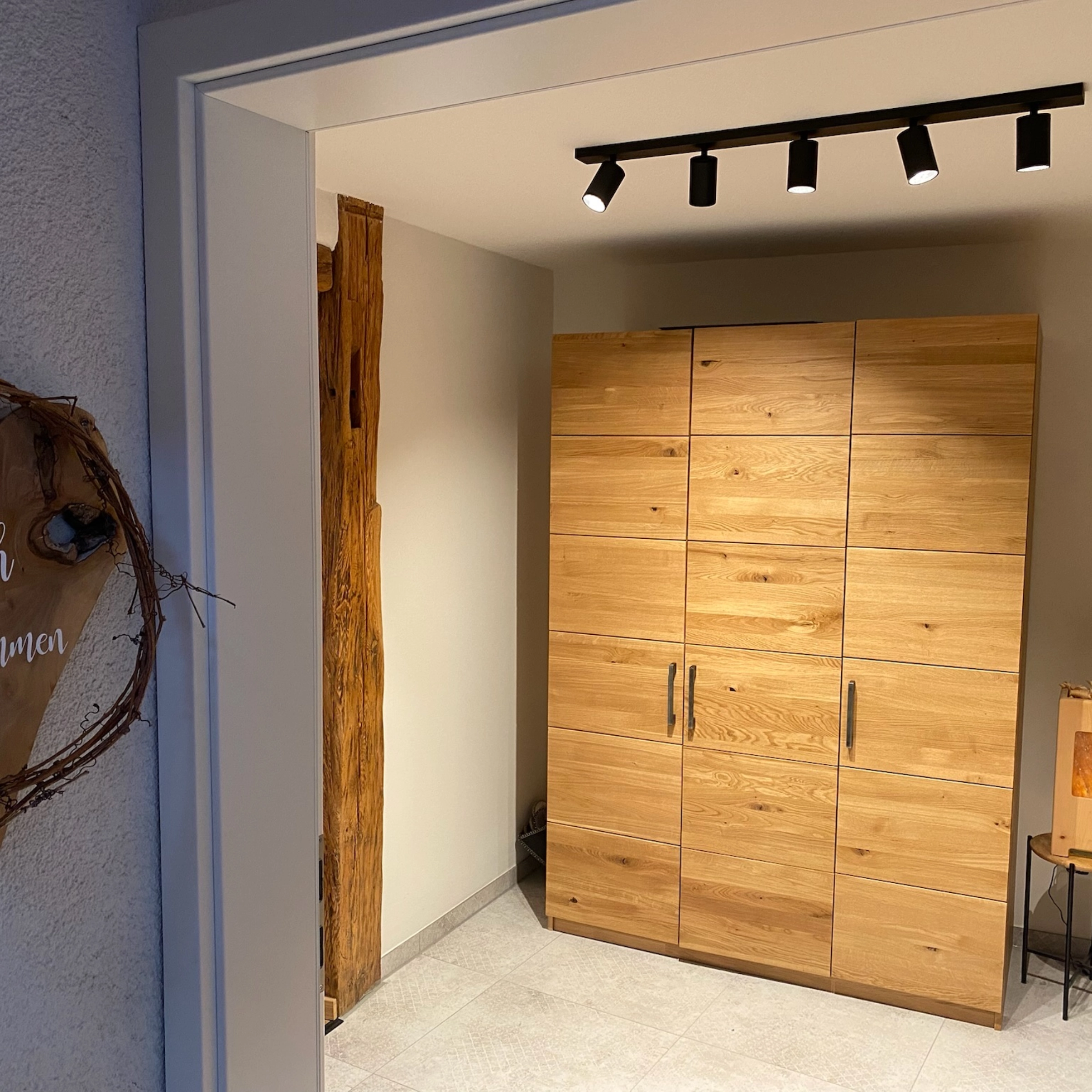.jpg)
Which place in your home is your favourite and why?
Currently, it is actually the kitchen, since its wooden beamed ceiling, oak parquet flooring, beautiful dining area & lovely kitchen make it very inviting to stay in. But of course, our small wellness room with the sauna is also one of our favourite spots, as it promises pure relaxation.
If you could change anything about your kitchen or the house – what would it be?
In the kitchen, we would install two additional spots, and in the house, we would actually like to combine the two floors into one living unit – unfortunately, we were denied this due to fire safety regulations.
What is your ultimate tip for everyone currently planning a kitchen or renovating a house?
Take your time for planning & visualization, talk to others who are currently building or renovating, look around. You don't have to make all mistakes yourself ;-) And consider what is most important to you & then plan your budget around that. Meaning, if it has to be the real wood oak parquet flooring, perhaps cheaper lamps would be sufficient. Or maybe there are compromises elsewhere that don't hurt.
If you had to describe your home in three words – what would they be?
→ cozy, spacious, harmonious
More information
In our kitchen journal, you’ll find even more inspiration for planning and designing your dream kitchen.
Discover more exciting Homestorys
.jpg)
.jpg)
.jpg)
.jpg)
.jpg)
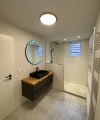.jpg)
.jpg)
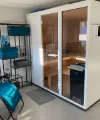.jpg)
.jpg)
.jpg)
.jpg)
.jpg)

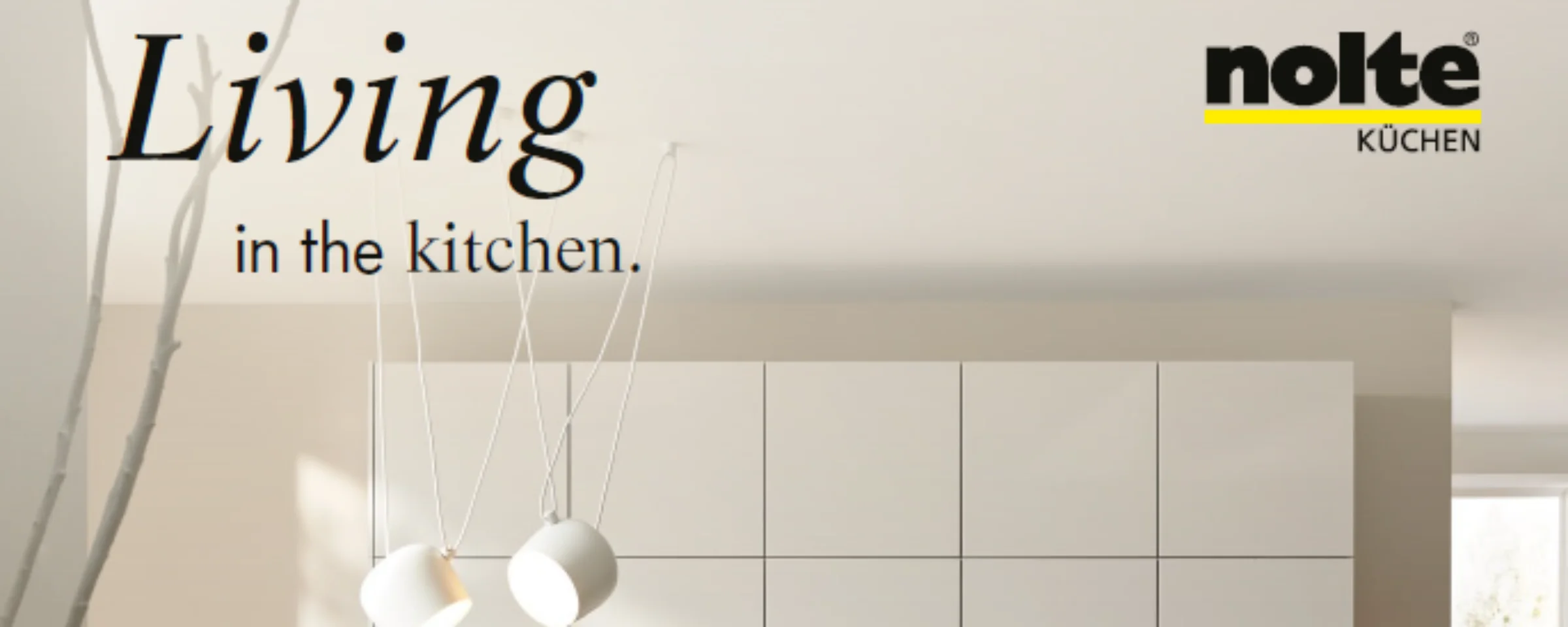
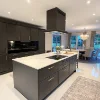.jpg)
.jpg)


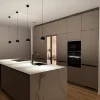

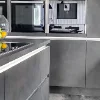.jpg)
.jpg)
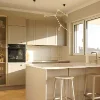.jpg)
.jpg)