A concrete kitchen shines in the light
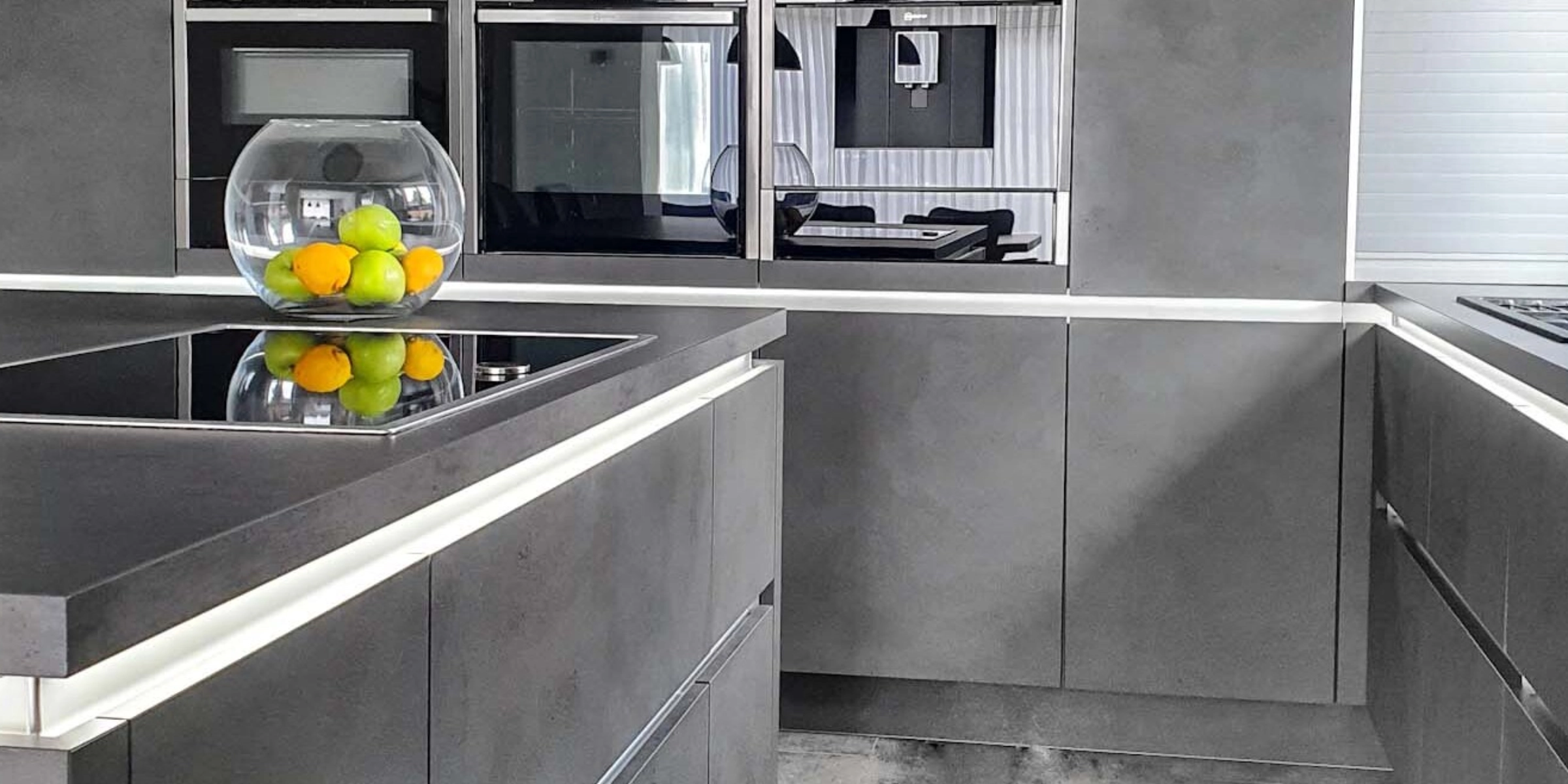.jpg)
My name is Nadja. My husband (Mo) would say I am 30 years young 😅. Together we have two sweet girls. At the beginning of 2020, we completely renovated an older house in Lower Saxony, and with the renovation came the passion for interior design. If I had to describe myself in three words, they would be: spontaneous, impatient, and spirited. Doing things halfway is not my thing; either I do something properly or not at all. The house we live in is from the year 1962. For the complete renovation we took 9 months and remodeled almost every room by ourselves. Several walls were knocked down and several new ones erected. The kitchen became the guest bathroom, and the guest room became the kitchen. To achieve this, one needs a strong imagination, but we managed it alone without an architect or similar help. In the spring, we will then tackle the garden. If you want to see more of us and our house, feel free to stop by.
Warm regards, Nadja
GlossaryWhat exactly is the Industrial style?
The Industrial Style is one of the most expressive interior styles in modern interior design. Inspired by old factory lofts, workshops and warehouses, this style brings a clear, minimalist design language that appears powerful yet relaxed. Raw materials like concrete, steel, cement, brick and glass take center stage – complemented by subtle colors such as anthracite, black, taupe, or dark wood. Typical for the Industrial Look are matte surfaces, handleless furniture designs and open spatial concepts, conveying a sense of spaciousness and structure alike. The appearance can intentionally be imperfect: exposed materials and clear edges belong here just as much as reduced details and functional design. So the style does not come across as cold, it is often combined with warm lighting, natural textiles, and wooden elements. Precisely the contrast between hard surfaces and soft materials makes the Industrial Style so lively – and so inviting. It is particularly suited for people who appreciate authentic design with urban flair and who like spaces that are straightforward, functional, and yet still cozy. The Industrial Style can be realized both in open loft apartments as well as in older buildings or modern new constructions – always with the goal of making individuality and character visible.
Your kitchen is all in a concrete look. Why did you decide on this style?
We decided on a concrete look kitchen because it spreads a cool loft atmosphere. The surfaces are vibrant, expressive and yet radiate a subtle calmness. We really like the timeless and rustic style. This look consistently runs like a red thread throughout the whole house and definitely reflects the remaining furnishing style as well.
You have opted for a handleless kitchen with illuminated grip ledges. How did this come about and what do you like about it?
An important criterion for us was a handleless kitchen. Generally, we wanted a very modern but also clean kitchen. With children in the household, the surfaces can be wiped down quickly. The smooth fronts are very easy to care for. Equally important to us was also to illuminate our kitchen well. We consciously decided for the lighting in the grip ledge. It was important to us that we create, on the one hand, bright task lighting and, on the other hand, indirect mood lighting that simultaneously stages the kitchen beautifully. We love using lighting to further enhance the flair; this also intensifies the handleless effect. Additionally, one must say that lighting has a decisive influence on spatial effect. Dimmed, warm light creates a cozy feel-good atmosphere.• White, bright light creates attention and has an invigorating effect.• It is all individually adjustable by means of the remote control. The kitchen can be illuminated and staged in different ways. Instagram followers have also taken the indirect lighting into account in their own kitchen planning. We are very pleased about that.
A kitchen island with a bar element is probably the dream of many kitchen owners. What needed to be considered during planning?
Oh yes, definitely. Here you should exactly know the dimensions of the available space, so that all furniture pieces later fit into their designated places. We also had the kitchen island planned in such a way that we have sufficient storage space all around, and these cabinets offer sufficient depth for porcelain and kitchen utensils which aren't used very often.
What are the island and the bar used for in everyday life?
In our home, the kitchen island and the bar are used as a place for social gatherings. Around the kitchen island one can not only cook together, but also comfortably eat and chat. Even if there is space for a large dining table, it also serves as a retreat for the children, as they enjoy doing their homework there. With the bar, we bring individuality and design into our kitchen.
What particular highlights in your kitchen stand out to you?
If I start talking about special highlights, honestly, I wouldn't really know where to begin or end. The entire kitchen is a highlight. What I especially like about our kitchen is that the matte and textured fronts as well as the work surfaces are very easy to keep clean. My husband would consider the light in the handle strip, and the children would consider the bar to be the special highlight of the kitchen. But sometimes it's the little things that turn a kitchen into a highlight, like the practically integrated and flush-mounted socket with USB connection in the island. Not to forget the towel holder, so that the towels after drying dishes won't start moulding or smelling unpleasant with time. With its simple and unobtrusive stainless steel design, it fits perfectly into every handleless kitchen.
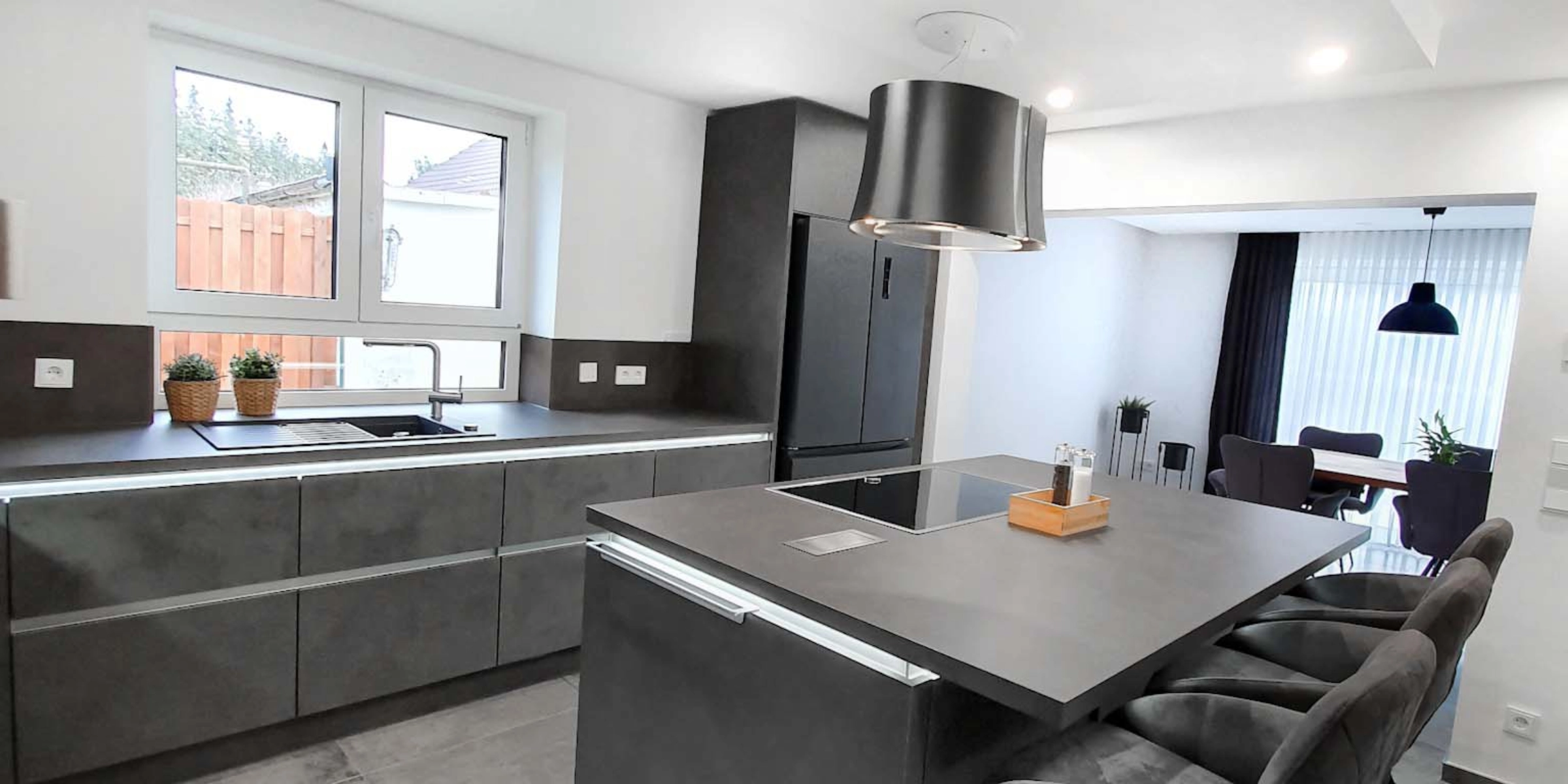.jpg)
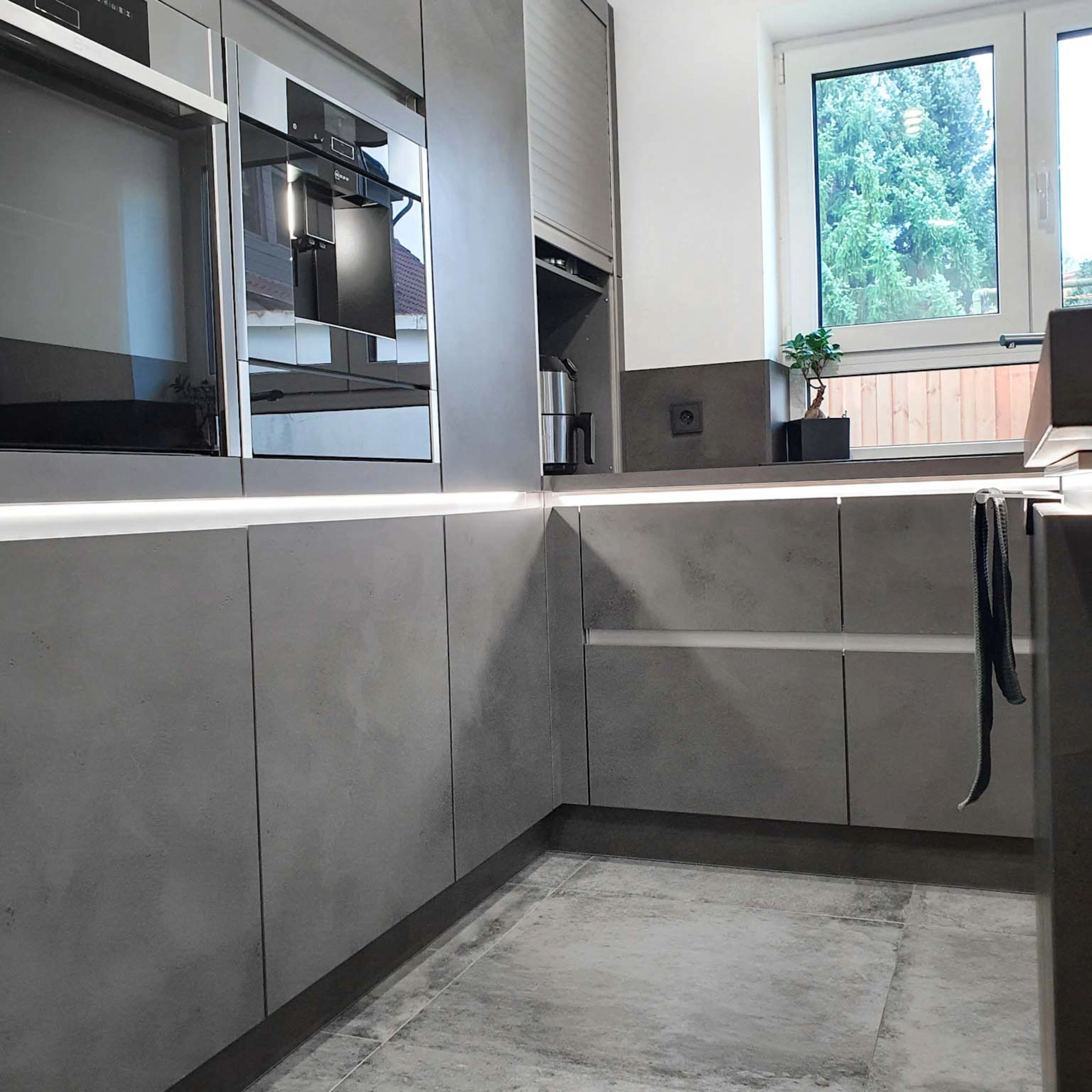.jpg)
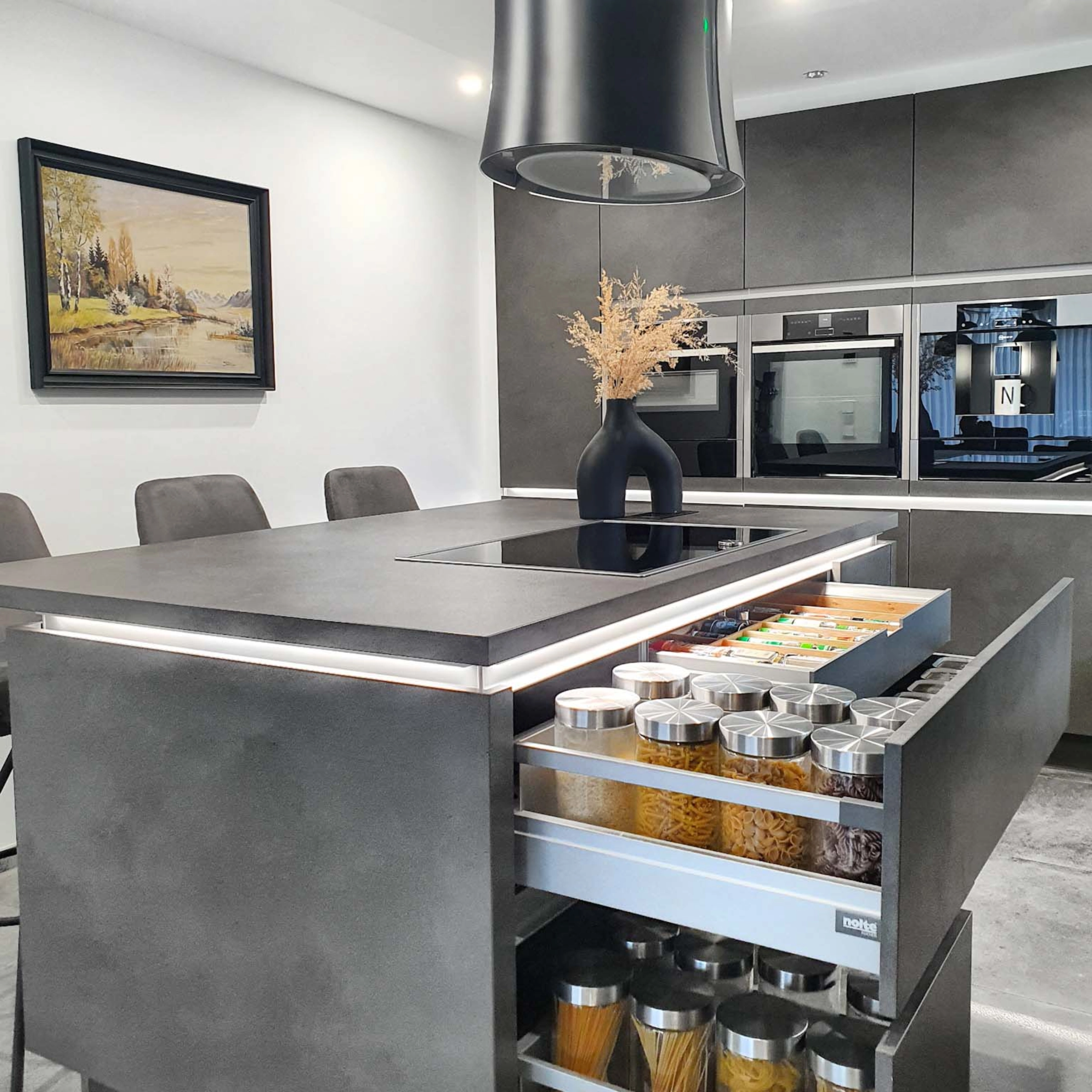.jpg)
What is hidden behind the roller shutter cabinet and why did you choose it?
We have visually hidden the functional areas behind the roller shutter cabinet. It saves a lot of space and makes the kitchen appear very tidy and clean.
The ceiling-high cabinets provide optimal storage space and electrical appliances at a comfortable working level. Tell us how you utilize this space and which electrical appliances you selected.
It was very important to us not to constantly have to go to the pantry in the basement. Hence, ceiling-high cabinets were a must in order to maximize storage space. Items used frequently are stored at eye level. Especially cups, glasses, bowls and plates should be easily accessible. We chose electrical appliances from Neff. I love the oven with the retractable door. The retractable door allows you to get close to everything without burning yourself – nothing stands in the way. The convenient viewing and working height of our electrical appliances is not only practical, it also looks outstanding. With our refrigerator, we had to ensure that the color matched. We decided on a side by side refrigerator. From the start it was clear to us that the color had to be anthracite, so it would match the kitchen fronts.
Every now and then you also give insights into the inside of your kitchen cabinets on Instagram. How are you organized there?
In my kitchen, organization is essential to quickly find everything and keep it clean. Yet, it's still the room that quickly becomes messy and chaotic. Therefore, it is important to develop a practical organizational system for the kitchen.
Here are a few examples:
The drawers near the stove are used by us for cutlery and also the spices we need for cooking – pots and pans are stored in the bottom drawer underneath the stove. The groceries are kept in the kitchen cabinets as well as drawers. Here, stock is systematically organized. All items that are used most frequently get the best placement. We get a better overview by using storage jars, which we ideally label, for example with a label printer. An orderly kitchen gives me deep relaxation and joy!
Nadja from Niedersachsen
Our love for the concrete look started with the kitchen – it was the starting point for the style of the entire house.
Which fronts and worktops are installed in the kitchen?
We chose fronts in cement anthracite matt and worktops in cement anthracite.
You turned an old building into a modern home – and even did it yourselves. How did you come up with the idea and what's the best way to start?
The first step is planning; the more precise, the better. In our own project, we went through areas where doing the work ourselves was actually possible and made sense. The list is naturally also dependent on one's own abilities. With some help from my brother-in-law, who has experience with building projects, and my husband, who is an electrician, we didn't enter this adventure completely blind and therefore put together a rather long list. We love the surroundings of old houses because they are located in neighborhoods that have grown over many decades. Around them, it's not barren like in new development areas, but green and mature. The infrastructure with roads and shops is more developed. The entire neighborhood has its own history. This very atmosphere made all the effort worthwhile.
When did you tackle the kitchen during the planning of the house?
We actually planned and even placed the order for the kitchen first, and then everything else in the house followed. I wanted to prevent my husband from cutting corners later on.
Did you already have precise ideas about your kitchen beforehand? Or did the plan take shape only during the design stage?
Ohh yes, the kitchen was planned long before we started renovating. We took a lot of time to plan our kitchen. We wouldn't have had this time during the core renovation. That is because the kitchen is part of the electrical and plumbing planning.
What were the challenges during the renovation of the house?
The biggest challenge of the core renovation was time. A core renovation is a real mammoth project. Especially if the renovation happens alongside work and family life. After the planning phase, the tough, physical work began. Everything had to go: wallpaper, wooden paneling, plaster, and the old staircase. The dismantling itself was physically exhausting. Reconciling the new plan with the existing building fabric was the hardest part for us.
The concrete look runs throughout your entire house. Did anyone inspire you in choosing this look and what do you like so much about it?
In fact, we were inspired here by the concrete-coloured kitchen front and its fantastic texture. With it began our whole concrete-look love. The first thing we commissioned for the house was our kitchen. Using the front panel sample, we started looking for matching tiles, and this is how one thing led to another.
Concrete look in the home – raw, reduced and absolutely on trend
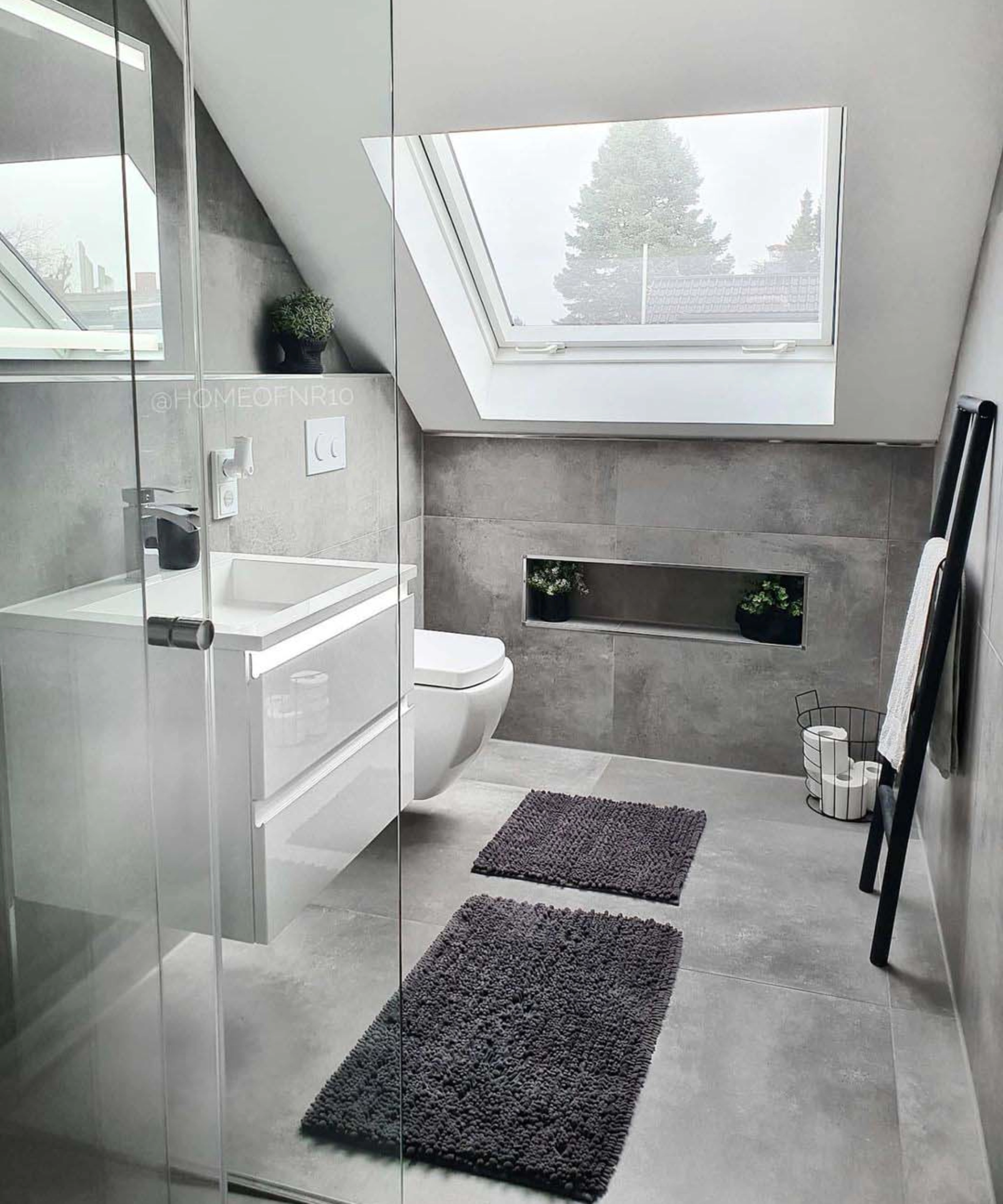.jpg)
How have you combined the concrete look to bring coziness into the living space?
Sometimes it really is just a small detail that provides the final cozy touch. The combination of concrete and wood creates the perfect balance. The contrast is soothing to the eye; the two materials seem made for each other. This was also one of the reasons we purchased a 3-meter long wooden dining table. The concrete look can be wonderfully combined with many colors. Personally, I like to use warm beige and brown tones. I prefer staying within one color family. With a cozy blanket thrown over the sofa arm, matching pillows, and dimmed, warm lighting, a comforting atmosphere is created.
What does life in the kitchen mean to you?
Everything happens here. We cook every day and the children like to join in as well. We spend a lot of time in our kitchen. It is one of the most important places and the heart of the home. The meeting point and centre of family life. The place where my creativity is transformed into delicious food and shared enjoyment.
More information
In our kitchen journal, you’ll find even more inspiration for planning and designing your dream kitchen.
Discover more exciting homestories
.jpg)
.jpg)
.jpg)
.jpg)
.jpg)
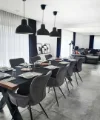.jpg)
.jpg)
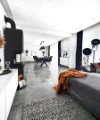.jpg)
.jpg)

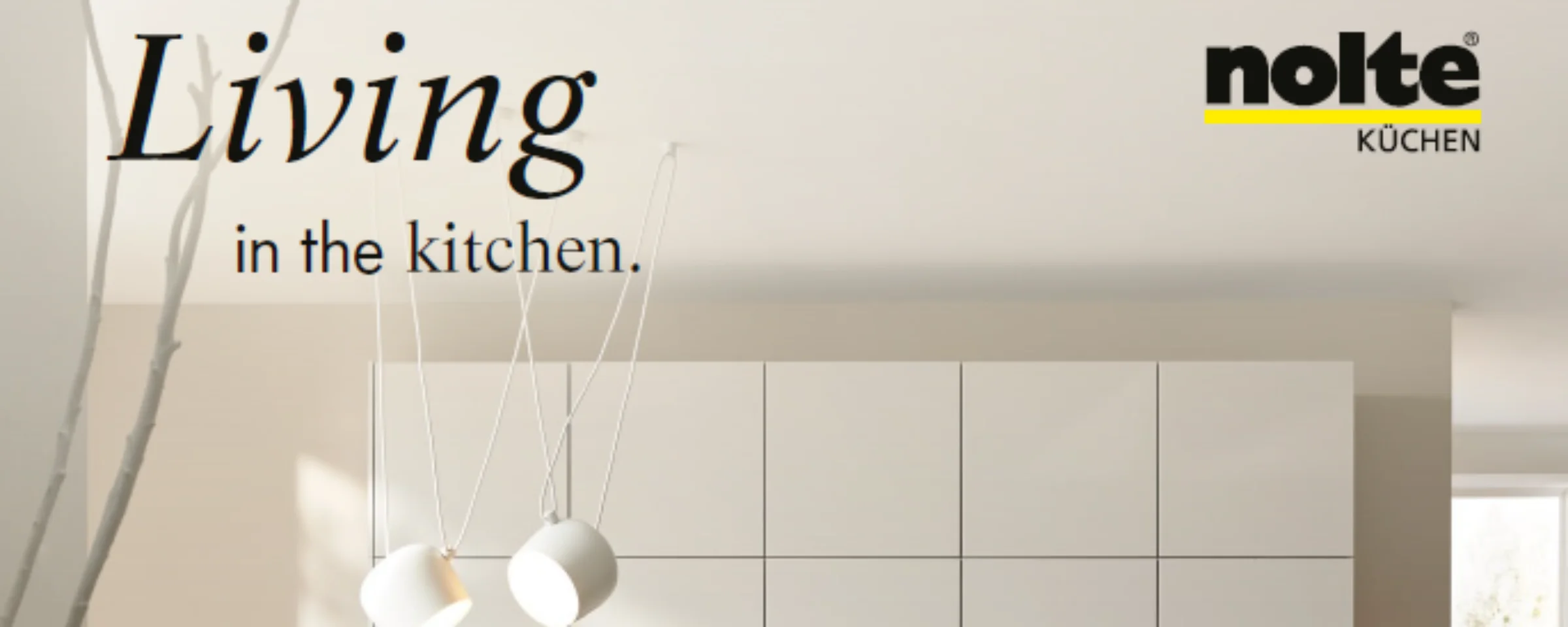
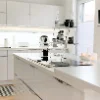.jpg)
.jpg)
.jpg)
.jpg)
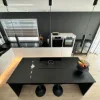.jpg)
.jpg)
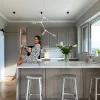.jpg)
.jpg)