Tradition meets modernity
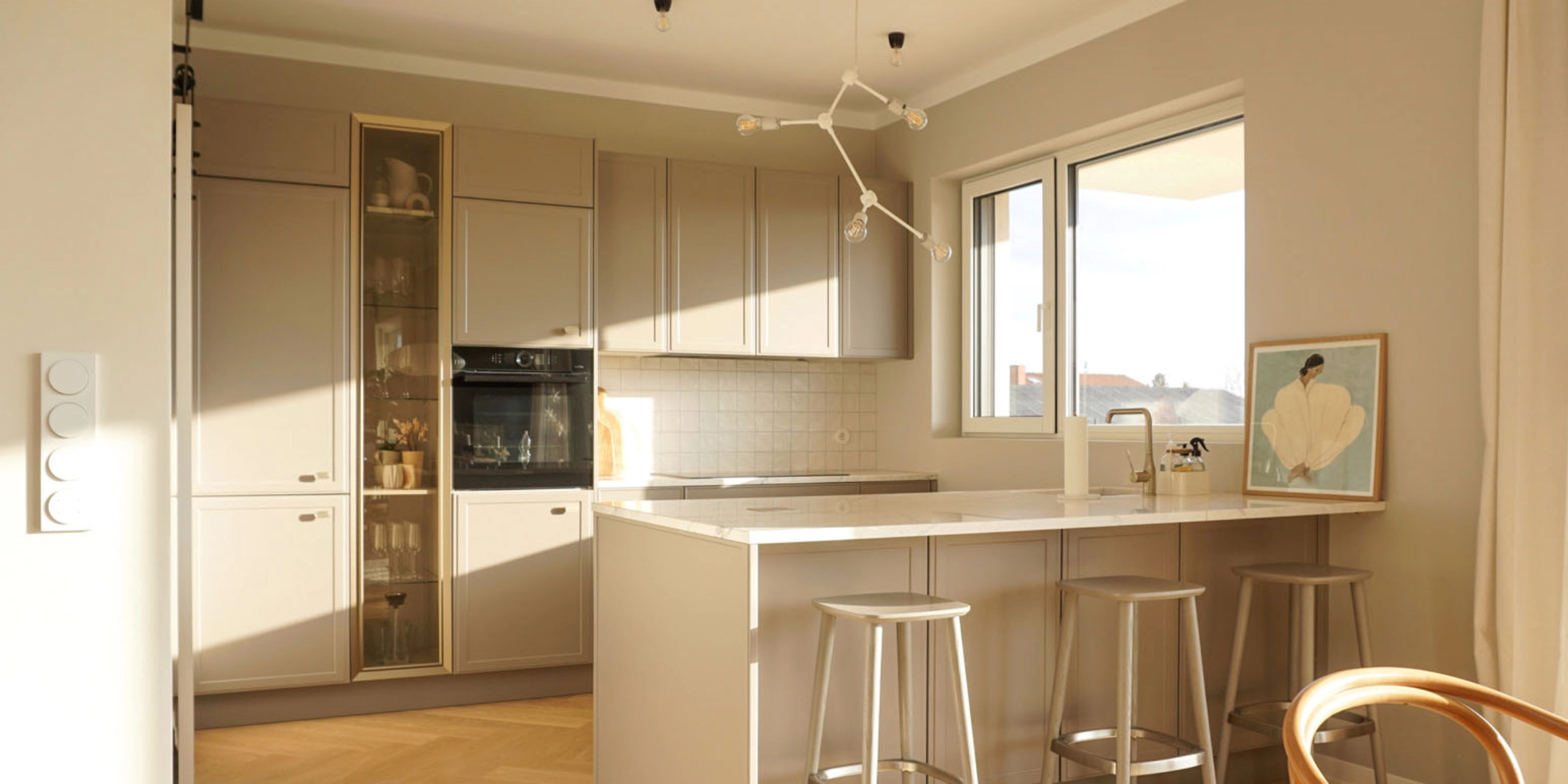.jpg)
The plan: Old apartment with stucco on high ceilings and a terrace in the big city.
The realization: Large new house without stucco, with two terraces and garden in the countryside. After several years of capital city life, Julia @hanghaus15 returned to her hometown and built a single-family house with her partner in a tranquil community in Lower Austria. The floor plan was largely self-designed, and numerous tasks on and around the house were performed independently. View and light were two main reasons for choosing the plot. Situated on a south-facing slope, the house combines both features. The interior merges modern with classic elements, giving the new build a very special charm. After moving in during spring 2021, the garden and outdoor areas will be developed next year.
In one of your posts you write about love at first sight regarding the kitchen. Why do you think that was?
As it usually is with love at first sight – it’s difficult to explain, but everything just fits perfectly. I previously had no idea what my dream kitchen would look like and thought it would be a long selection process. Probably it was ultimately the combination of classic and modern. I love the architecture of Art Déco and the kitchen design is strongly inspired by it.
How would you describe your kitchen?
Extraordinary but not intrusive, simple but not boring, classic but not outdated.
You don't often see a kitchen like yours! How do your guests react to it?
Most visitors are actually rather surprised – but in a positive sense. (At least that's what they say ;) )
Did it also take some courage to decide on such a unique design?
I don't think the design is so unique that one needs that much courage. But maybe it's not the typical kitchen you'd find in a new Austrian building. I can only advise everyone not to be guided too much by trends, but instead to listen to themselves and choose what they genuinely like best.
GlossaryWhat does the modern country house look like today?
Natural, comfortable – and surprisingly clear: The modern country house combines traditional elements with contemporary design. Natural materials such as wood and stone meet minimalist shapes, bright colors, and thoughtful details. Instead of ornate and playful, everything appears light, open, and inviting. Large windows bring nature into the home, while warm textiles and soft shades ensure comfort. This creates an interior style that exudes tranquility and is simultaneously stylish – rural, yet anything but outdated.
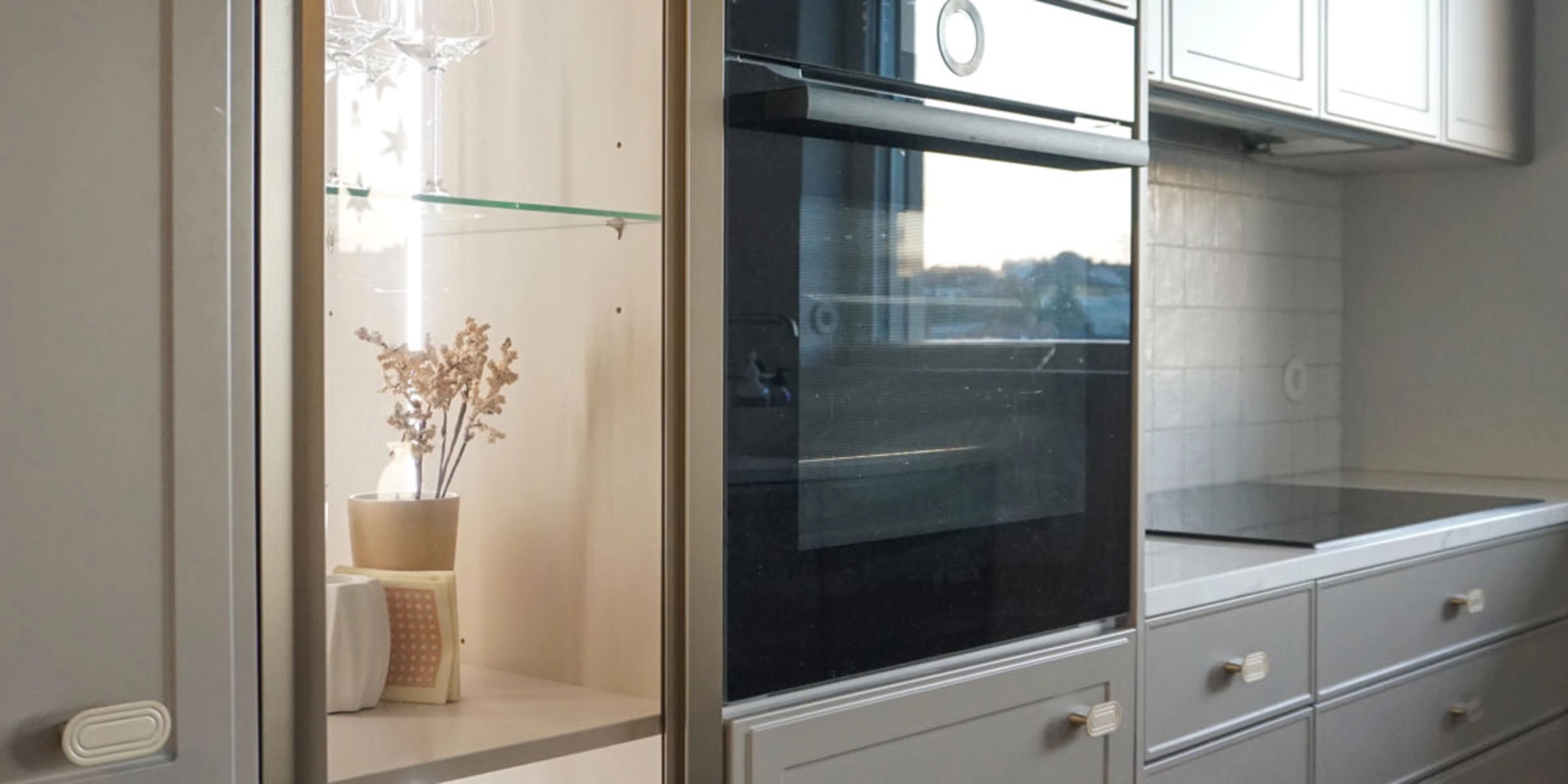.jpg)
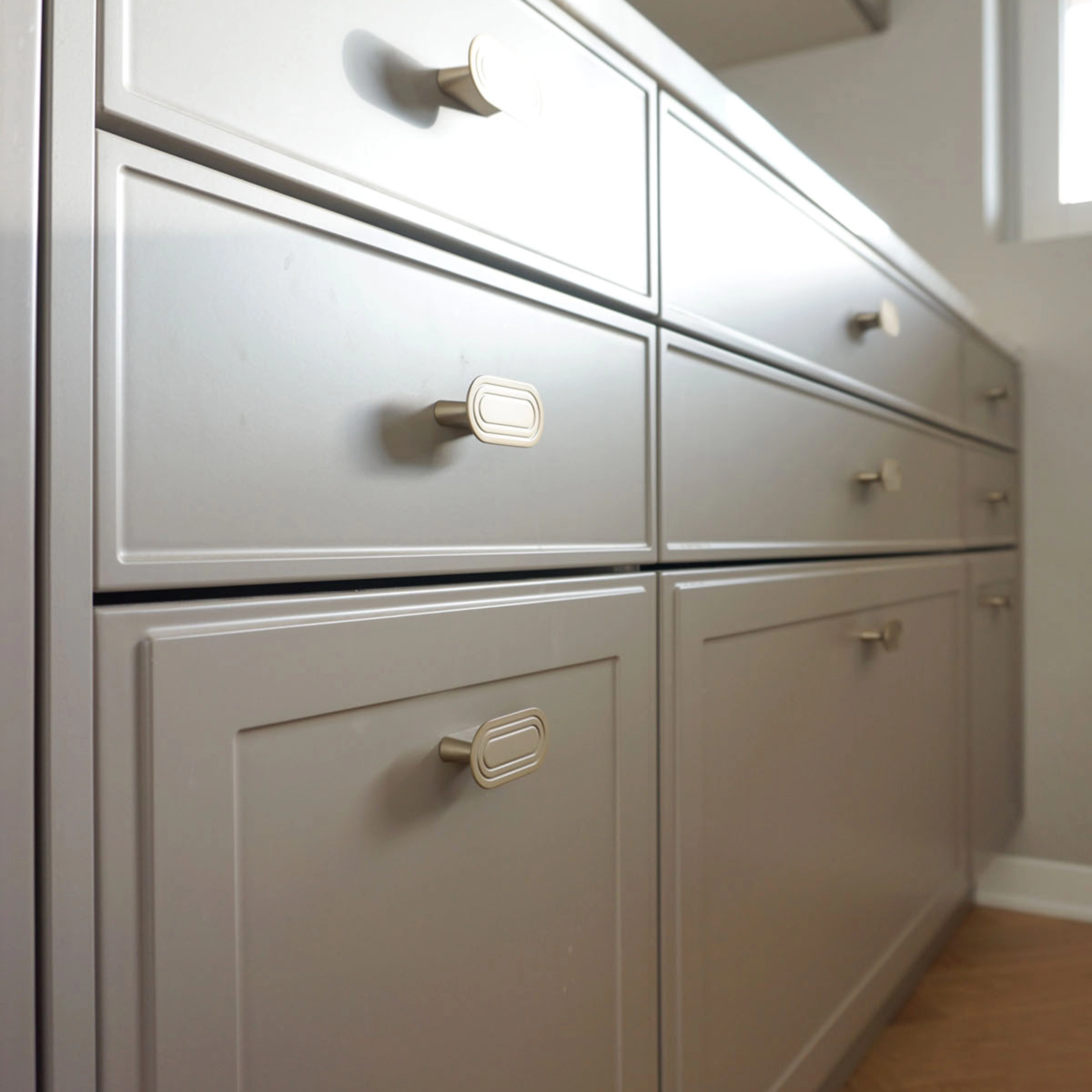.jpg)
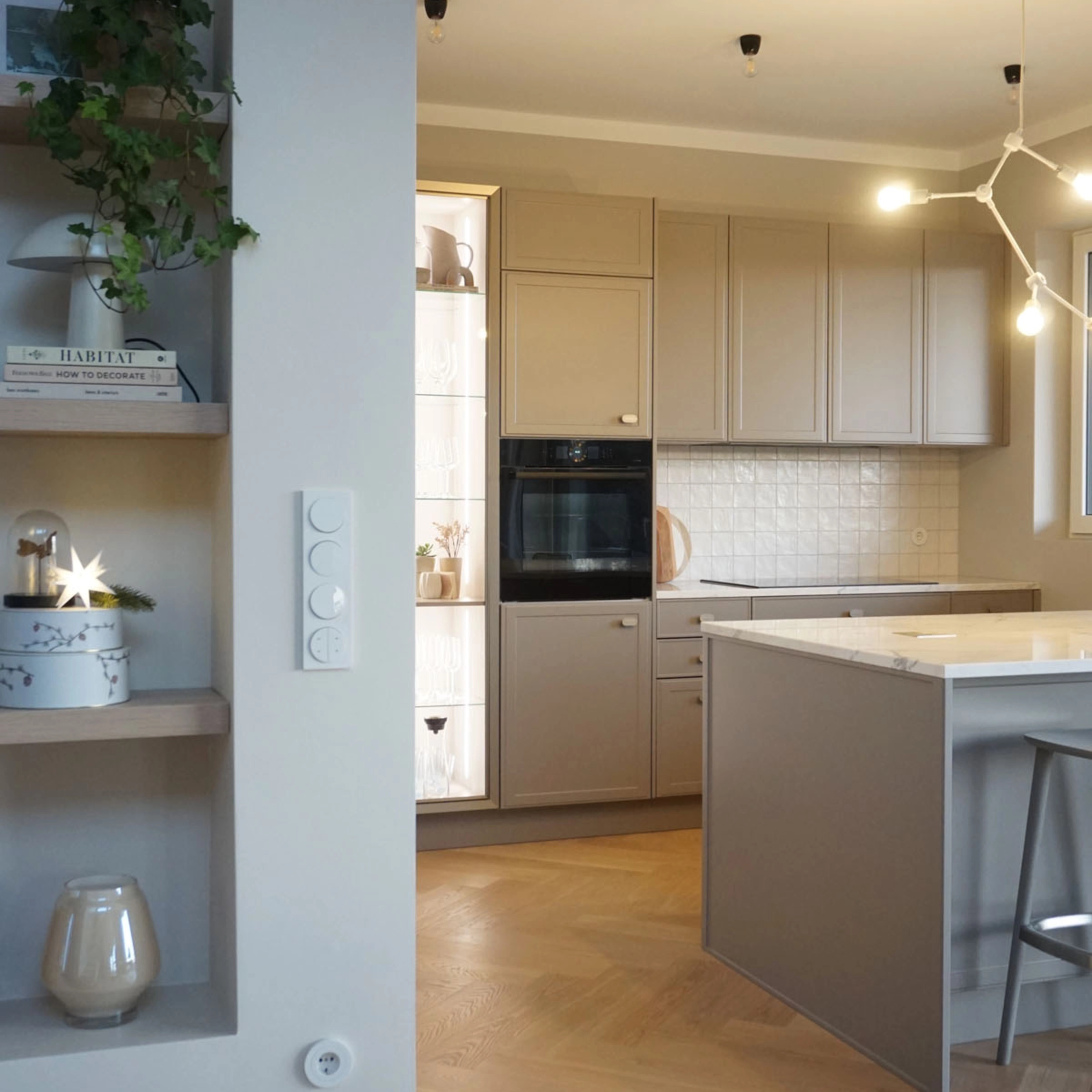.jpg)
What ideas did you initially have about your kitchen?
As I mentioned previously, I barely had any ideas. However, what I definitely did not want was a visible extractor hood. A must-have from the start was a separate pantry directly next to the kitchen.
What was your kitchen planning process like?
I have to say up front that we discarded just about every plan we had approximately three times during the construction phase.
We tore down walls again, cut lighting fixtures into the concrete ceiling, repositioned windows... and even changed the kitchen layout at the very last moment.
What helped us the most was recreating the kitchen with cardboard boxes in the bare shell of the building and acting out different workflows. Together with our patient kitchen planner, we ultimately found the perfect solution for us.
What material is the worktop made of? Why did you choose it?
We chose a 3cm thick slab in white quartzite. I like the appearance of marble – but we were advised against using it in the kitchen.
The quartzite combines the look, low maintenance requirements, and near indestructibility, fulfilling all of our expectations for a countertop.
Did you also consider using long handles?
We actually did not look around for an alternative to our handles. However, some cabinets in the kitchen were implemented with recessed grips or push-to-open mechanisms.
The illuminated display cabinet is a particular highlight! How did you come up with that?
Again, I have to refer back to the first point. We saw the display cabinet in the magazine and immediately thought about where we could incorporate such a cabinet into our layout. The location changed several times during the planning process as well. Eventually, the display cabinet found its place at the heart of the kitchen. The lighting strip can be individually adjusted from cool to warm white and often serves as ambient lighting for us in the evenings.
What had to be considered during construction due to the slope?
The main difference compared to building on flat ground is probably the additional effort in constructing the floor slab. Naturally, the slope has to be leveled out in order to create a flat living area. On the south side, we have filled up almost an entire storey. A split-level house can help when dealing with steeper slopes.
Modern country-style kitchen open to the living area
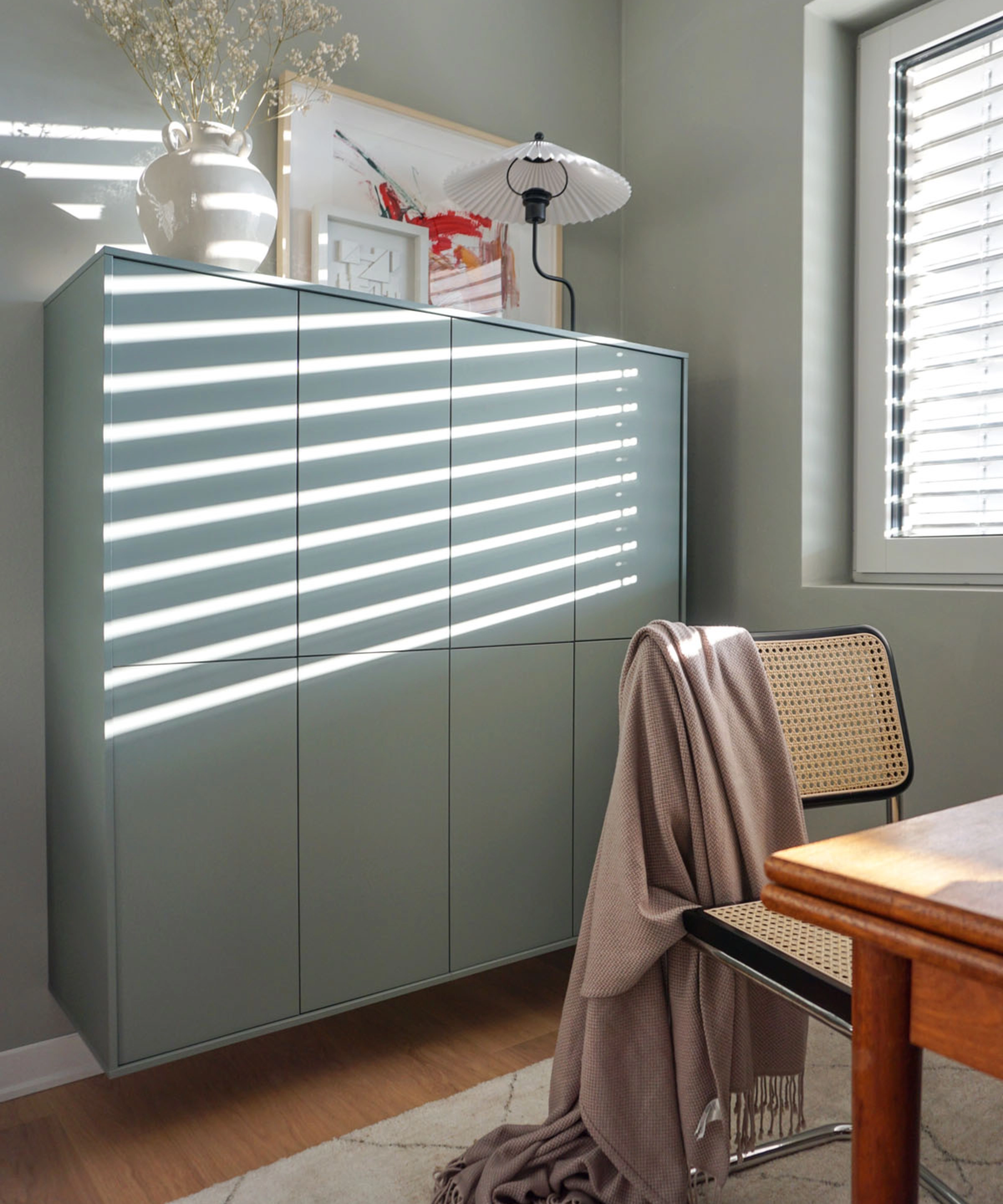.jpg)
Your house is built in Bauhaus style. What exactly does that mean?
Although strictly speaking "the Bauhaus style" does not exist as an isolated term, it is colloquially often equated with modernism in architecture and design.
The form completely submits to functionality, or in other words: "form follows function".
Indeed, we somewhat borrowed the formal language of the house from Walter Gropius – a founder of the Bauhaus – and the master houses he designed in Dessau.
It was important for us to be able to use two full floors without sloped ceilings. Additionally, the cantilevered upper floor protects the living area from overheating in summer.
You say yourself that you don't really enjoy cooking and baking. Has the kitchen made you change that a bit? Or does your partner rather wield the cooking spoon?
As I often stay late at the office and return home late, honestly, I usually don’t feel like doing extensive cooking. Often I lack ideas; moreover, I am an absolute salad-junkie, so the kitchen usually remains unused.
My partner is a bit more willing to cook – although we both could use some tutoring ;)
Generally, light and color play an important role in your home – what is the reason for that?
Colors demonstrably influence our perceptions; they control feelings of happiness and evoke emotions. As different as we all are, so are the color schemes we each prefer. Personally, I have always been a fan of color—be it in clothing or art. This is also reflected in the house. Except for the ceiling, there isn't a single white wall in our house. Often I do like houses furnished simply in white, black or grey in photos and pictures—but I wouldn't want to live in such a place myself.
How would you describe your interior design style?
I would describe the style as "colorful modern-classic" with some Mid-century modern influences. However, in general, I rarely stick strictly to specific guidelines – luckily my partner and I share similar tastes :)
In one of your posts you write that you like "everything but ordinary". What does that mean?
Well, I think my preference for the extraordinary is something I was born with.
To narrow it down to the subject of interior design: I'm fascinated by furniture and items you don't see in every household. Items that tell a story or are simply different from current trends.
I also love the combination of old and new – and we've implemented this a lot in our home.
Where do you find your special treasures?
I like browsing second-hand or auction platforms. Our bar stools in the kitchen, for example, come from a Viennese restaurant; I also bought the designer lamp above the cooking island second-hand at a great price. But I also occasionally find treasures at flea markets – during our last holiday in the south of France, three pictures from a weekly market were allowed to travel home with us.
What does living in the kitchen mean to you?
Since we only moved in a few months ago, I can't really answer that yet - however, thanks to the open design, the kitchen is not just a means to an end, but also a place inviting comfort. That was important to me in every space.
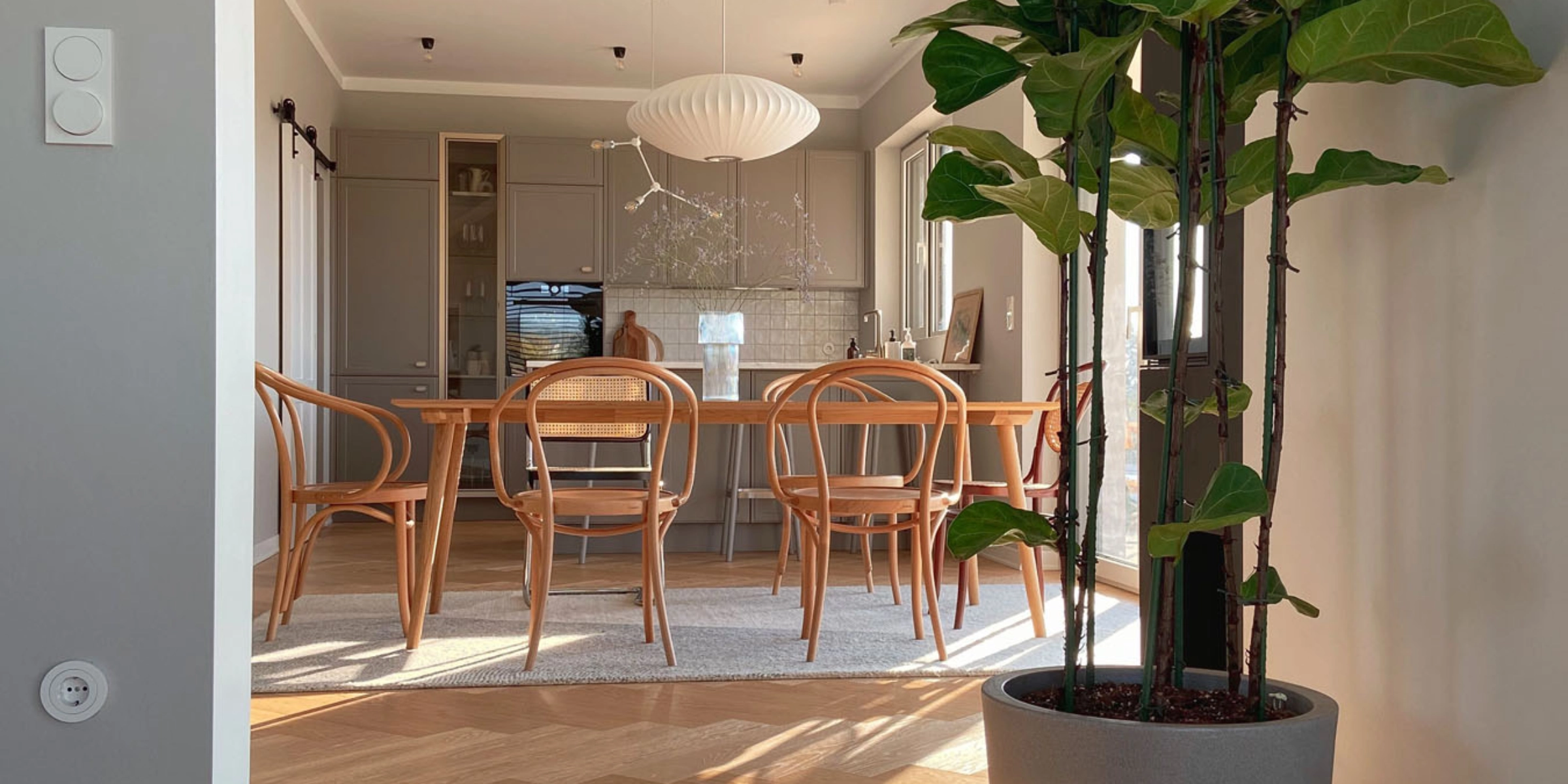.jpg)
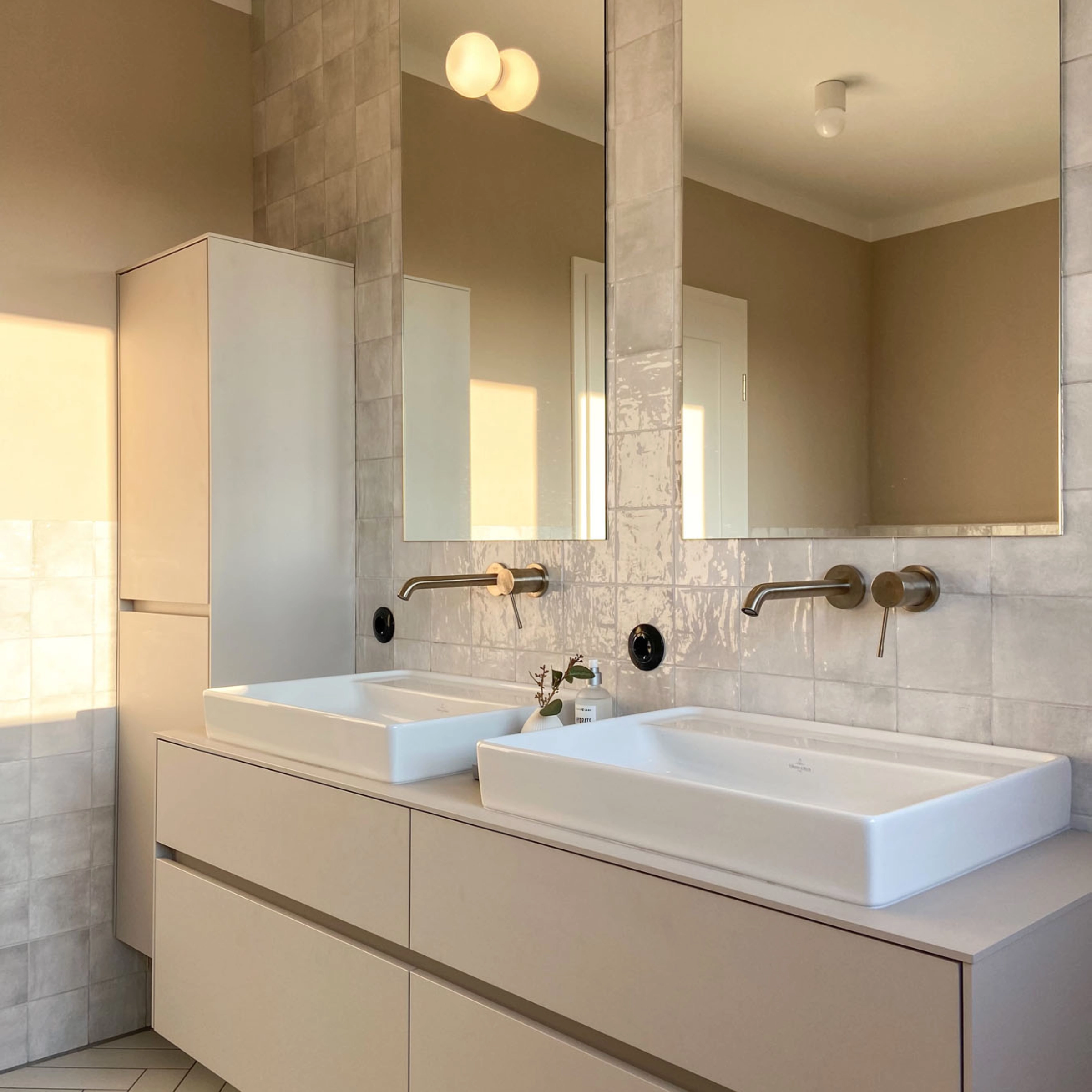.jpg)
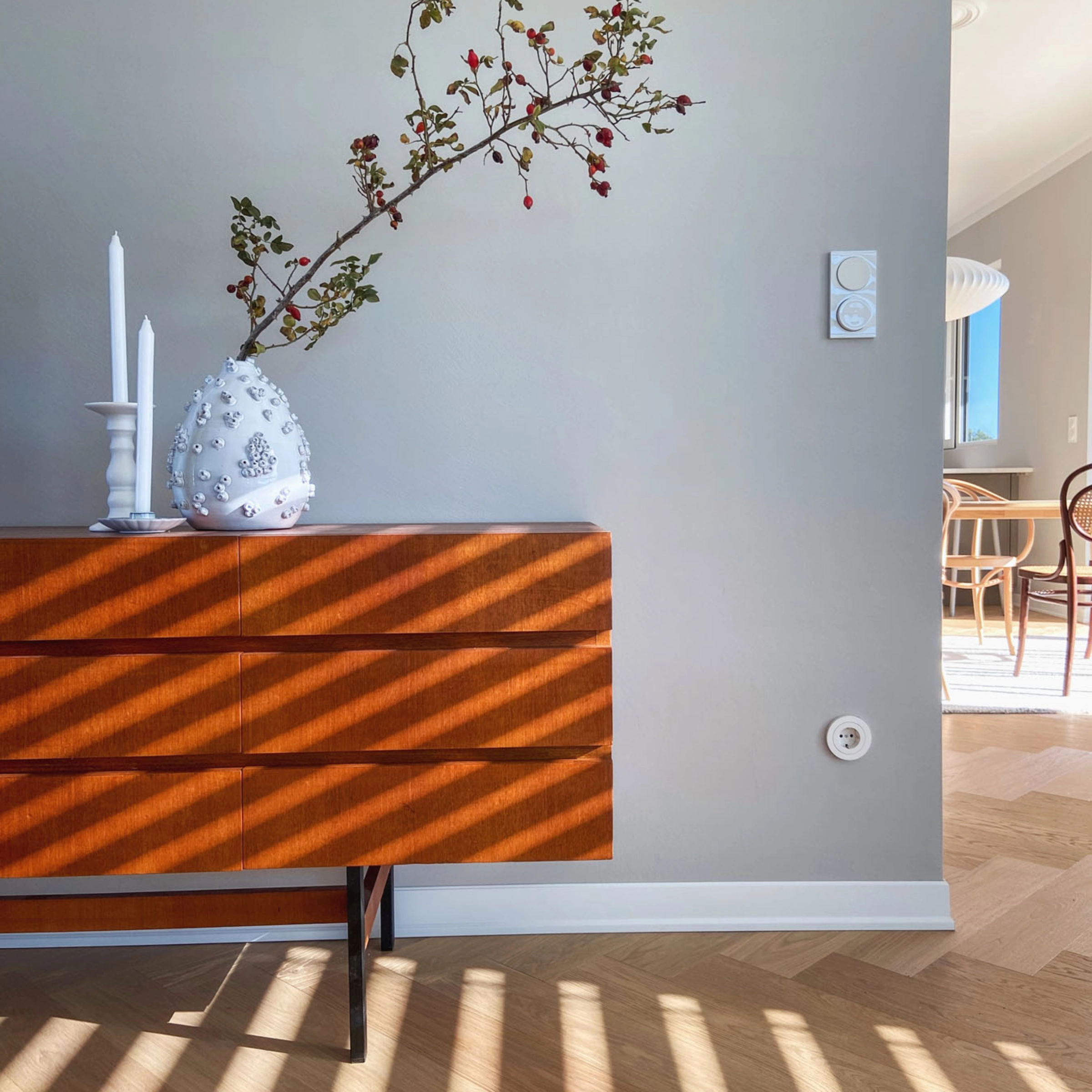.jpg)
More information
In our kitchen journal, you’ll find even more inspiration for planning and designing your dream kitchen.
Discover more exciting Homestorys
.jpg)
.jpg)
.jpg)
.jpg)
.jpg)
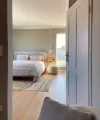.jpg)
.jpg)
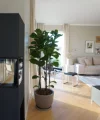.jpg)
.jpg)
.jpg)
.jpg)
.jpg)

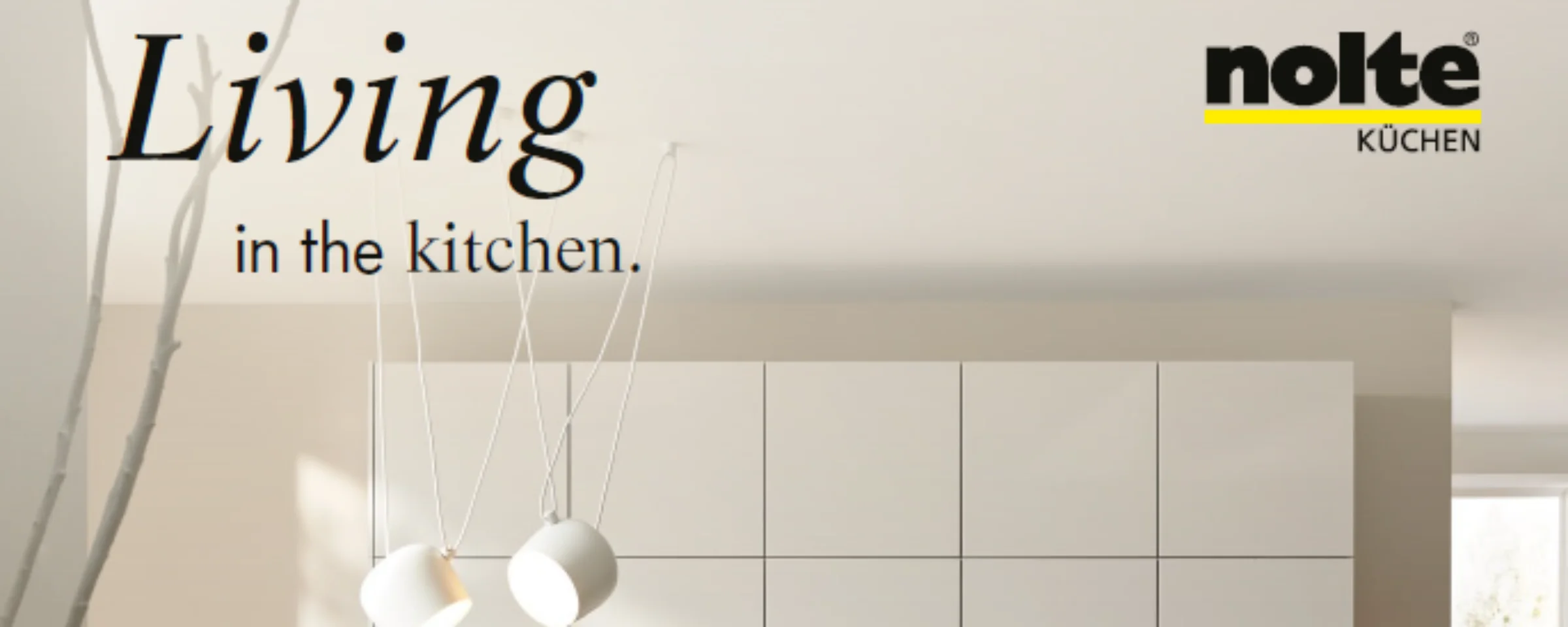
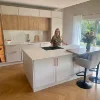

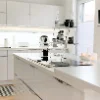.jpg)
.jpg)
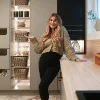.jpg)
.jpg)
.jpg)
.jpg)