Utility room with feel-good factor
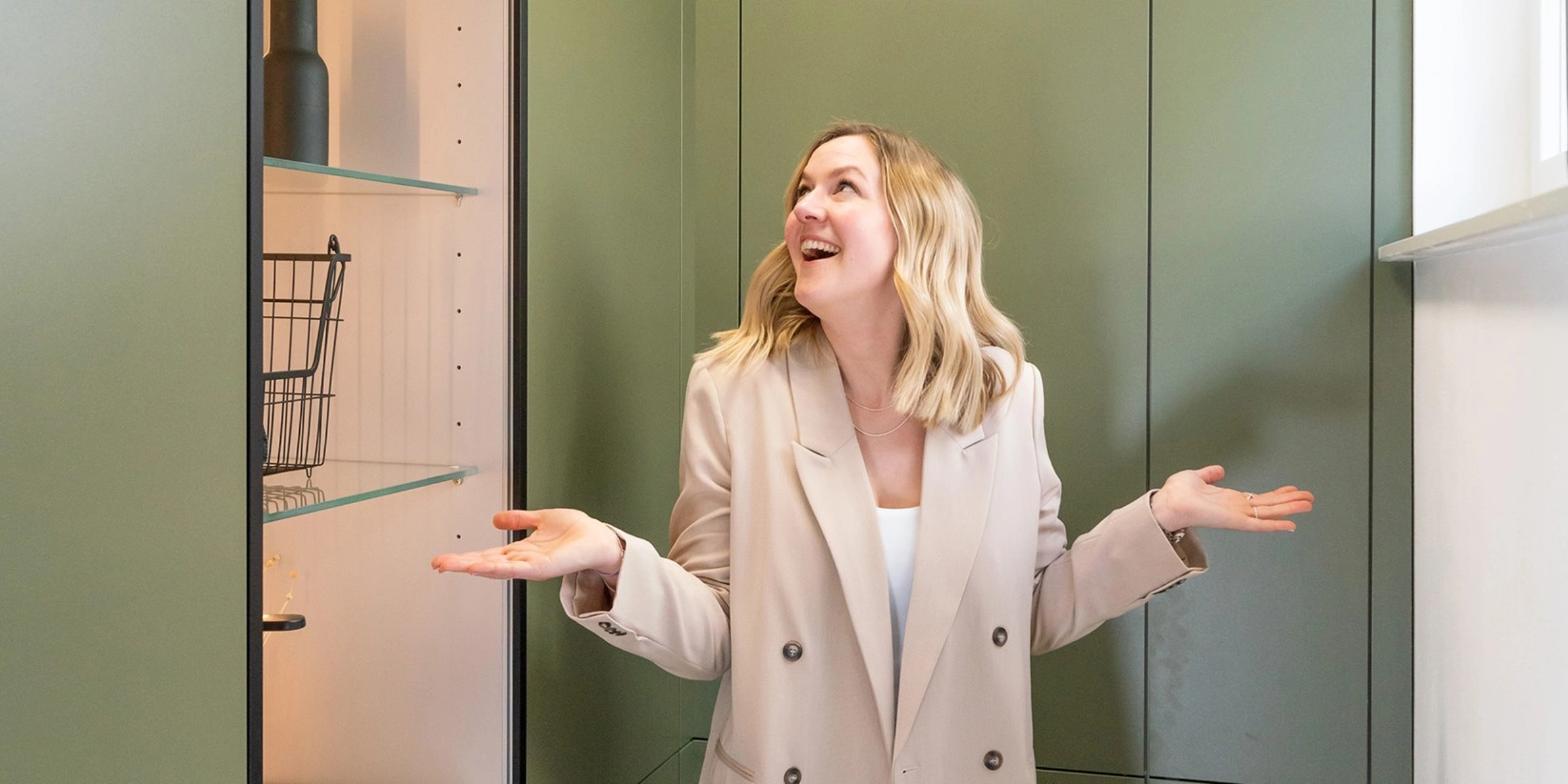
Tina Ruthe (@tinaruthe) moved into her house with her husband and their two children 1.5 years ago, in which recently two utility rooms have finally found their home as well. Discover with us in this home story more about the life of a successful blogger and author, and join Tina from the initial idea until the completion of her two utility rooms.
GlossaryIs olive green the new trend colour for the home?
Olive green is more than just a colour shade – it is a statement for tranquillity, naturalness and stylish restraint. The soft nuance brings warmth to the room, appearing simultaneously modern and grounding. Especially when combined with wood, black or sand tones, olive unfolds its full effect and fits harmoniously into various living styles – from modern country house to urban minimalism. Whether as kitchen front, utility room, sideboard or accent colour: olive green gives furniture character and creates a cosy, balanced atmosphere – subtle, yet anything but boring.
Please introduce yourself briefly and tell us something about you
I am Tina, 33 years old and mother of twins. My profession is Blogger and thus I'm my own employer.
How did you come to share your life on Instagram?
Honestly, that was never really my plan. At the time, I was on Facebook and had the feeling that I was annoying people a little when I posted too many pictures. And then there was the Instagram App, precisely the medium where pictures are sought after and where people really want exactly that. So then I switched there and it picked up speed on its own. Because it really was never my plan to become a Blogger.
How do you manage to maintain the balance between Instagram and your private life?
That is a very good, but also difficult question, because precisely that's the art— not losing track of what is private and what is professional. Many believe they see our entire life, but I try to create some boundaries regarding what's private. We also share less and less about our children, because we want to keep this a bit more to ourselves. Internally as a family, we have also established a "safe framework," meaning we don't show certain things, and I try not to film as much from our daily family life, instead filming when the children are at daycare or out. I try to put the focus on my work and my life to protect the privacy of our family.
Practically planned – the utility room
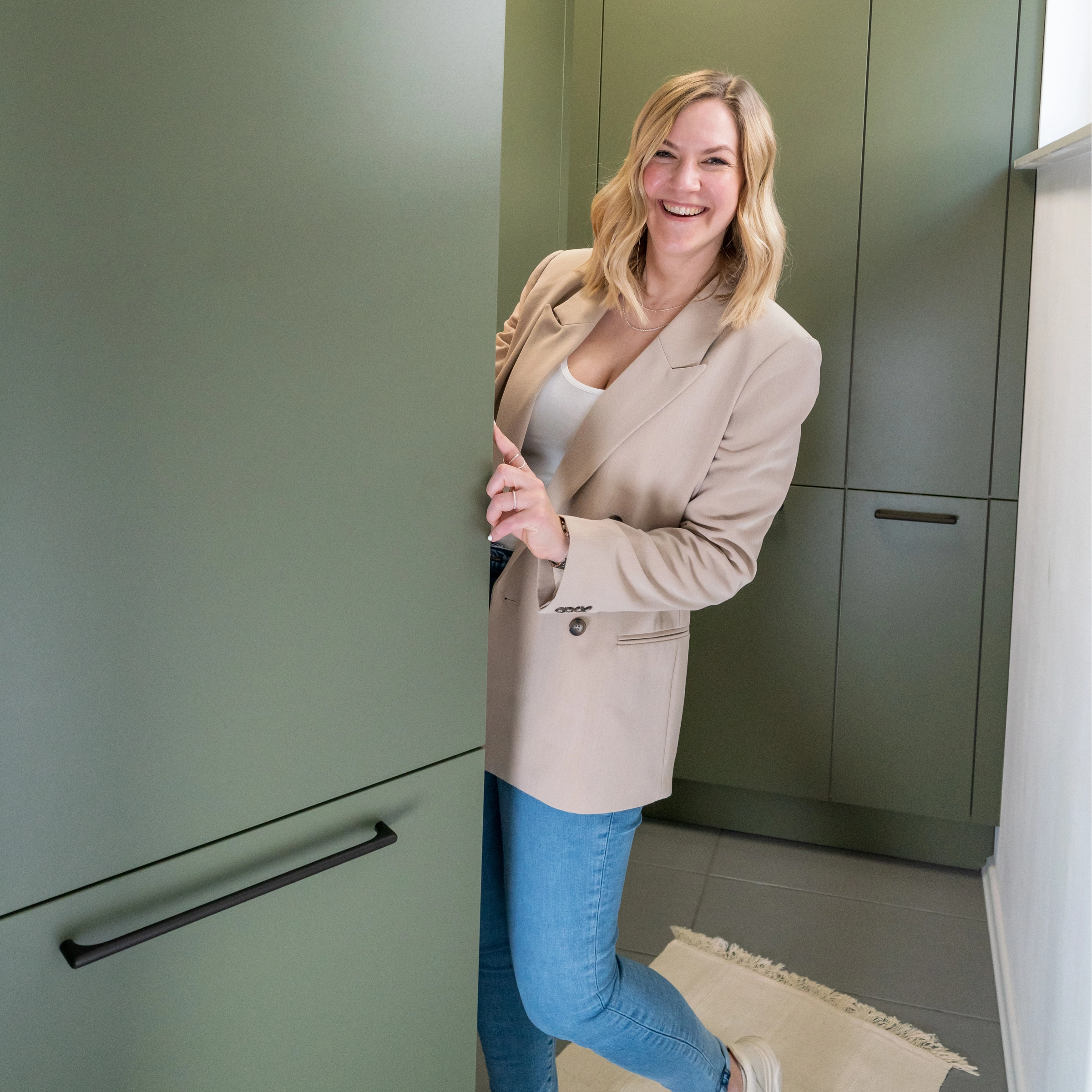
When and how did you come up with the idea to write a book?
That was also by chance, as so many things in life. At that time I was on holiday with a friend, the children were 9 months old and I'd imagined the holiday being nicer than it actually was with kids. And we sat there in the morning and said, "How exhausting can children actually be," and how unfortunate it is that so few people talk honestly and openly about motherhood. That's how my idea for the book "Wahnsinn, mein erstes Jahr als Mama" came about. Nowadays, thanks to Instagram, people speak much more openly about the topic. But back then we were somewhat the first book that talked not only about the beautiful sides.
How long did you work on your first book?
Together with my co-author, we spent roughly a good ¾ of a year writing it, and from the idea to publication it took about 1 year.
Where did the idea come from to set up a utility room?
Maybe I've now reached the age where one gets excited about having a utility room. We have the 2 rooms here and there was always chaos, and I love order, so the idea came that something else needed to go there. At first I felt a bit overwhelmed with finishing these rooms, but then Nolte Küchen came along, and then it was clear, here we'll put in 2 utility rooms.
Did you have clear ideas about your utility rooms right from the start or did you get your inspiration from the Nolte FORUM?
The idea came up only from visiting the Nolte Forum. Through this, I could see the options on site, as I had no idea at all about everything that existed. The forum was a really great inspiration for me; I could take my time looking at the fronts and cabinets directly on site.
You chose a special colour for your utility room. How did that come about?
Green, matching my eyes. Green, especially olive, is currently totally trendy, but I am also totally into it.
What were your must-haves that absolutely had to go into the utility rooms?
We have 2 utility rooms, one for doing laundry and the other for storage. For me, it was important that the built-in fridge could be integrated and that the toaster had a permanent spot—I simply didn't want it in the kitchen. It had to be placed in a compartment where you can pull it out, yet it has a fixed location and the heat can still escape. And additionally, a cabinet for stacking beverage crates high, but still having everything within easy reach. Those were my must-haves for one of the utility rooms. For the other utility room, it was important to have drawers in which you can sort your dirty laundry.
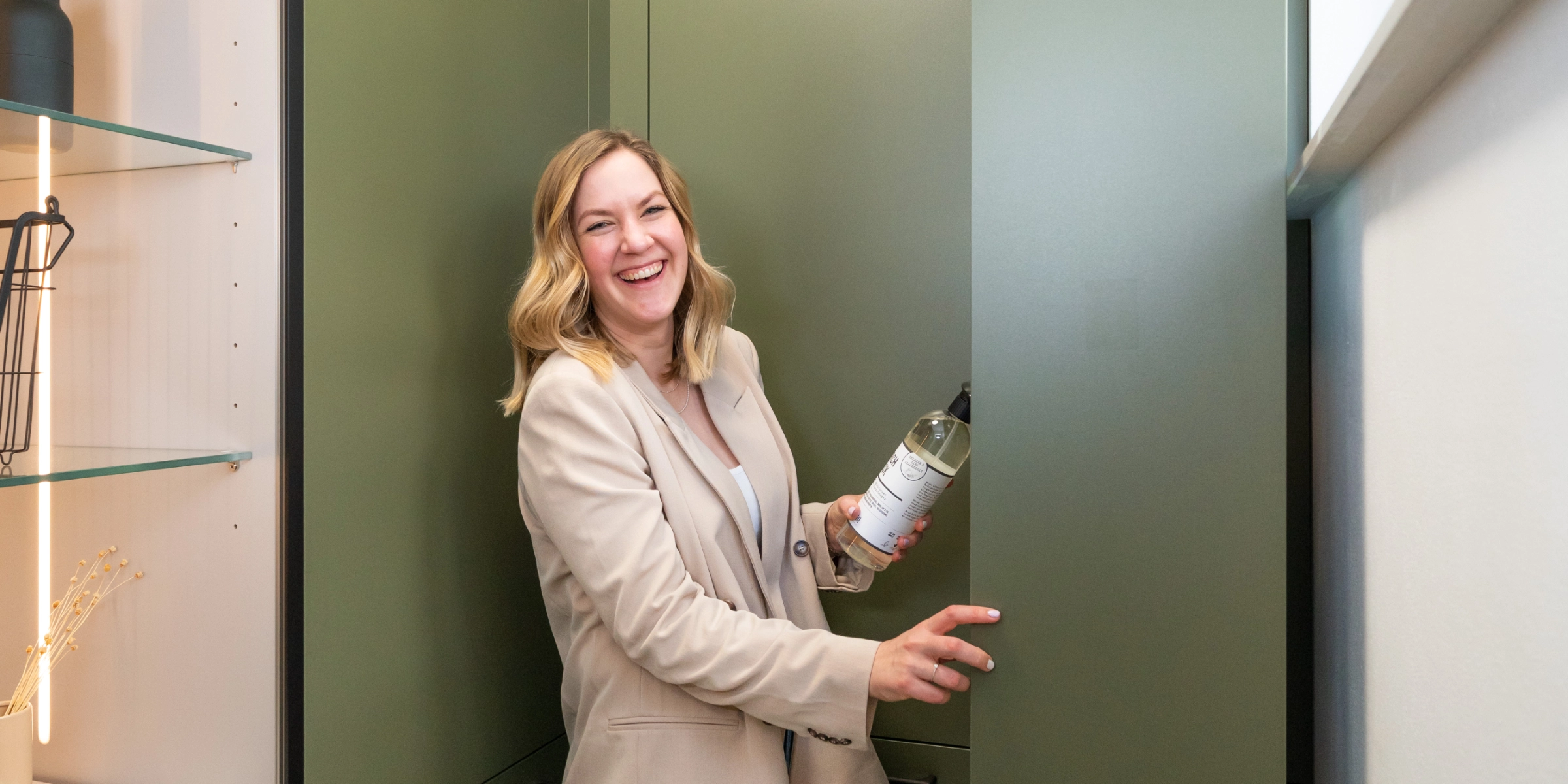
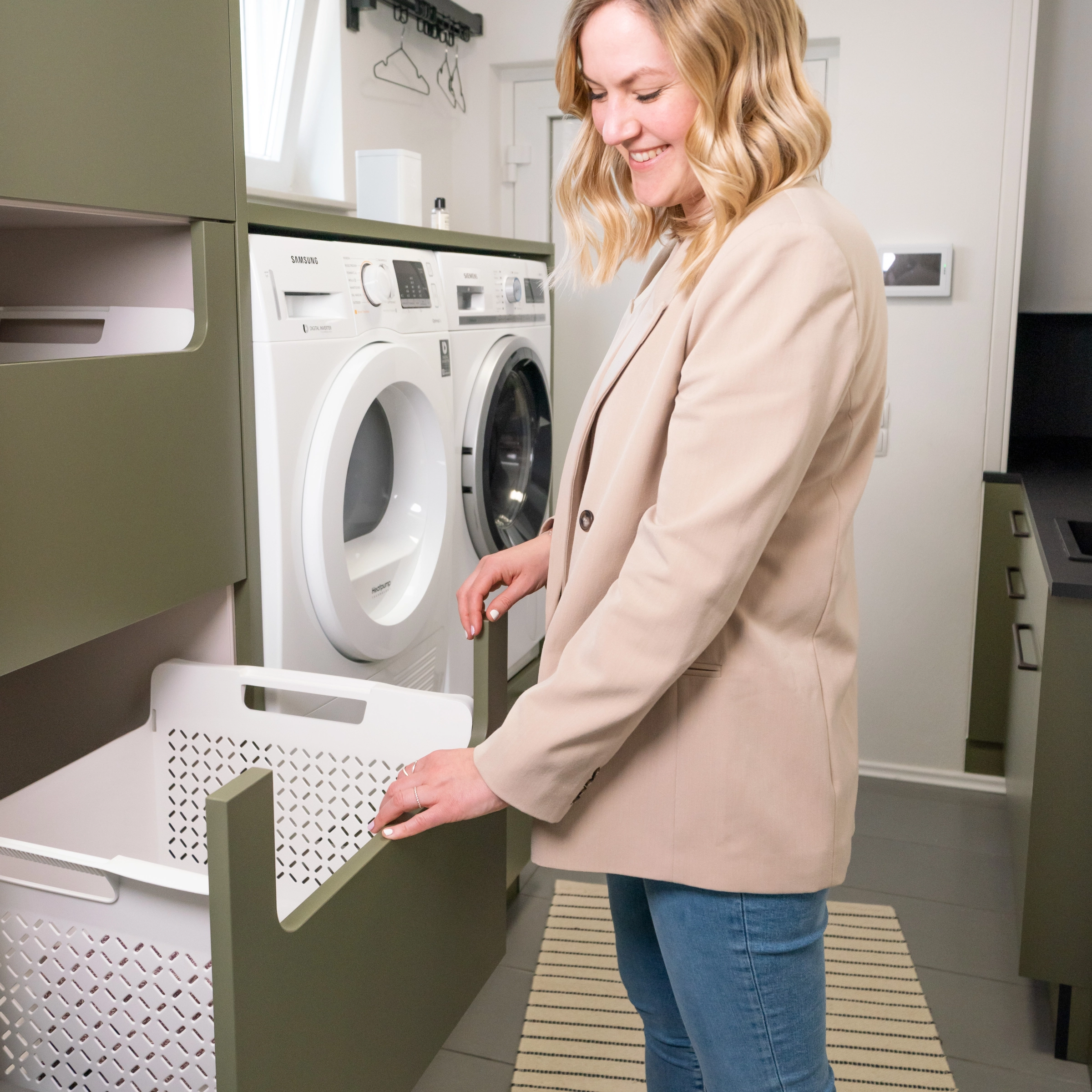
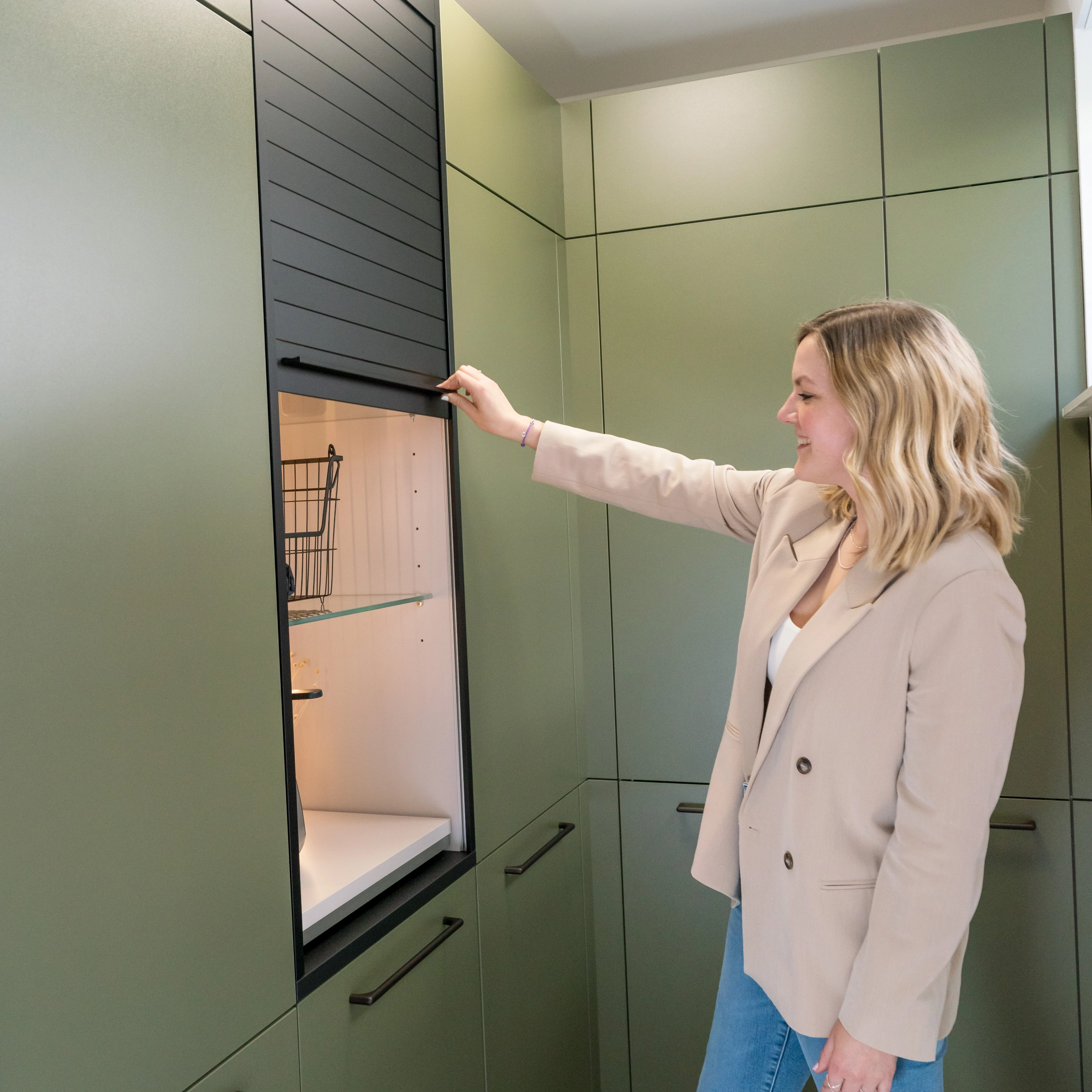
What was particularly important to you regarding the utility rooms?
Storage space and keeping the floor clear. Previously, everything was always lying around openly, and now I can store everything away, making it more concealed and tidy.
What was the most enjoyable part of planning for you?
I enjoy looking at the implemented plans and deciding what I like and don't like. However, I'm not a professional in that area. I prefer letting the people who know what they’re doing handle it— in this case, Nolte Küchen. I was glad to get help here.
What planning tips would you like to give people out there?
Get help with the things you're not very familiar with.
You mentioned that tidiness is especially important to you. Would you describe yourself as more creative chaos or completely organized internally?
Tidiness is important to me, and it's nice when everything is sorted inside the cupboards. However, I often create chaos myself and have to tidy up every evening. Otherwise, I do prefer things neat.
Until now, you referred to the rooms where your utility rooms are now installed as the "Kammer des Schreckens". Do you have a nickname for your new utility rooms as well?
Chamber of Order, Rooms of Order, that's how I would call them now.
Do you have any tips for arranging the interior to make the best possible use of the available space?
One sentence from a book stuck with me: "Give every object a home."
That's super logical because I can easily keep things tidy if I carefully think about where everything goes. I teach this to the children as well and we regularly sort things out. I also teach them to tidy up their rooms themselves and figure out the best spot for each item. In the cabinets, boxes provide a good organizational system, or in the utility room we also have a pull-out pantry cabinet, which also greatly helps with organization, so you don't need boxes anymore.
Do you now feel that the utility room is the perfect addition to your kitchen?
Absolutely, in terms of the cabinets it feels a bit like a kitchen as well. Here everything has its storage space. There are fronts on everything, which means we no longer have so much clutter in the rooms.
What does kitchen life mean to you?
A lot. I don't know if it's just us, but basically everything revolves around food. You move from one meal to the next. Then you make another coffee—my coffee machine is very sacred to me. I think an open kitchen is super communicative, and whether you're with family or friends, when dining area and kitchen are combined, I associate that with joy.
Tina, author and influencer
Give every item a home
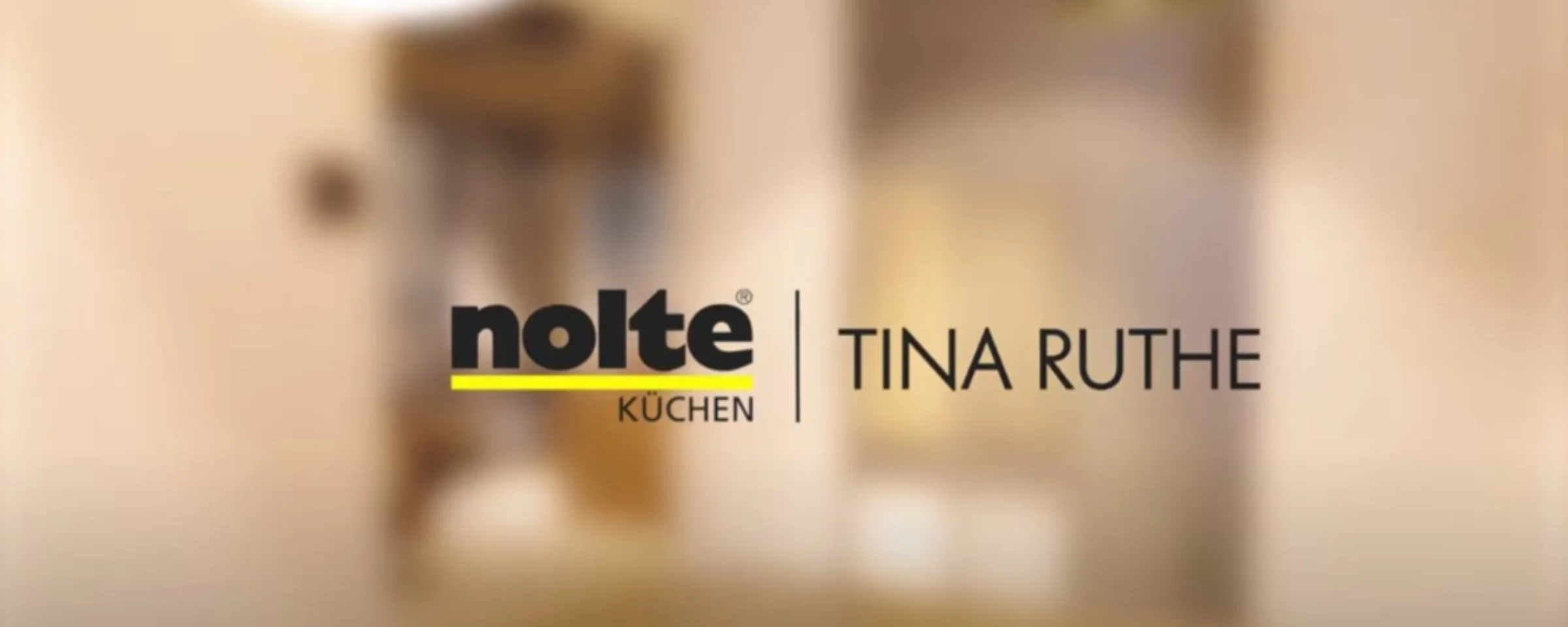
Between creativity and clarity – Tina Ruthe’s spaces of order
More information
In our kitchen journal, you’ll find even more inspiration for planning and designing your dream kitchen.
Discover more exciting homestories







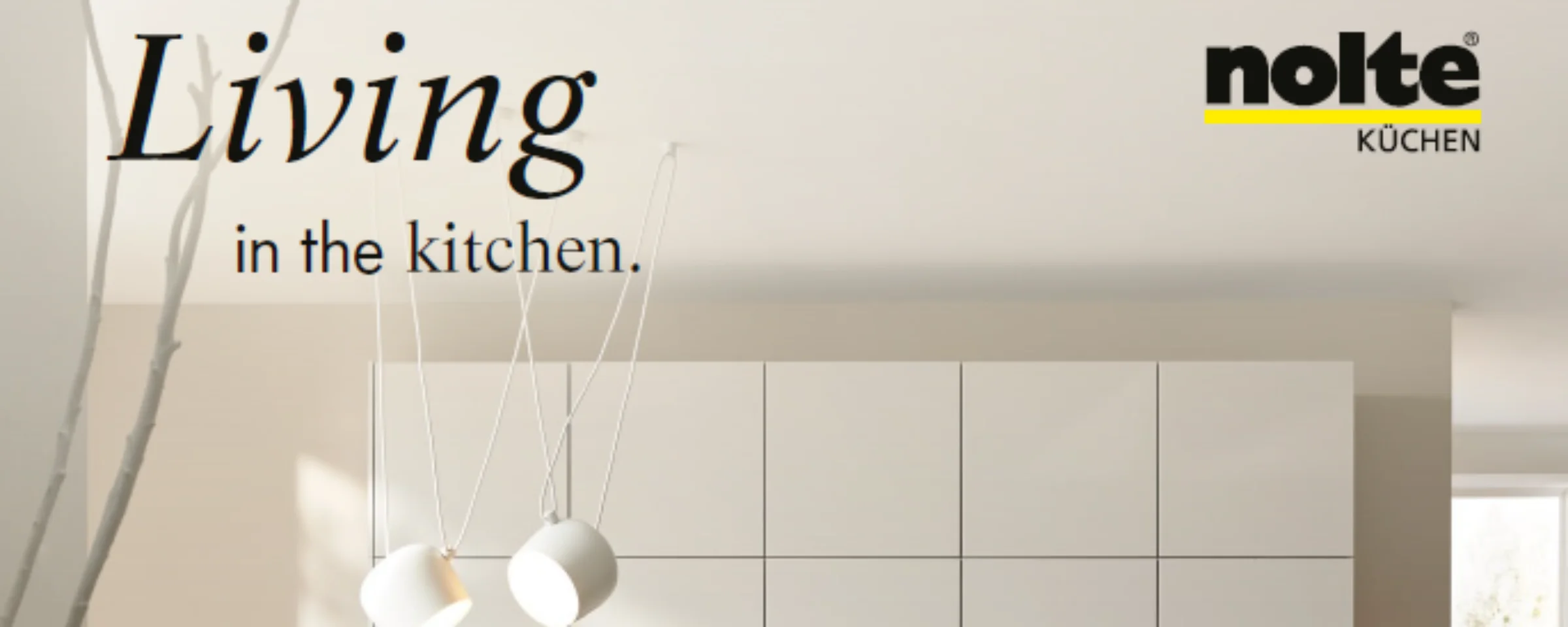
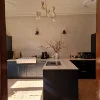.jpg)
.jpg)
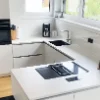.jpg)
.jpg)
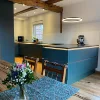.jpg)
.jpg)
.jpg)
.jpg)