Scandinavian living at Selina
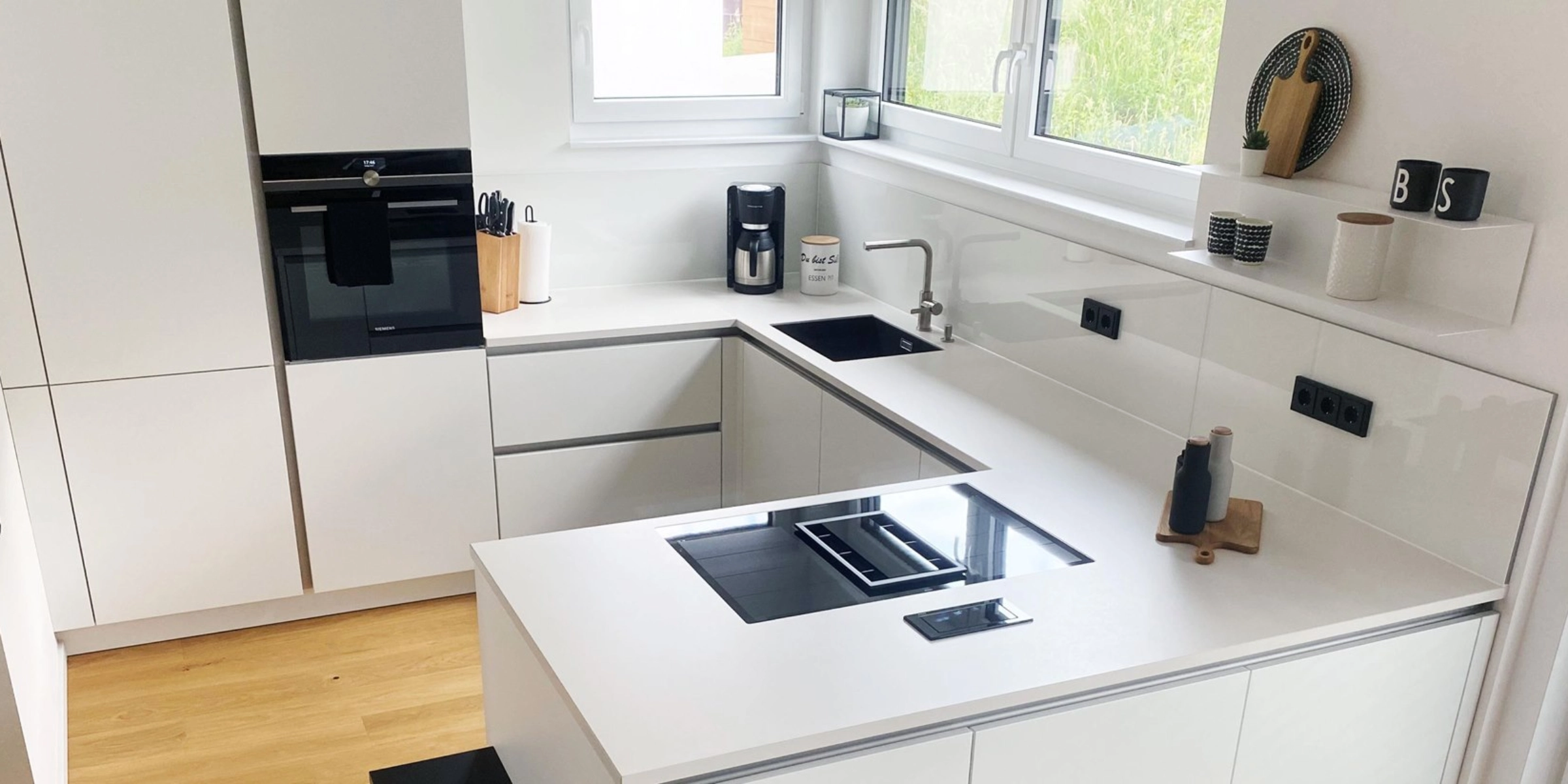.jpg)
Selina (@seli_schne) lives together with her husband Sebastian in the beautiful Lahn-Dill-Kreis in a district of Haiger. She works at a Sparkasse in sales management/marketing and Basti in the metal industry. In his free time, Basti has been successfully active in football as a striker since childhood. Selina's passion is dancing. She also enjoys baking, is a big fan of movies and series, and very much a family person. Selina reveals more about herself and her home in the following interview:
GlossaryWhy does everyone love the Scandinavian style?
Because it stands for simple elegance, bright colors, and natural materials. Clear shapes, plenty of wood, and soft tones create a calm, comfortable atmosphere – entirely without embellishments. Scandinavian style brings ease into the home and combines functionality with comfort. Ideal for anyone who prefers a reduced and cozy feel.
Your sister lives directly next door to you. How did that come about?
After we got married in 2016, we were looking for a plot of land. At that time, my parents were building a house for the second time. That's why, ever since childhood, I've also had this big dream of someday building my own house. After more than a year of intensive searching, we finally found the perfect property. Since it was large enough and my younger sister wanted to move back from Munich to our hometown with her partner to also fulfill their dream of home ownership, we divided the plot, thus fulfilling the dream of owning our own four walls.
Your sister also has a Nolte kitchen. Did you influence each other in the planning and design of the houses / kitchens?
Of course, we exchanged ideas and also visited various kitchen studios together. However, I got most of my inspiration from Instagram. I had some very nice exchanges there as well.
How would you describe your kitchens? What are the similarities and what are the differences?
Selina: Our kitchen is easy to describe: timeless, straightforward, matte white and handleless.
Ylianna: Here, I can only agree with my sister, with the exception that we chose a matte white concrete combination. However, we agreed from the beginning about the cooktop. It definitely needed to have a downdraft extractor. Our cooktops and dishwashers are identical. Although both of our ovens have a steam cooking function, Ylianna preferred the model with the retractable door. For the refrigerator, we decided on an extra-large model. My sister has the somewhat smaller variant from the same manufacturer but also has a small separate freezer in the kitchen. Ours is located in the utility room.
Kitchen, simply Scandinavian!
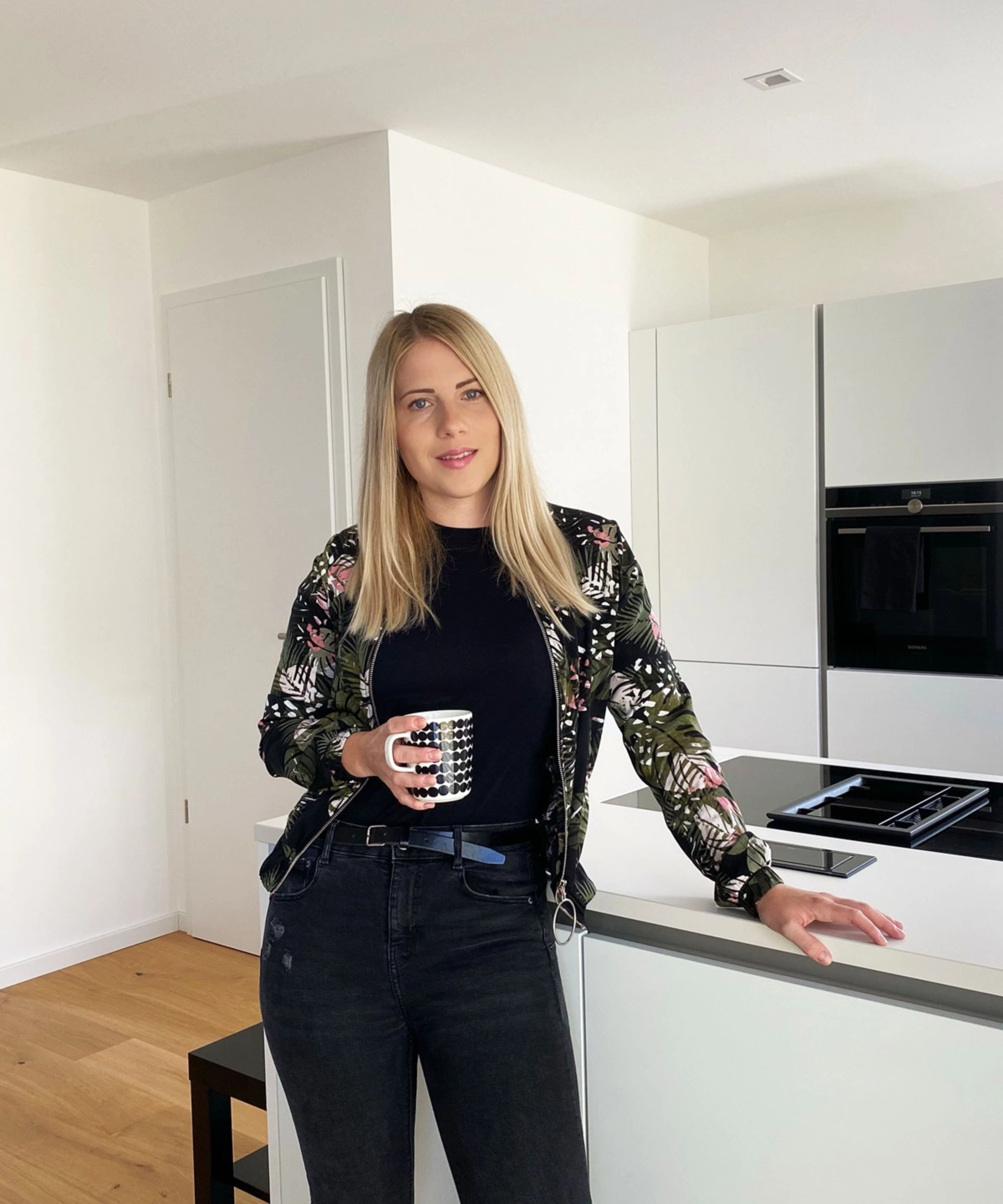.jpg)
What do you like about each other's kitchen? What would you have done differently?
Selina: What I really like about Ylianna and Freddy's kitchen is the large fixed window in front of the hob, which aligns directly with the countertop. This way you always have a wonderful view of the terrace, hopefully finished soon. I also find it great that the freezer still found its place in the kitchen. It's always difficult to say what I would have done differently in their position. Of course, everyone has different tastes. However, I would have chosen taller cabinets. In hindsight, I would have loved to expand our own kitchen and given up the pantry in return. Since I love black so much, I will also replace the faucet with a matte black faucet with a pull-out spray.
Ylianna: What I particularly like about Selina and Basti's kitchen is the timeless, white design and the hob that is oriented towards the dining table. Also particularly practical is the large refrigerator, which I would also have installed in our kitchen in retrospect. I wouldn't have changed anything in their kitchen – space has been optimally utilized and the kitchen integrates very well into the interior style.
You have a prefabricated house. What had to be considered regarding the prefabricated house when planning the kitchen? Were there specifications that restricted the kitchen planning? When and how was the kitchen planning included?
First of all, I can recommend that if the kitchen is important to you, you should plan the house around the kitchen. In retrospect, I would have loved to have a backup kitchen located directly behind the cabinet wall, accessible through a blind cabinet door. Unfortunately, this was not possible given our floor plan. Maybe it will work out when building the next house. For a prefabricated house, correct planning is essential. That's why it's important to have a good kitchen planner on hand who knows exactly where each connection needs to go.
With a prefabricated house, this can't be changed afterward. Therefore, we already had to submit the kitchen layout before our selection appointment.
What significance does the kitchen have in your house?
A very big one. It's the center of the house and immediately catches the eye upon entering.
Selina, passionate dancer
I am straightforward, honest and a person who follows their heart – just like my home: understated, warm and full of life.
What absolutely had to be included in your kitchen? What was particularly important to you?
Definitely a large fridge and a flush-mounted cooktop with downdraft extractor. Conventional extractor hoods give me goosebumps. Also, our kitchen had to be handleless.
Why did you choose an open kitchen? Do you have any tips on how to make open spaces cozy?
I think it’s because, even if you're standing in the kitchen, you can still communicate with others who are elsewhere in the house. This makes cooking or baking simply more fun. Plus, this concept best suits our modern living style.
My tip for coziness: In open living spaces, please avoid using two different flooring materials. It creates too much restlessness and introduces a break in continuity. Throughout our house, we opted for parquet flooring. This provides basic warmth in the house. So far, we are also satisfied with it in the kitchen. Of course, you tend to take extra care, but you'd likely do the same with any other flooring if it were new.
9. What tips would you give to others for kitchen planning?
1. Take your time during planning
2. Don't just follow current trends, but also be clear on the fact
that a kitchen will likely stay in your house for the next 20 years.
Ask yourself therefore whether this or that front will still appeal to you
5 years from now.
3. Plan in as many pull-outs/drawers as possible.
There is nothing better and more practical.
4. Be courageous when considering downdraft extractors
as an alternative to the classic extractor hood.
Are you more of an organised type or are there also days when dishes pile up in your sink?
I am absolutely the organised type. I'm a bit of a Monk in that respect. Everything must always be spotless and the worktop free of unnecessary clutter.
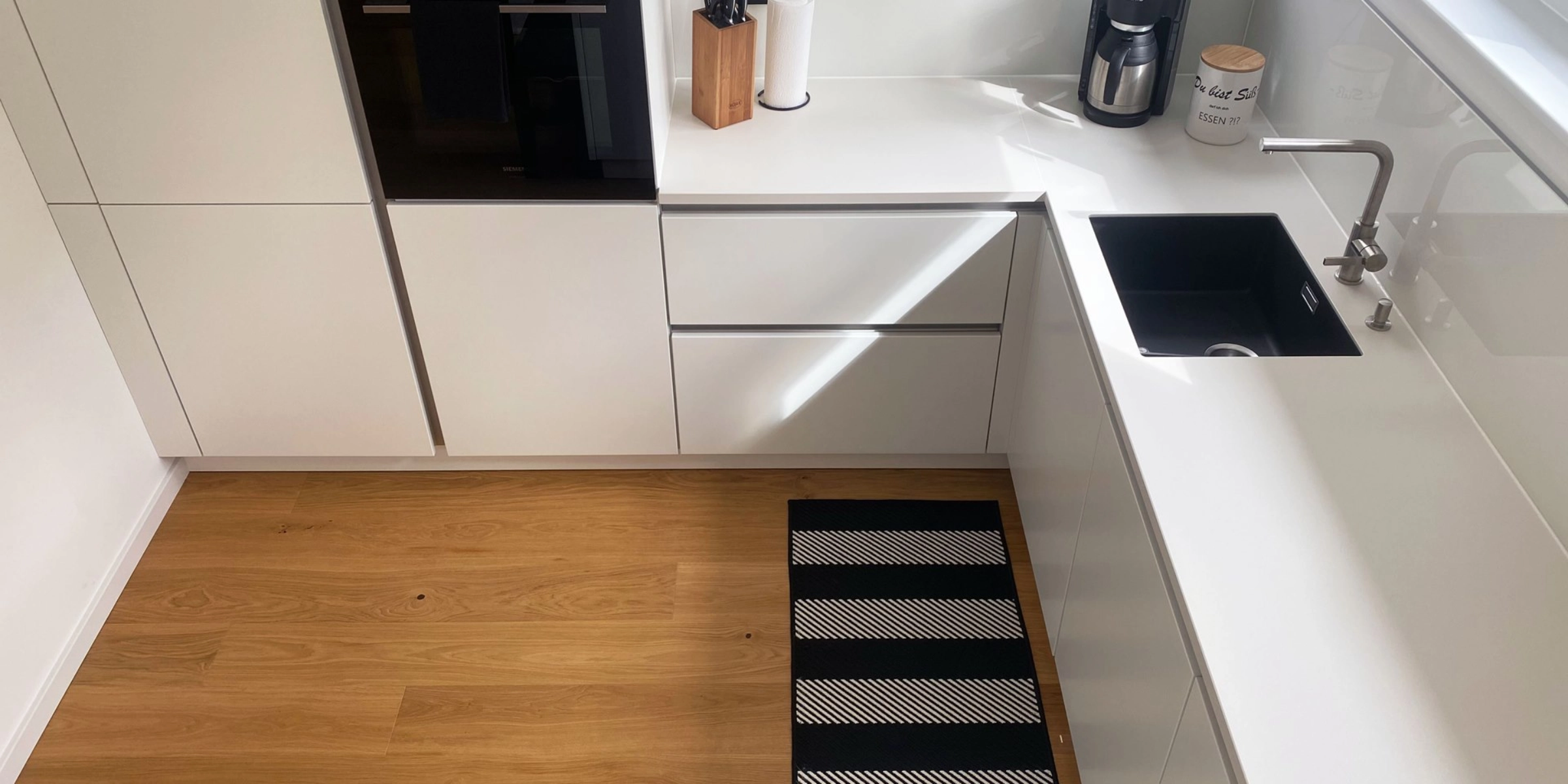.jpg)
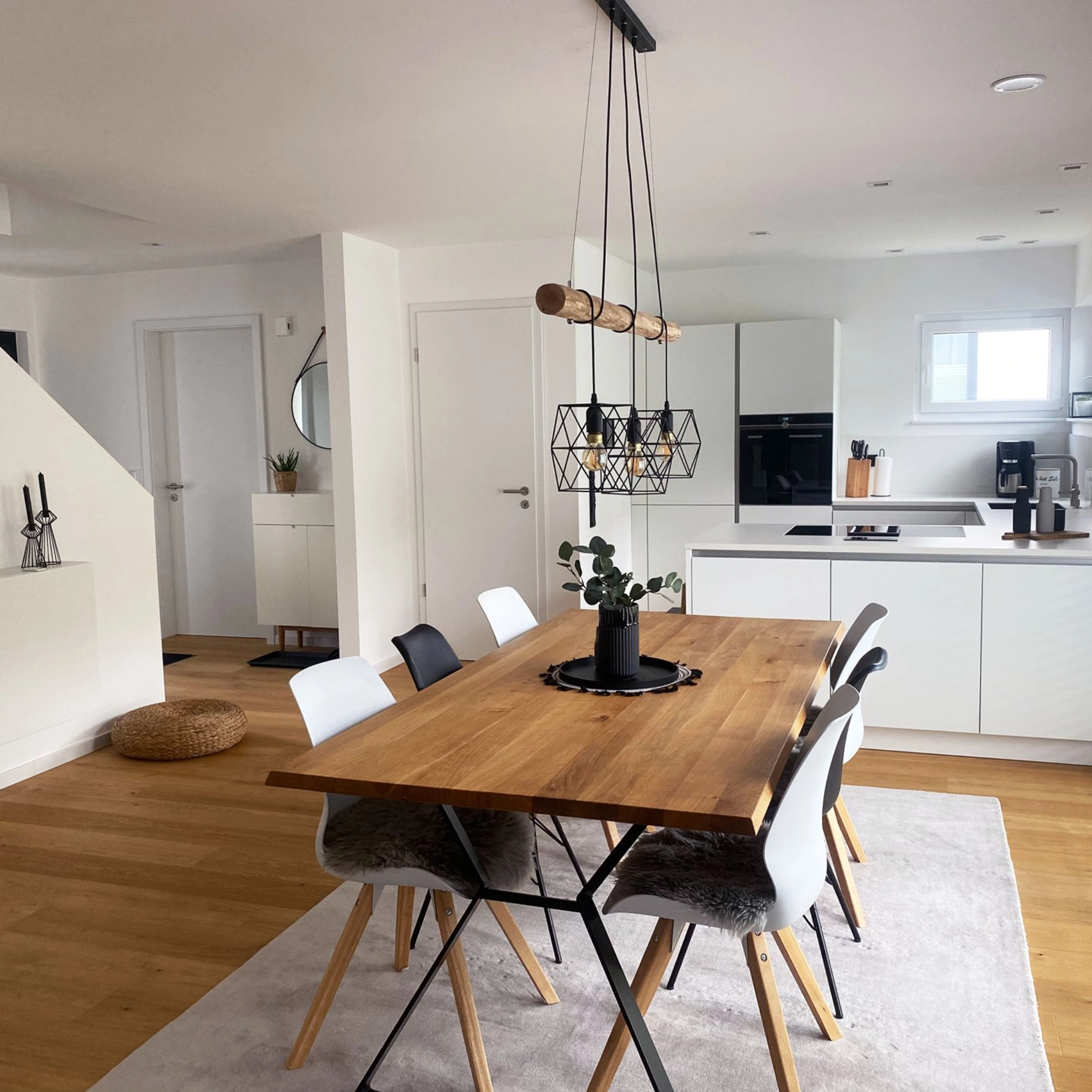.jpg)
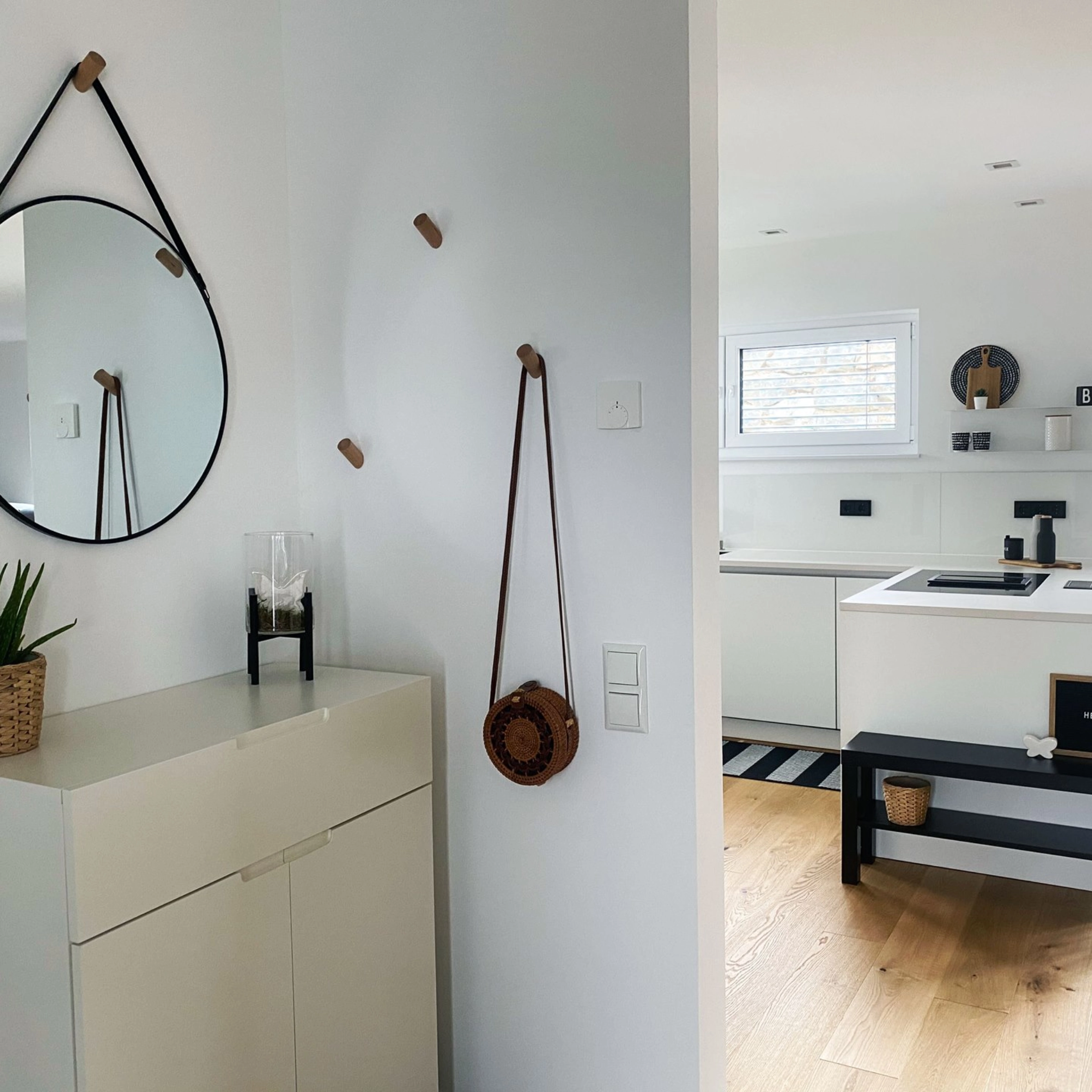.jpg)
Why did you choose Nolte Küchen and how did you find out about Nolte Küchen?
My parents also had a Nolte kitchen installed in their second house, with a large kitchen island and a built-in tall cabinet wall. The look and quality appealed to me from the very beginning.
What characterises the current Scandi trend and what inspired you to choose the Scandi interior style?
I was clearly inspired by Instagram. I simply love this combination of warmth and minimalism. I also like to incorporate some elements of the Industrial and Boho look here and there.
How did the Scandi style influence your kitchen planning?
Because white kitchens with white worktops are often seen in Scandinavia, the Scandi style naturally influenced me somewhat. On the other hand, I probably would have chosen this kitchen even with a different furnishing style, as it will always remain modern and timeless.
You live in a Scandinavian-minimalist way. What do you like so much about this interior style? And: Does it also reflect your personality?
I do think that this style suits me well. I am quite straightforward, direct, and honest. On the other hand, I am also absolutely a person guided by my heart. The combination of these two components is therefore reflected in the interior style as well. I also constantly clear things out and live by the motto: less is more.
What are your three furnishing tips regarding Scandi?
I think you should stay true to the color scheme. If you combine wood with white, black, gray, and soft earth tones, you can't really go wrong. Bring in some greenery here and there, although I absolutely don't have a talent when it comes to plants. Otherwise, the motto here is also valid: less is more, and everyone to their own preference.
They say: you're never truly finished decorating. Do you redecorate often and/or do you decorate seasonally?
(Laughs) That's true. You never feel truly finished. I'm always feeling the urge to move things around a bit here and there, and I'm big on decluttering and creating space. I always feel a bit freer afterward. Speaking of decluttering, next up on my list are actually the kitchen cabinets.
Is there a color scheme in your apartment?
Definitely, matte white, matte black, wood, gray, and soft earth tones.
More information
In our kitchen journal, you’ll find even more inspiration for planning and designing your dream kitchen.
Discover more inspiring Homestories
.jpg)
.jpg)
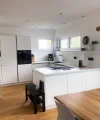.jpg)
.jpg)
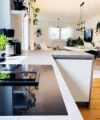.jpg)
.jpg)
.jpg)
.jpg)
.jpg)

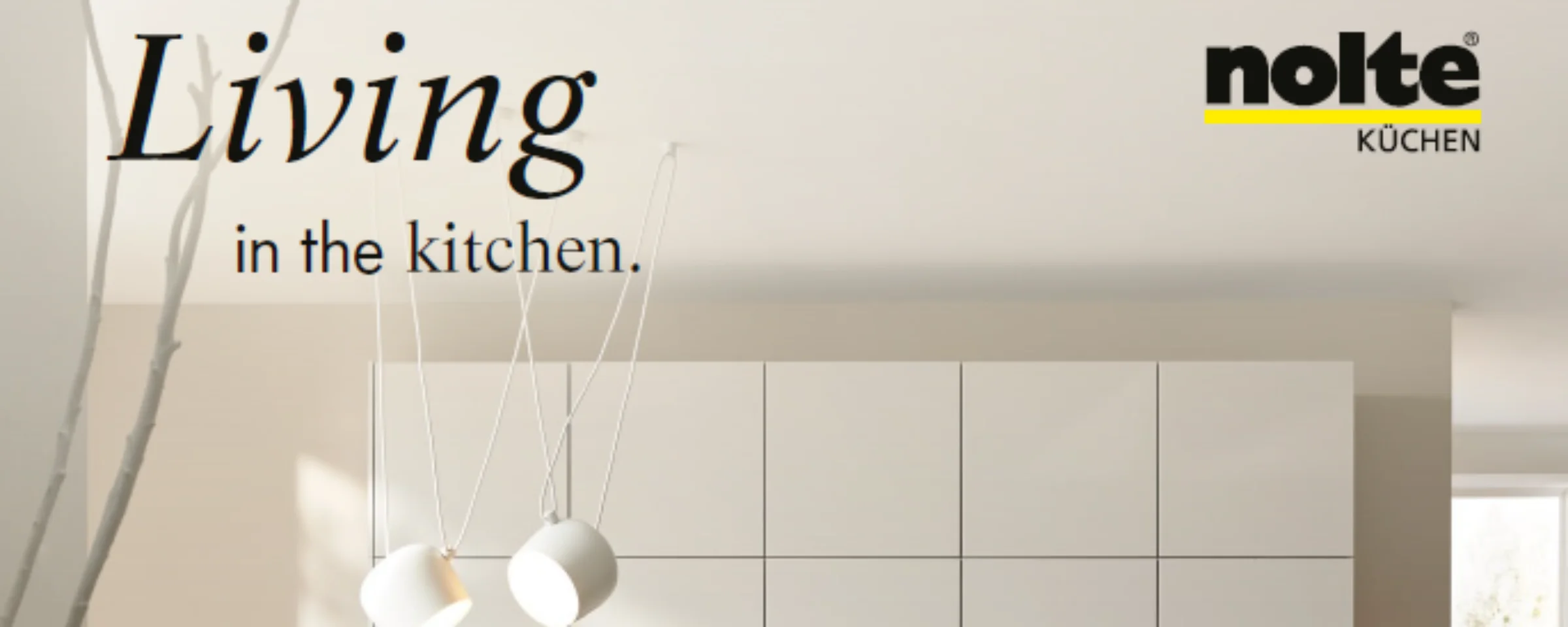
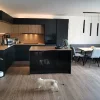.jpg)
.jpg)
.jpeg)
.jpeg)
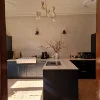.jpg)
.jpg)
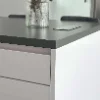.jpg)
.jpg)