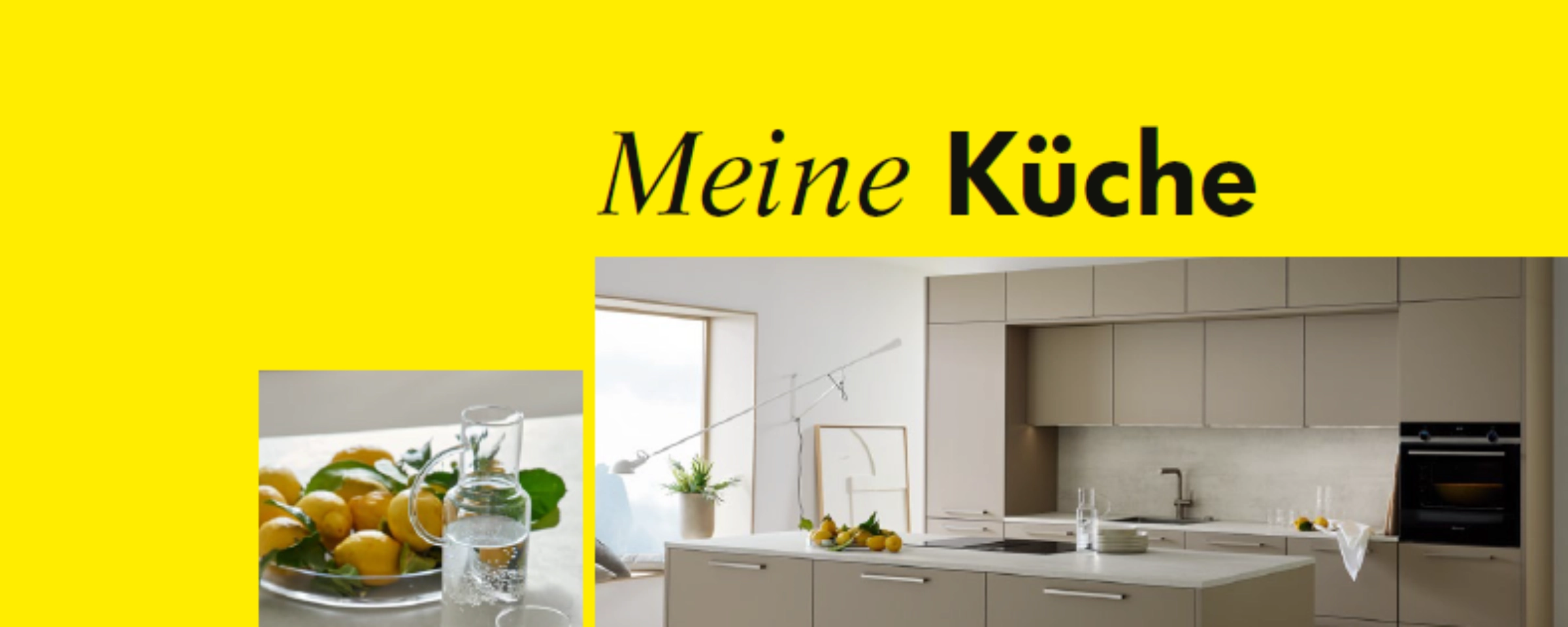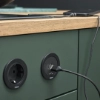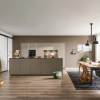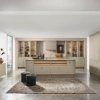Kitchen planning made easy

Your personal taste ultimately determines the look of the kitchen. Nevertheless, every plan is based on certain key data that should be recorded before visiting the kitchen studio. This primarily includes the room's floor plan. The position of doors, windows, connections, sockets and radiators are important points of reference for the planner. If you don't want to make sketches by hand, you can find helpful tools on the Internet, such as the online kitchen planner from Nolte Küchen. Here, you start with an empty room template that can be adapted to the individual conditions and respective structural specifications.
Ergonomics
When arranging the cabinets, the so-called "Work route triangle" is a great help. It ensures ergonomic workflows and determines how the three essential areas that can be found in every kitchen relate to each other: an area for storage, a zone for cooking, and one for washing up. Arranged in a triangle, they should not be more than twice an arm's length apart and planned so that several people can also have enough space here.
Kitchen usage
Therefore, it is of course also good to know how many people will later use the kitchen and how tall they are. This way, all working heights can be adjusted ergonomically to protect the back. Personal cooking preferences should also be taken into consideration, as this influences the choice of built-in appliances or storage requirements, for example.
Storage space
Modern kitchens offer many possibilities to store kitchen utensils clearly and efficiently. This starts with extra-deep drawers, resulting in around 32 % more storage space, and extends to special working heights, such as Matrix900 by Nolte Küchen. This combination of a larger base unit (900 mm) with a low plinth and slender worktop is ergonomic and provides 20 % more storage space compared to the standard height.
Further information
Nolte Küchen has once again summarised all the important points for kitchen planning in the brochure „My kitchen“. A checklist at the end ensures that nothing is forgotten. Together with the online Küchenplaner, which allows you to take your own first planning steps, you are perfectly prepared for your visit to the Küchenstudio. On site, a specialist advisor will then help you put your wishes and ideas into action. Let's go!
Discover tips and tricks
Discover many more tips and tricks in the Nolte Magazin.










