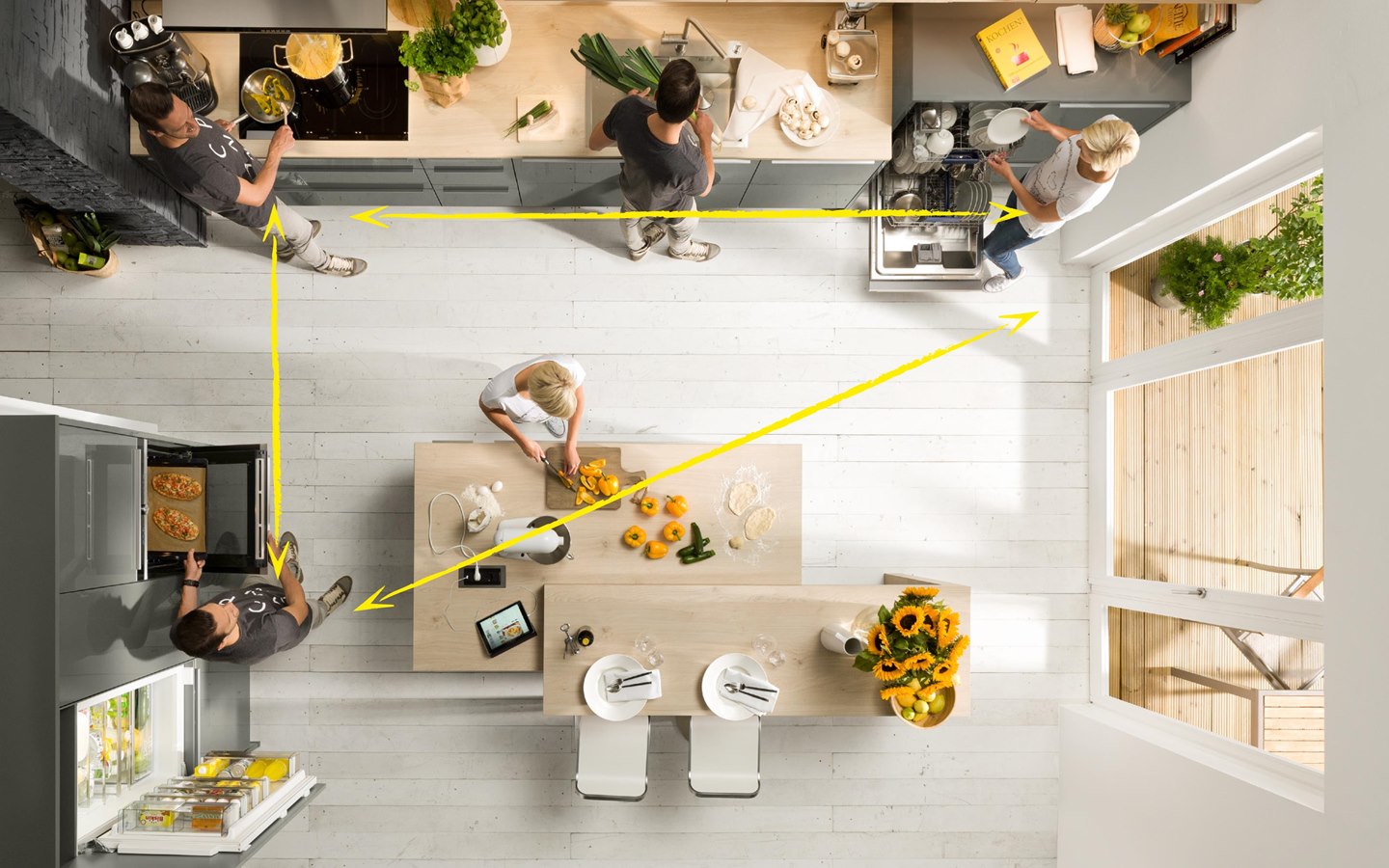
Tips & Tricks
Nobody in the way, everything under control
PLANNING ROUTES THROUGH THE KITCHEN
If you want to avoid your loved ones and yourself getting in each other’s way in your kitchen, you should consider who is using your kitchen and how.
Two basic rules:
- The three areas fridge/pantry, cooking and washing dishes should not be more than two arm’s lengths apart.
- On the other hand, there should be sufficient space for multiple cooks.
What else can you take into account for planning kitchen routes? Here are our tips:
Classic or triangle?
- If your kitchen consists of a kitchenette, arrange the classic areas next to each other. If you have more ample space, a triangular arrangement is best.
Right or left?
- Is the main kitchen user right-handed or left-handed? This affects the sequence of work in your kitchen. You should plan the work areas accordingly.
Keep your distance please!
- Include a minimum distance of 120 cm between kitchenettes in your plan. The depth of the worktop and the kitchen cabinet below it should be at least 60 centimetres.
Sufficient work space
- There should be at least 90 centimetres of space between the stove and the sink. To make meal preparation more pleasant, 120 centimetres of work space are ideal. Anything beyond that is great!
Clever storage
- Important utensils are best stored near the hob, while food should be stored near the preparation area.