Everything shines at Andrea and Max
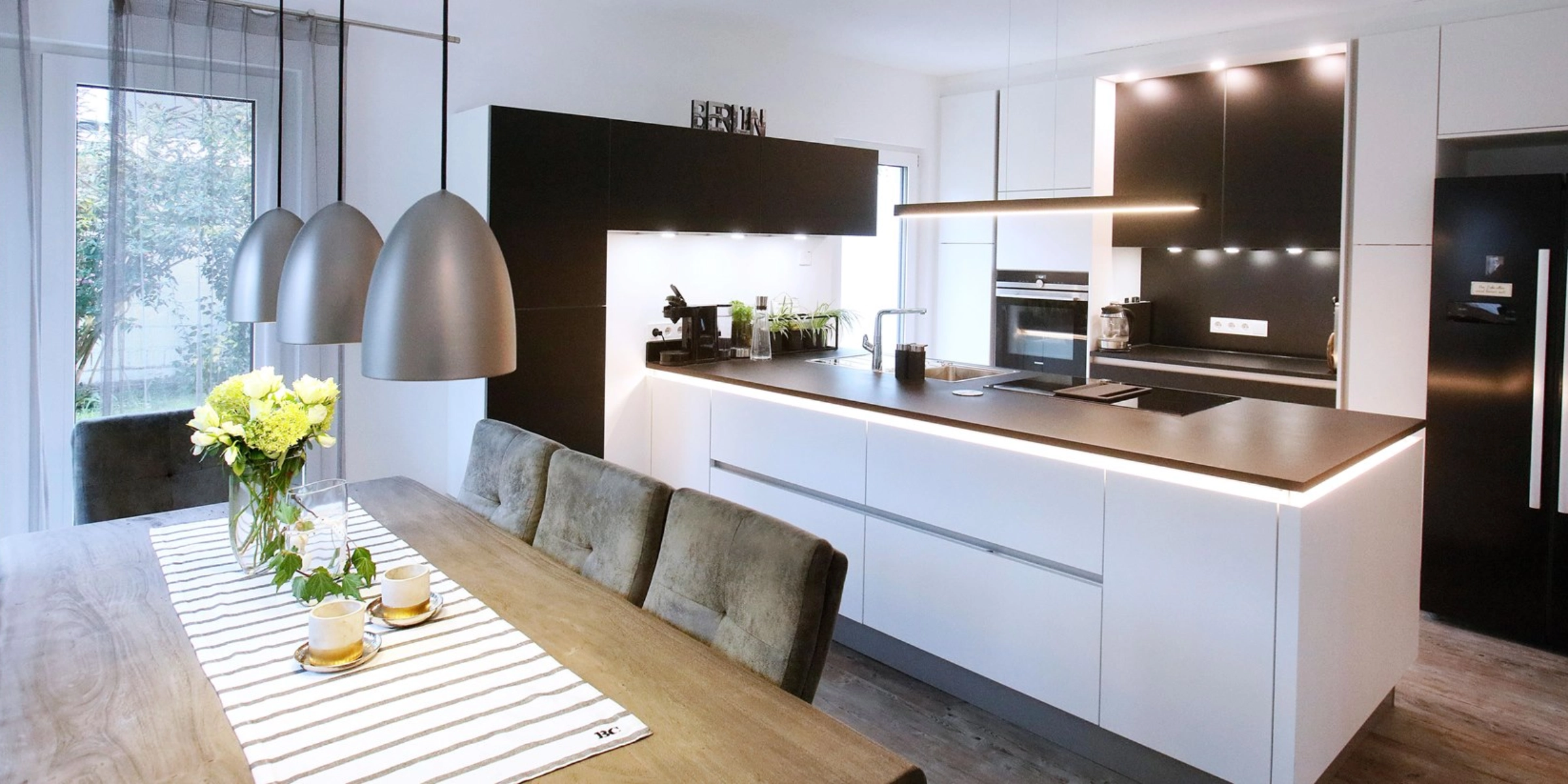.jpg)
Andrea and Max (@projekt_hausbau_030) live on the outskirts of Berlin and work as IT project manager and psychologist. After moving from their hometown in Thuringia to Berlin, they fulfilled their dream of owning a home in summer of 2018. From the very beginning, it was clear to them that they eventually wanted to build a house together, so they searched until they finally found the perfect property for them. In their new home, lighting plays an important role. They reveal more about this in the following interview:
GlossaryHandleless elegance for modern spaces
The handleless kitchen stands for modern design, clear lines and maximum tranquility within the room. By omitting visible handles, a harmonious overall impression is created, appearing timeless and integrating flexibly into different living styles. Practical opening systems provide comfort – entirely without compromising on functionality or aesthetics.
Why did you decide to move to the outskirts, and what characterizes life on the outskirts of Berlin?
We consciously decided on suburban life because it offers the opportunity to live surrounded by greenery but also gives us the option to reach downtown Berlin within just 20 minutes by suburban train (S-Bahn), whenever we want. Before that, we both lived in a small apartment relatively close to the city center. For many years, the short distances and pulsating Berlin flair were very appealing to us. But now we are even more grateful for life in the so-called commuter belt. It allows you to practically combine the benefits of city life, such as access to good jobs, a varied cultural scene, numerous shopping possibilities, with the advantages of rural life in green surroundings and your own garden, without the hustle and bustle and noise of the big city.
Why did you choose to build your own house instead of buying or renovating?
For us, building our own home means a huge amount of freedom. Freedom to decide how we design our rooms, but also the freedom of knowing that sooner or later we won't have to face defects in an older property. After initially viewing some existing properties for sale, we quickly realized that there often isn’t a significant price difference between buying an existing property and buying new construction. Depending on the provider, location, and market situation, building new can sometimes even be less expensive.
What role does light / lighting play in your house?
Light plays an absolutely crucial role in our house, which is why we designed our floor plan to be flooded with daylight and had large, floor-to-ceiling windows installed throughout. On one hand, we placed a lot of importance on natural daylight, but we also focused on artificial lighting sources, which can be found both indoors and outdoors as direct and indirect lighting.
Clear shapes, open style
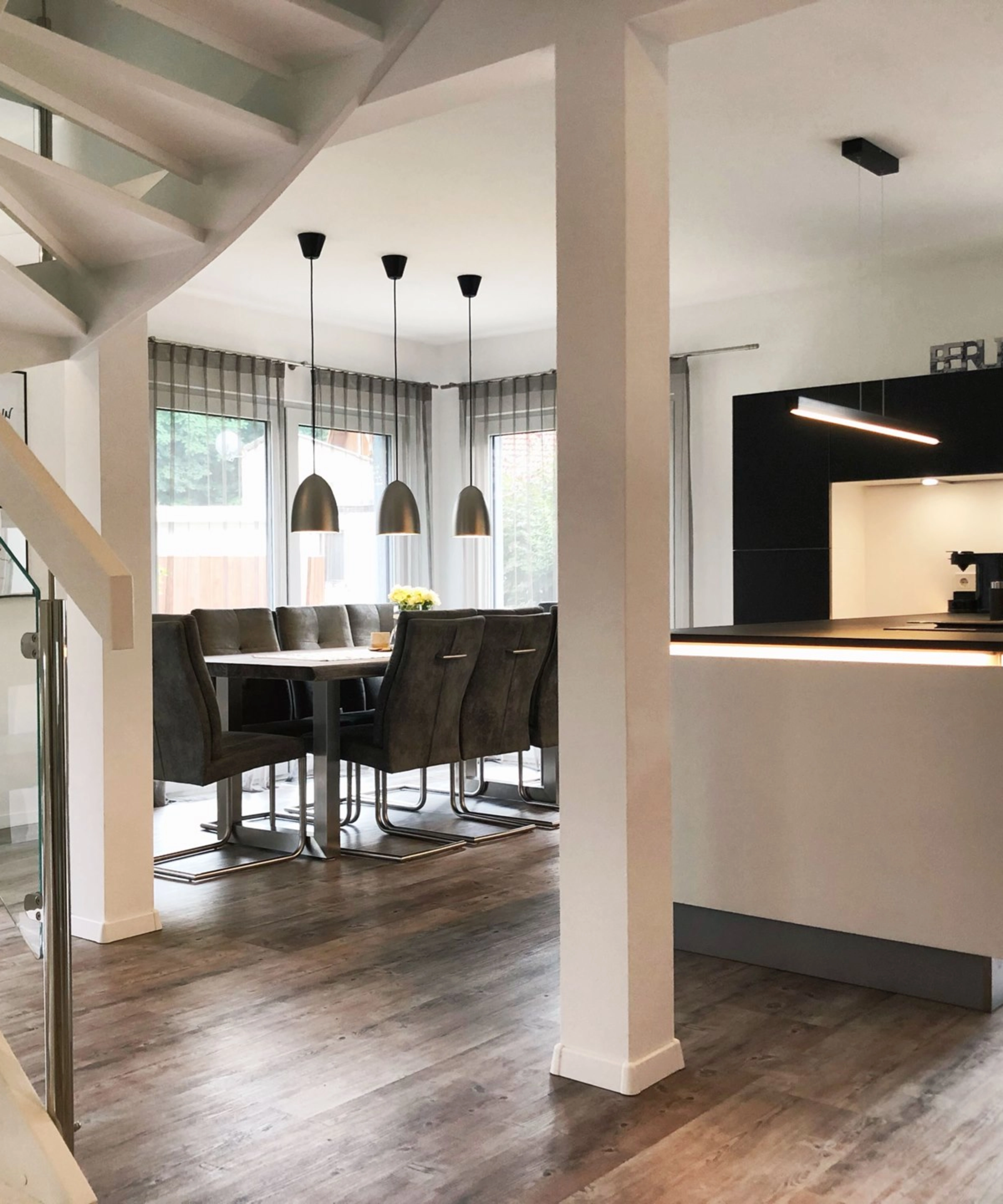.jpg)
You rely on many different light sources in your home. Do you have tips for optimal lighting planning?
We have tried to adapt our lighting design to the size of the room, always placing spots symmetrically or evenly spaced. Generally, with the exception of a few pendant lights, we exclusively installed spots, as they integrate visually very harmoniously into our spatial concept.
How did the topic of lighting influence your kitchen planning? And what was important to you in this regard?
Similar to the lighting concept for the house, we also wanted to illuminate our kitchen well. Here we opted for a total of nine directly integrated lights in upper cabinets and wall-mounted cupboards, one island lamp, as well as an indirectly lit recessed handle in the kitchen island, creating great indirect lighting. It was important to us, on the one hand, to have bright task lighting, but also to create indirect mood lighting in the evenings that beautifully accentuates the kitchen.
How did you arrive at the decision for your current kitchen lighting?
The great advice from our kitchen studio contributed significantly to this decision. We initially showed up relatively uninformed on the topic and could view various lighting options. This also led to the decision for indirect lighting in the recessed handle; we are very grateful for the idea and its implementation.
Were you already familiar with the different lighting options for a kitchen before you started planning it, or did you come up with the idea during planning?
We only got the idea during the planning process. We were inspired, especially regarding the indirect lighting in the handle recesses. Because of the many lights integrated in the fronts/wall units, we also save ourselves additional lighting fixtures. That's very practical.
Does the kitchen lighting continue into the interior of your cabinets?
No, we don't have lighting inside the cabinets, as our house is generally very bright thanks to our window fronts, and in the evenings the indirect handle recess lighting is completely sufficient for us.
How do guests react to your lighting?
Our guests are absolutely thrilled with our lighting, and some friends as well as Instagram followers have incorporated indirect lighting into their own kitchen planning as well. That naturally makes us very happy.
Light that can do more
.jpg)
10. What was particularly important to you about the kitchen in general?
An important criterion for us was a handleless kitchen. Furthermore, we placed great emphasis on a downdraft extractor, as it provides headroom while cooking and baking. We also planned the kitchen island to provide sufficient storage space on all sides, and these cupboards offer enough depth for large pots and other kitchen utensils. Due to the open living and dining area, it's also very practical not having to carry dishes far for meals but being able to bring them directly from the kitchen to the table. Additionally, we wanted our waste containers, microwave, toaster, and other usually free-standing appliances to visually disappear. All of these are located within the sufficiently large cupboard areas. We also wanted the oven placed at a comfortable viewing and working height. Very practical are also the integrated, flush-mounted power sockets in the island.
Cabinets right up to the ceiling – very clever for optimal storage space. Was storage space important to you during planning?
Since we built without a cellar or pantry, a ceiling-high row of cabinets was very important for us to obtain maximum storage space. This could be implemented entirely to our satisfaction. We could store everything and even still have enough space left.
What dominated in the planning? Functionality or design?
Definitely both. We have an all-around functional kitchen that in our opinion is also very modern, blending visually very well into our open living and dining area.
Black & White color combination – very much on trend. Do interior trends play a role for you?
Yes, definitely. We tried to design the entire house in one style. But we also received very good advice from our kitchen studio. There we were able to view various options on-site, and our favorites could be visualized via a 3D drawing. Furthermore, our kitchen studio also presented us with the latest trends, tailored to our overall planned interior concept.
The handleless kitchen looks very modern and minimalist? Does that reflect your furnishing style as well? What inspired you to choose it?
The kitchen definitely reflects the rest of our interior styling. Generally, we wanted a very modern but also, as it is often termed nowadays, "clean" home. This way, we always have the option to set various (color) accents through decoration or other items, keeping a certain flexibility in our interior design. Time and again, furniture or objects in black/white/anthracite combined with a lot of glass and warm wood elements appear in our home.
Honestly, what do your cabinets look like on the inside? Is there the typical Tupperware cabinet or is there strict order?
I would be lying if I said that every cabinet is tidy ☺ Especially in the food cabinets, which are used daily by us or our guests, things can get a little chaotic. But unusually enough, we do actually have the famously notorious Tupperware cabinet well under control ;-)
What significance has the kitchen gained in your daily life since you moved into the house?
The kitchen is the heart of the house. Since it holds a central place in the house and we cook daily, it is probably the most frequently used space. We enjoy the spaciousness and are always glad that we made exactly this decision, with all the functions and elements.
Do you have a favorite spot in the house? If yes, which one is it?
We really like our spaciously designed living and dining area. Here, about 80% of our everyday home life takes place. Whether it's just the two of us, or together with friends and family, since kitchen, living, and dining areas are all in one spot, everyone is always together.
What is essential for you to feel at home?
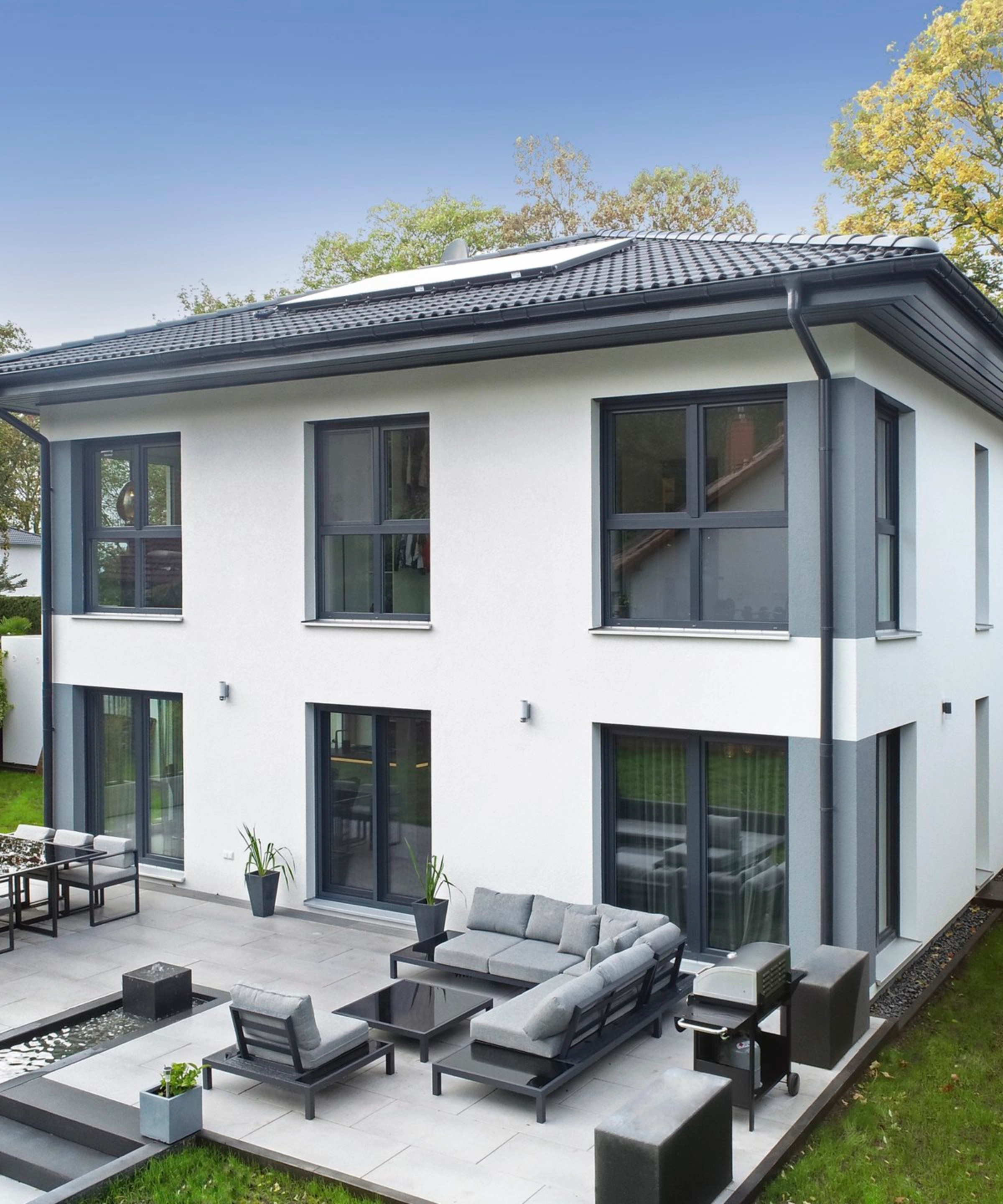.jpg)
More information
In our kitchen journal, you’ll find even more inspiration for planning and designing your dream kitchen.
Discover more exciting Homestorys
.jpg)
.jpg)
.jpg)
.jpg)
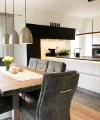.jpg)
.jpg)
.jpg)
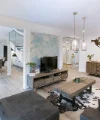.jpg)
.jpg)
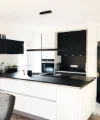.jpg)
.jpg)
.jpg)
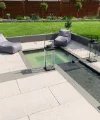.jpg)
.jpg)
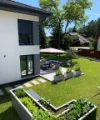.jpg)
.jpg)

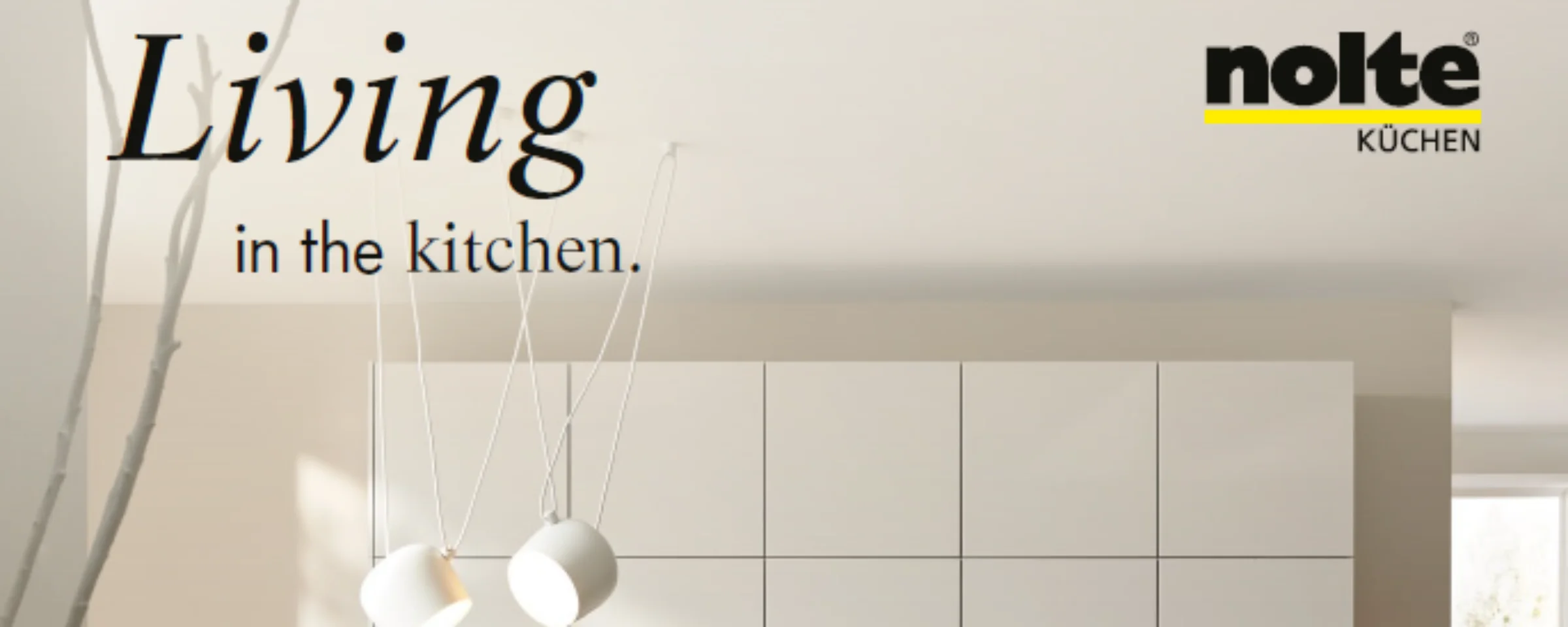
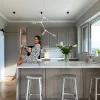.jpg)
.jpg)
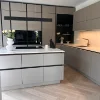.jpeg)
.jpeg)
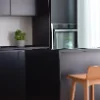.jpg)
.jpg)
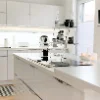.jpg)
.jpg)