1 half-timbered house, 3 kitchens – working and living under one roof
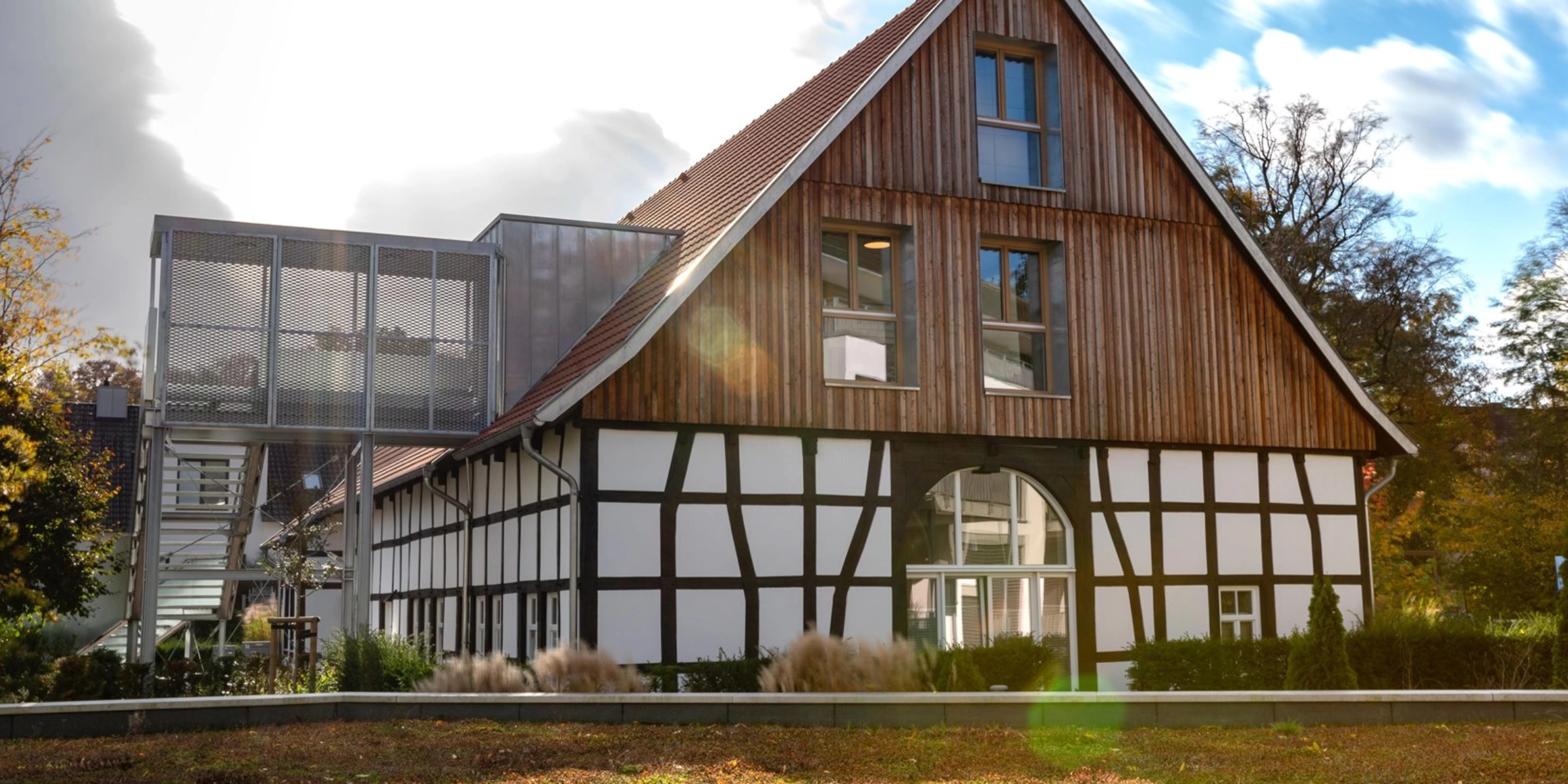.jpg)
Not far from the Kurpark of Bad Oeynhausen, the Architektur Büro Bökamp is located in a timber-framed house that is over 200 years old. The picturesque building was fundamentally renovated in 2013 and houses, in addition to the Architektur Büro, a practice for naturopathy and physiotherapy, the private living space of the Bökamp family and - three Nolte Küchen. Learn more about the renovation of the timber-framed house, the planning of the kitchens and tips from experts on the subject of home construction in the following interview:
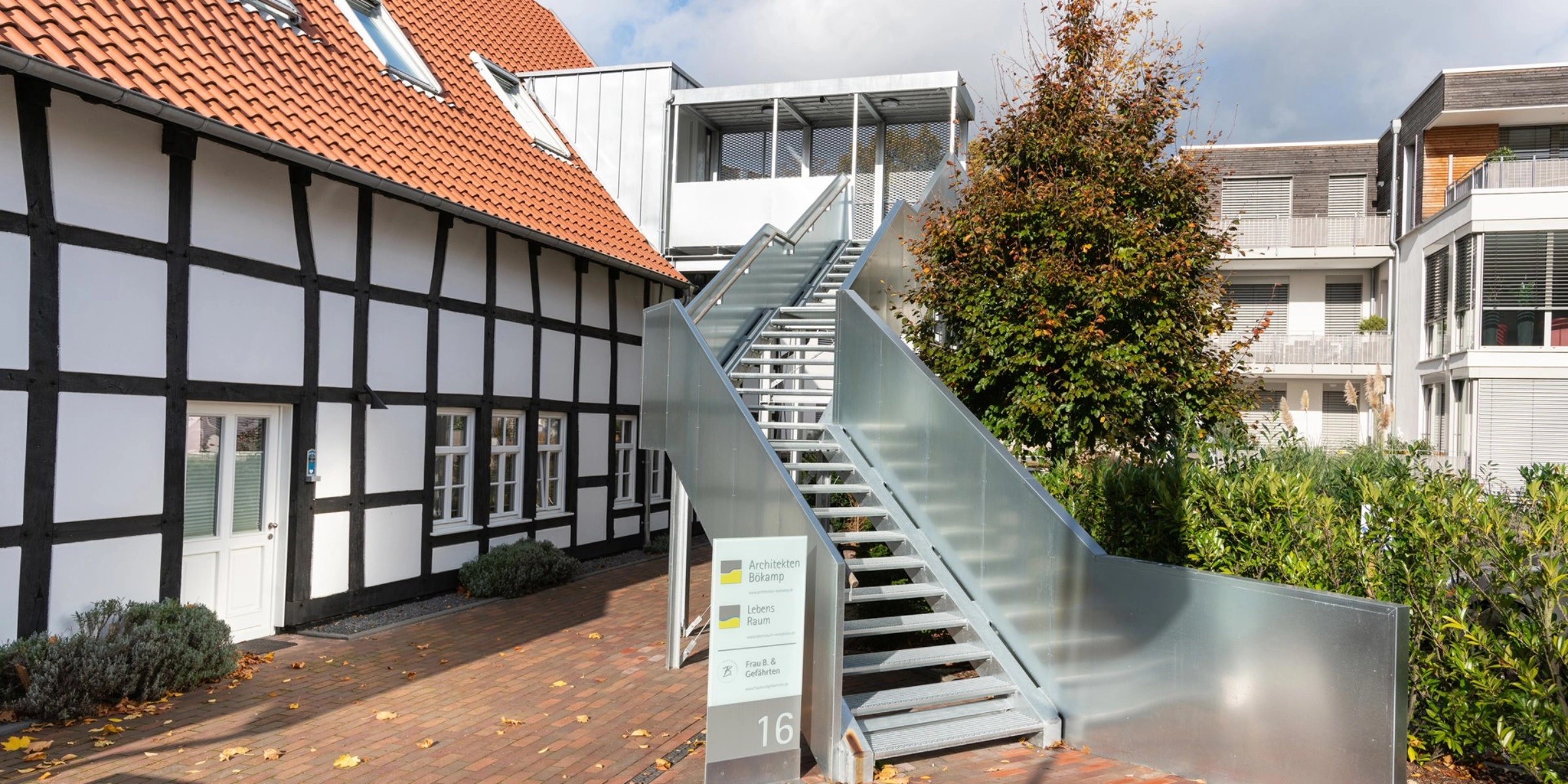.jpg)
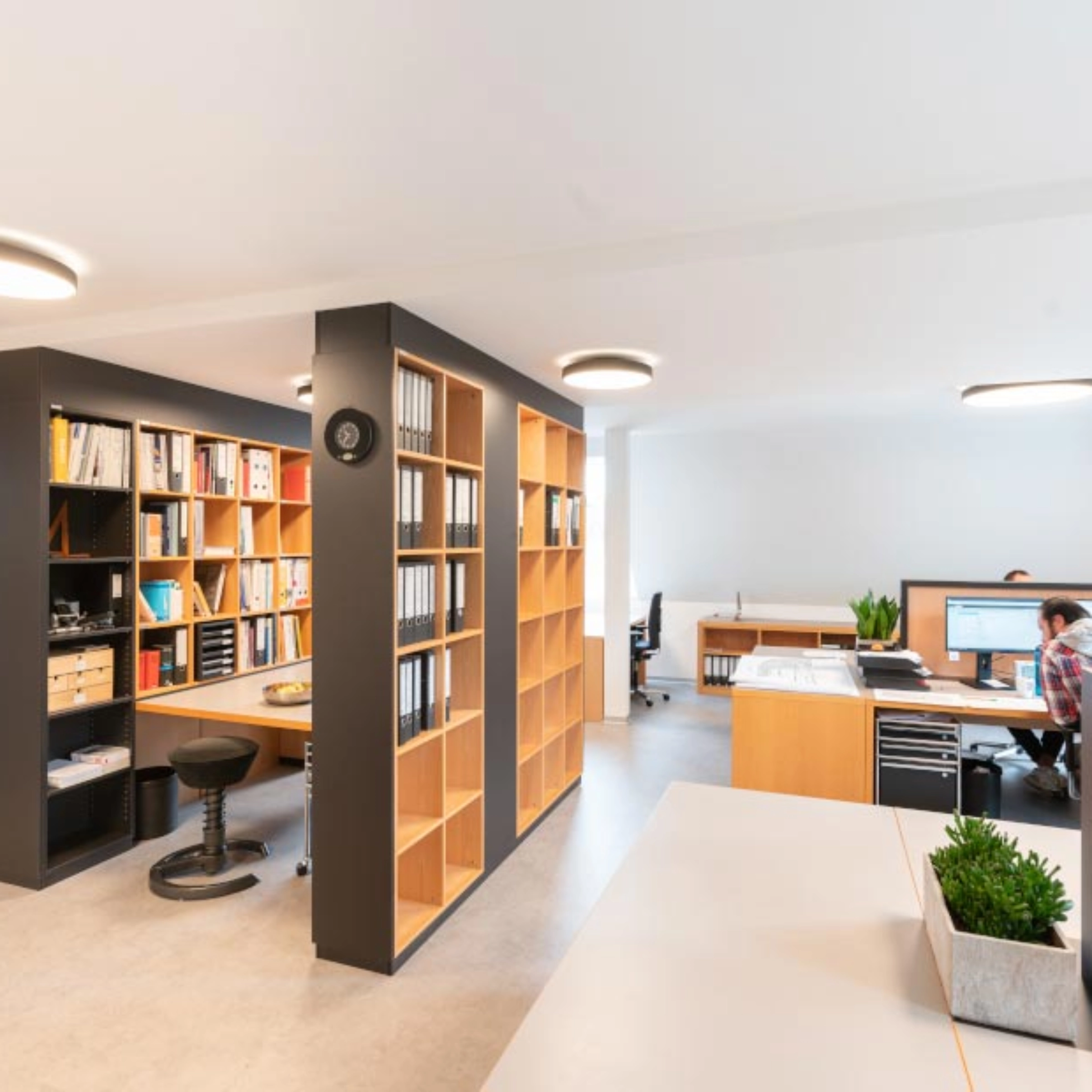.jpg)
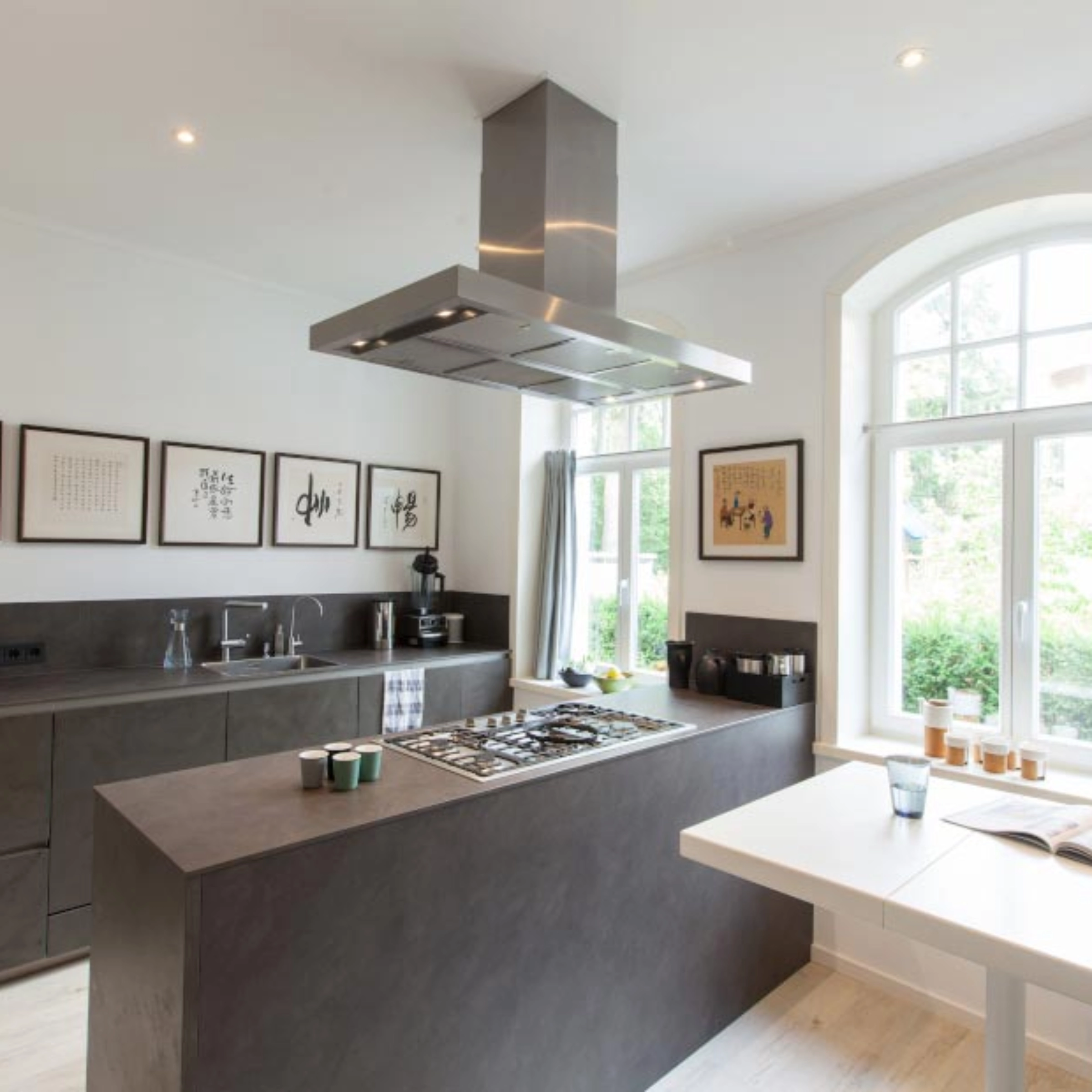.jpg)
How did you come up with the idea to renovate the half-timbered house?
The first idea came while walking the dog. Due to the central location in Bad Oeynhausen, the idea emerged to awaken the unused site from its slumber. In general, we have a strong affinity for old buildings and history. Initially, we thought of using the whole project for customers. In 2012, we decided to tackle it ourselves.
What difficulties were encountered during the renovation of the half-timbered house?
The biggest challenge was finding a suitable utilization concept in coordination with the authorities. Above all, a solution had to be found for the oldest part, the "Deelenbereich", which was previously used as a stable. The second major challenge was that the half-timbered house had been unused for a long time. Consequently, the wooden supporting framework on the exterior had not been maintained, raising the question of how to deal with the existing structure during the renovation, including the replacement of timbers. All of this had to be coordinated with the monument conservation authority.
What needed to be considered due to monument protection?
The renovation had to be performed within the existing structure, meaning measures preserving and improving the building's value had to be carried out inside and outside. Large parts of the wooden framework had to be replaced, reinforced and made safer in a very time-intensive, manual process. Additionally, the building had to be raised for laying a new floor slab. All of these measures required intensive coordination and could only succeed with teamwork.
How did it come about that the architectural office, a practice, and your residence were all combined there?
The practice was the appropriate solution for using the "Deelenbereich". The private solution occurred later, after a previous tenant decided to reorient themselves and we seized an opportunity to change our residence.
Were there considerations relating to monument protection that affected the kitchen design?
No, actually not really. The kitchen planning per room was based on the room arrangement and room use, independently of the monument protection.
What attracted you to move the architectural office into the half-timbered house?
The unfinished area in the attic offered us the freedom to design and customize everything according to our personal preferences and precisely tailor the spatial layout to our needs. Furthermore, our hearts beat for heritage-protected buildings and their history. Just like our company history: Karl Ottensmeyer, descendant of an established Westphalian farming family, became an architect instead of a farmer and founded the office known today as Architekten Bökamp over 70 years ago. For us, moving into the farmhouse in spring 2020 felt like a "back to the roots" experience.
Why was the attic renovated only in 2019 and not in 2014 like the rest?
In retrospect, it was a good decision. At that time, it was simply a matter of finances, although the possible use was legally secured already back then, originally however as a potential residential use, not commercial. Another decisive factor was that the interior finishing of the attic was not tax-advantaged in terms of financed resources and there was no monument preservation tax deduction available.
Which historical details have been preserved in the half-timbered house?
Essentially, the facade with its timber framing, the window placement, including those of the solid annex especially on the west side, but also on the south and east sides, have been retained; this means they were all restored according to the original.
Inside, particularly the "Deele" area in wooden look remains completely historically authentic, except for the floor, which originally was paved directly on the ground with no base slab. Also, the historical paving stones featuring tracks from agricultural use (wheel grooves from horse-drawn wagons, etc.) were cleaned and reused in the outdoor area. The same applies to the old sandstone troughs originally used as feeding containers, which found their new purpose as flower boxes outside. The layout of the rooms in the solid annex remains nearly unchanged, only the functions of the rooms have been altered.
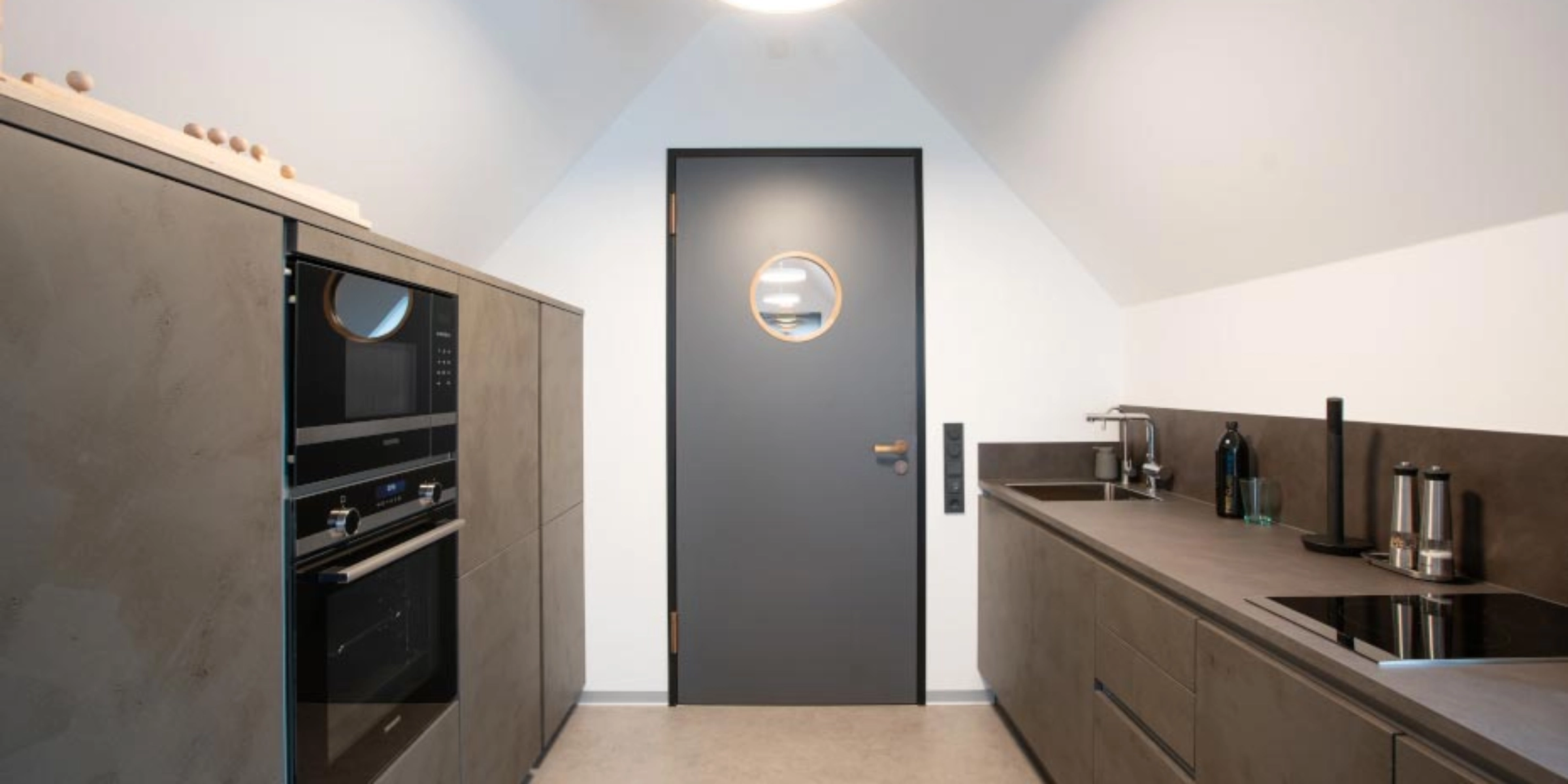.jpg)
.jpg)
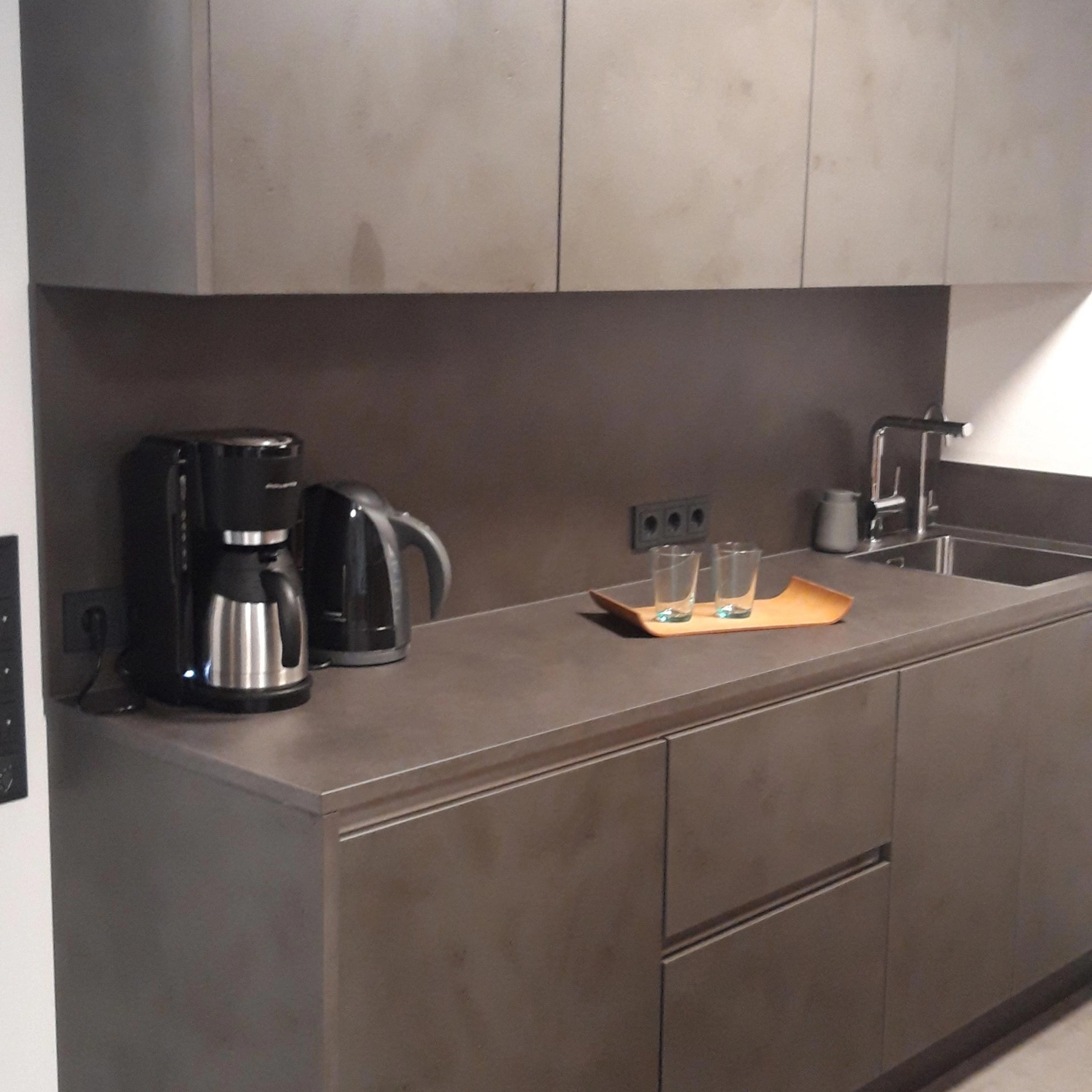.jpg)
At which point in the renovation did you start planning the kitchen?
For us, it is common to start kitchen planning immediately at the beginning of the preliminary planning phase. This is then refined in detail throughout the subsequent process and finalized with the kitchen planner before ordering.
Which front programme, front colour, and worktop were installed in the kitchens?
The kitchen programme is Portland in the colour Anthrazit. The worktop is 12 mm thick and also in cement look.
Your building includes 3 Nolte kitchens and one utility room. Why did you choose the cement look, and why should every kitchen have the same fronts?
At the Nolte kitchen exhibition, we were able to experience the cement look "live" and it immediately appealed to us on all levels: very high-quality, three fantastic colours to choose from, wonderful haptics, matt and resistant. Completely our style. After installation in private construction combined with over four years of practical experience, it was clear to us that we also wanted exactly these fronts in our office.
Why are there two kitchens in the office?
In the open-plan office, we have a need for beverages such as coffee since we frequently use the meeting room with customers, craftsmen, and visitors – having to go up and down stairs multiple times daily is not particularly practical. In the attic we combine the social/team room with a sampling room and, if needed, a quiet workspace. This kitchen is suitable for cooking in order to keep any potential cooking odours away from everyday work activities.
3 kitchens including a kitchenette, a two-row kitchen and a kitchen with island. Why did you choose three different layouts?
We experience almost daily in our work that every kitchen has different requirements and must be adapted to local conditions. This was of course the case for us as well. The kitchenette simply fits optimally into our office space in terms of size. The two-row one is used by our employees and us as an office communal kitchen and therefore required slightly more space and equipment than the kitchenette directly in the office. In the private house, we decided on a kitchen island with a gas stove and large extractor hood, as well as a high table for quick breakfasts.
Why did you choose handleless fronts?
We love clear shapes and clean lines— sometimes less is more.
What is important when equipping an office kitchen or what do employees need for their daily work?
A large fridge was especially important to us. This way, it's possible to cook something yourself during lunch break. Sometimes we also organize "Bottlepartys". Everyone brings something along, and the leftovers can then be eaten the next day. Naturally, a large fridge is great for this purpose as well. In addition, large compartments for frozen foods and ice were also important to us. Besides the points mentioned, it's also important to store everyday items. On the top floor, for example, we achieve this with tall cupboards. This way, everything has its place, and can be stored conveniently and securely inside the cabinets.
Working stylishly in half-timbered buildings – with modern kitchens
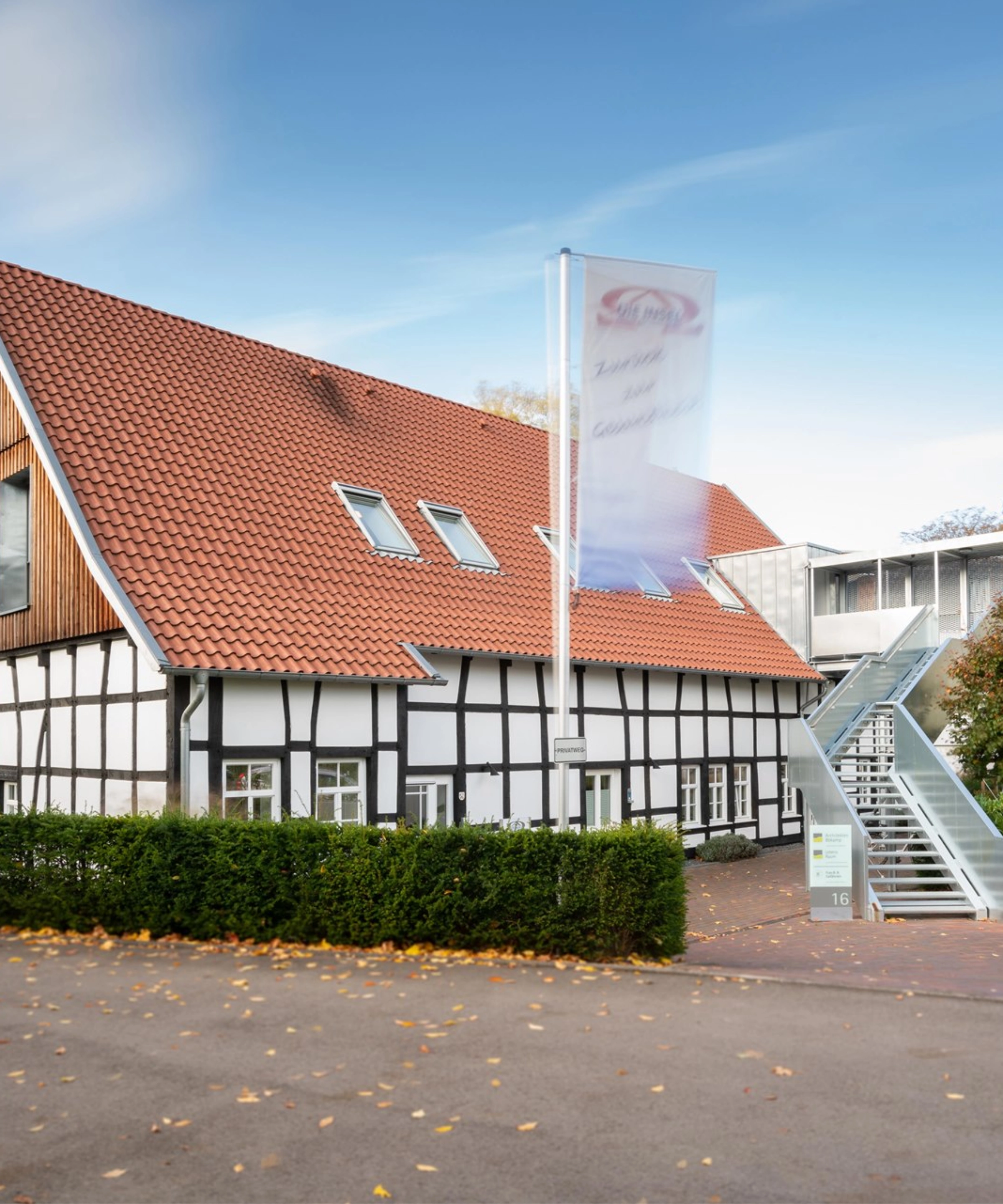.jpg)
Why did you decide on a utility room? Is it in your private living area?
Yes, the utility room is directly connected to the kitchen in our private house and provides an incredible amount of storage space, as well as acting as a replacement for a basement. As the room is separated by only one door, which we often leave open, it was important for us to keep a consistent appearance that matches the kitchen.
Living and working under the same roof—what is that like? Does it sometimes become difficult to separate professional and private life?
Going to the office wearing slippers—sure, if that's what's needed, it makes things simpler without a long commute. It's very practical that a laptop, workstation, and desk are no longer needed inside the living space, allowing work to disappear easily from the main living areas. With a little willingness for separation and two separate entrances, this becomes a good solution.
As professionals, you deal with house planning on a daily basis. At what point is kitchen planning usually considered? What tips do you have for people looking to realize their dream home regarding kitchen planning? What common mistakes are made?
There's no general answer to this, as it needs to be individually considered and coordinated during preliminary planning according to personal preferences and requirements. Generally, we clearly notice that the kitchen has become, and has long been, the "center" of the home. This is where most of the (family) life takes place. Accordingly, both size and arrangement have changed significantly compared to 20 years ago or even to the times of the original kitchen units in the 1950s. It is also important that the large dining table often requires an additional second function for smaller, informal gatherings. A kitchen counter is often used to resolve this—not only for enjoying espresso, but also in size and style to accommodate space for dishes. Of course, it is also crucial to incorporate the view outside. The kitchen serves as a multifunctional "high table," not just in Corona times, for homework supervision with dad while he cooks or for mom to quickly check emails if necessary. Everything becomes more fluid, less separated. Knowing how to properly manage and live this way brings freedom to daily life. The design principle—Floating Room—with kitchen, dining, and living spaces flowing into each other, optionally separable with a sliding door to the kitchen, is an essential design principle for many customers. Our standard also includes integrating relationships between interior and exterior spaces, such as garden, terrace, or balcony.
Particular attention in the design is paid to movement areas and functions around and within the furniture. For example, if I wish to entertain guests, I should have good access to the table from at least 3 sides in order to offer hospitality and service without creating a feeling of "tightness".
The arrangement of the refrigerator, pans and dishes seems obvious, but should be carefully chosen and defined. It must be understood that size is not everything, but rather a clever arrangement with appropriate quality.
The integration of a utility room – in new buildings often as a replacement for the cellar – adjacent to the kitchen and ideally also arranged "weatherproof" to the garage/carport is a daily help. Storage is no longer the key issue, as today we mostly buy everything quickly and freshly when needed.
Besides the arrangement of home technology, however, issues like laundry and household chores are accommodated and also illuminated in this room right down to the small tool cupboard, unlike previously in the dark basement.
Spaces for tall cabinets create room for things we need but not necessarily in daily life, such as Christmas decorations and wrapping paper. Finally, a personal thesis – our kitchens are getting bigger, but cooking often happens less frequently. The shared option to use the kitchen more regularly again, with friends, children, or even small private cooking events, may certainly be celebrated in newly designed kitchens and rooms. It is important to consider good and effective extraction, from our point of view more effective than recirculation, and to take this into account early when required.
Because all of the thoughts mentioned above only truly come full circle when life, feelings and taste are celebrated, and when the central area becomes an area of enjoyment, celebration or relaxation, and when time is given to these moments and spaces.
You should have a look at the model kitchens in showrooms to gain inspiration for your own kitchen. We recommend our customers to engage with the kitchen topic at an early stage. Before commencing construction, a coordinated kitchen plan should be ready. Power sockets, technical equipment, possibly required room heights and conduit routing represent a minimum of coordination, even though the final decision about the kitchen front does not necessarily have to be made yet.
More information
In our kitchen journal you will find even more inspiration for the individual planning and design of your dream kitchen.
Discover more exciting homestories
.jpg)
.jpg)
.jpg)
.jpg)
.jpg)
.jpg)
.jpg)
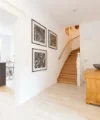.jpg)
.jpg)
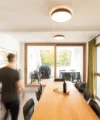.jpg)
.jpg)

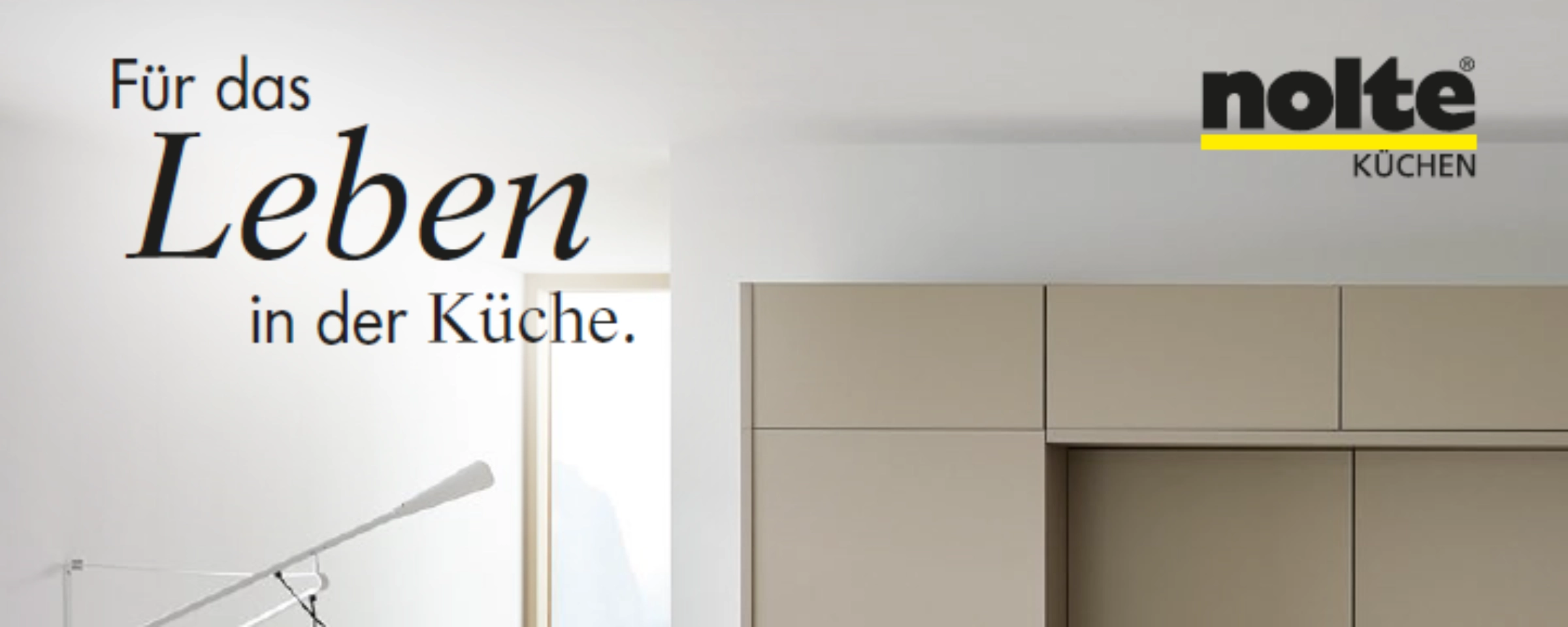
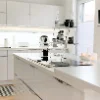.jpg)
.jpg)


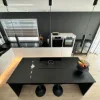.jpg)
.jpg)
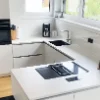.jpg)
.jpg)