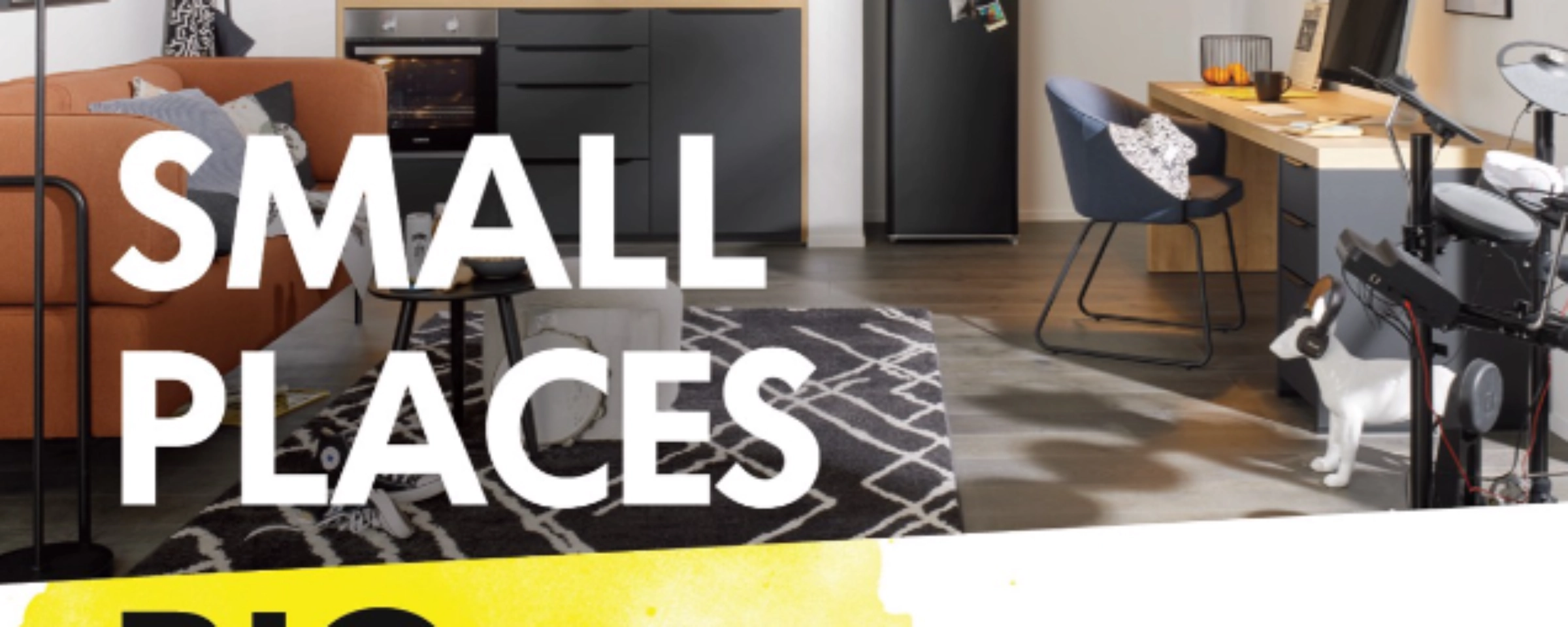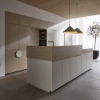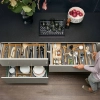A cozy spot for morning coffee, plenty of storage space for the weekly shopping and enough room for cooking: All of this can certainly be accommodated in a small kitchen. Find out here how, with the right planning and a few simple tips, you can transform your small kitchen into the multifunctional heart of your home.
Ideas for furnishing small kitchens
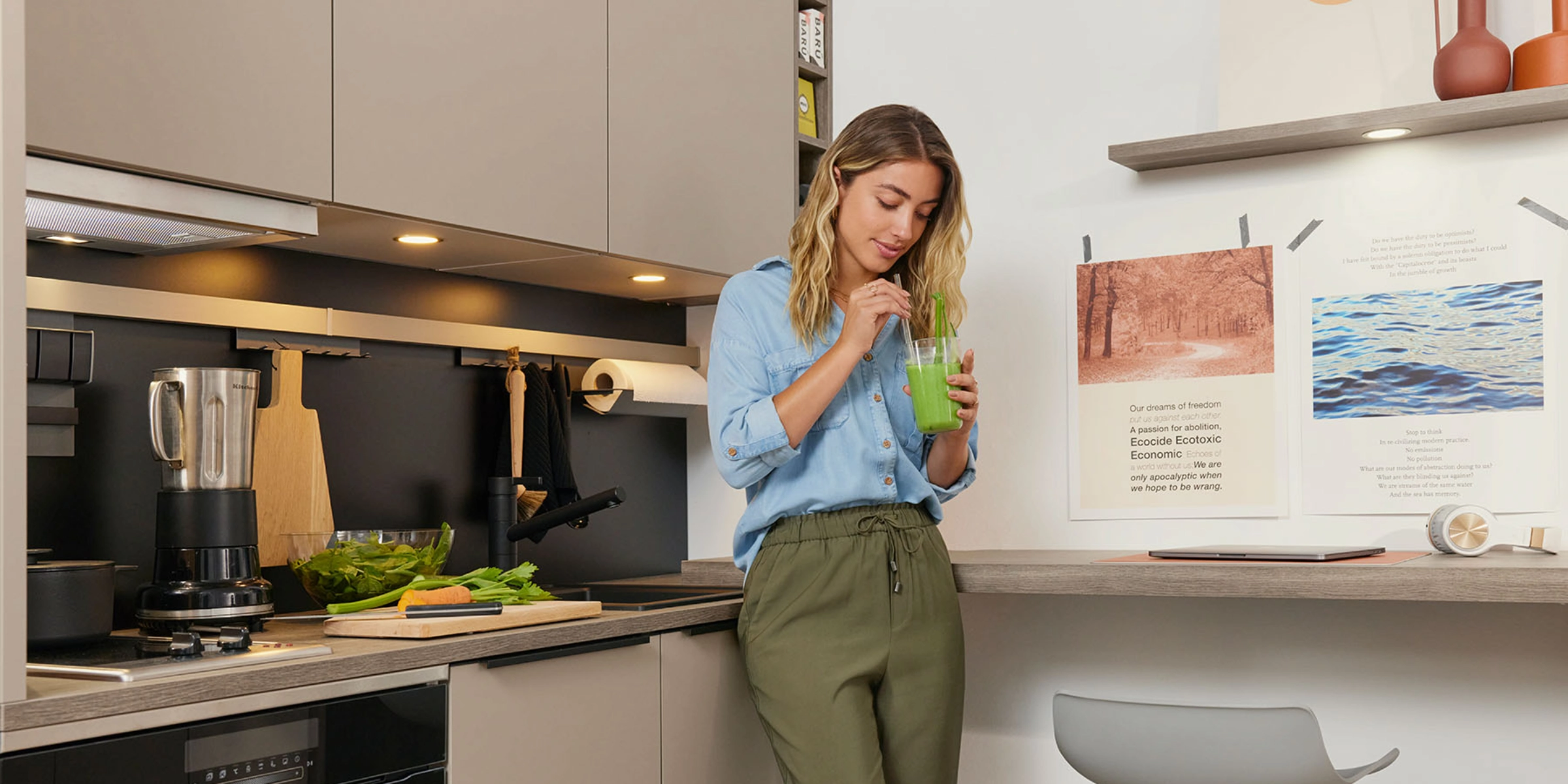
How to plan small kitchens
Narrow, tight, with little light and storage space - these are often the first thoughts about small kitchens. But what steps are necessary to create a cozy and open living feeling instead? Consider beforehand which equipment you really need in your small kitchen, and which you could outsource. Perhaps you have a basement or attic where you can store rarely used items? Also look around your living room or hallway. It's possible your kitchen equipment could find a new home there. Additionally, orient yourself based on everyday workflows and your preferred hand use. A helpful tip: Make a list of appliances, items, and foods that you definitely require. Everything else has no place in your kitchen and should be stored elsewhere.

Kitchen solutions for small kitchens
Chopping vegetables, turning the meat in the pan, and washing dirty dishes at the same time: when cooking, many things happen simultaneously. Inadequate equipment and long distances in small kitchens can hinder you considerably. That's why: Measure your kitchen precisely! If you're unsure what exactly you should pay attention to, the following tips for planning small kitchens may help you.
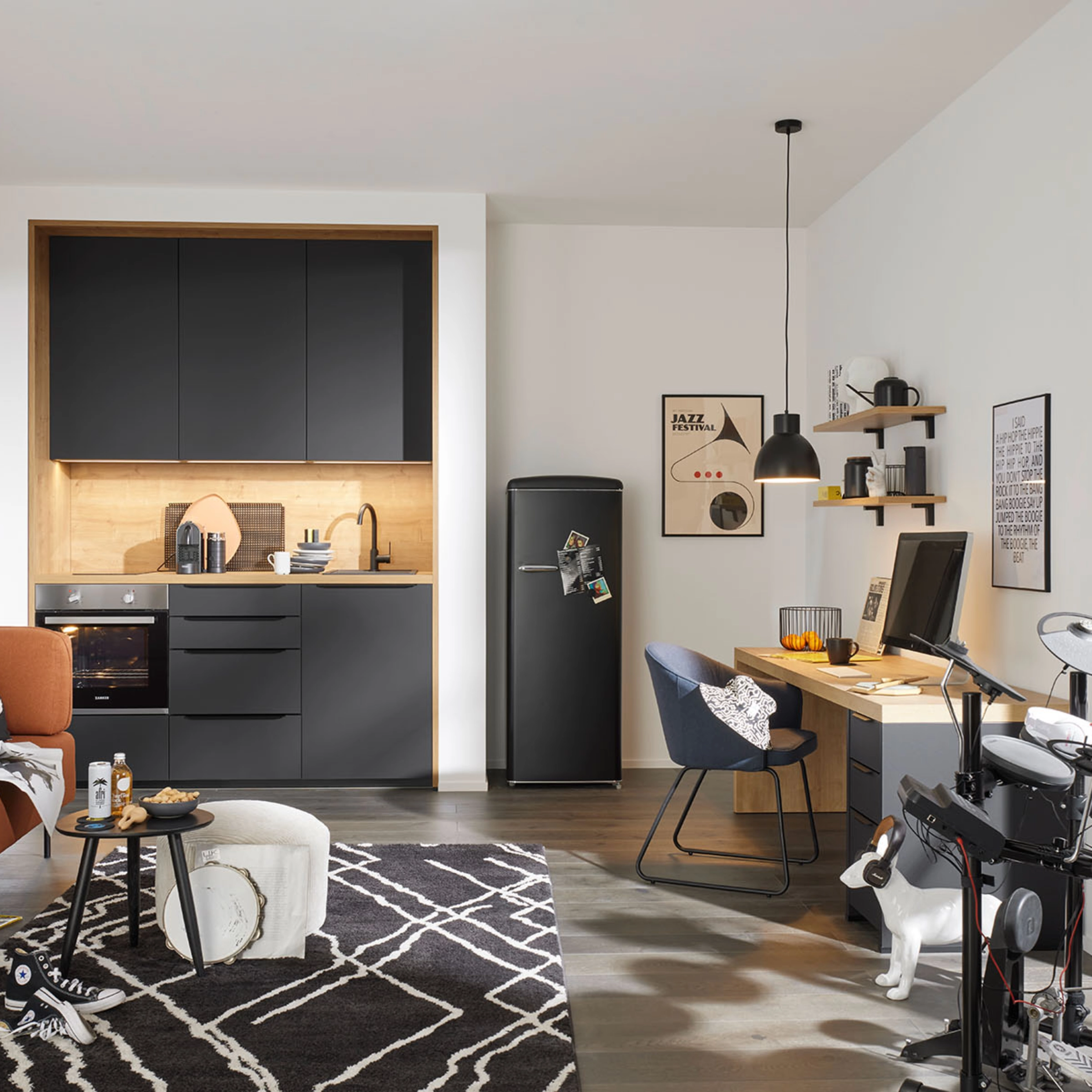
1. Sufficient space on the work surface
The work surface should be at least 60 cm wide and free of objects. This guarantees you sufficient space when working. You can also extend the work surface by placing chopping boards over the sink. Whoever chooses narrow electrical appliances and a sink with small dimensions will benefit from more workspace in the small kitchen unit.
2. Remember distances between kitchen furniture!
Plan at least 100 cm to 120 cm distance between kitchen units. This ensures sufficient walkway space and cabinets can be comfortably opened. Also consider cabinets with sliding doors, roller shutters, blinds, lift-up flaps or folding-lift doors.
3. Use tall and high built-in cabinets
Plan at least 100 cm to 120 cm distance between kitchen units. This ensures sufficient working space and cabinets can be comfortably opened. Also consider cabinets with sliding doors, roller shutters, blinds, swing doors or folding lift doors.
4. Arrange the kitchen furnishings close together
Place kitchen furniture and frequently used items close together. The resulting alignment facilitates your kitchen workflow.
5. Incorporate the roof pitch into the planning
The roof pitch also offers design possibilities for small kitchens: In high roof pitches, for example, there is space for a dining and seating area. Low roof pitches, on the other hand, can be used as storage solutions.
Creating storage space for small kitchens
Pots, pans, grandma's old dishes, pasta, coffee, canned goods with long shelf life and much more: All this can be accommodated in small kitchens by using the right storage solutions. Find out here with which cabinets you can transform your small kitchen into a storage miracle.
1. Use corner cabinets and corner shelves
In small U- or L-shaped kitchens, corners are often difficult to utilize. The solution is deep corner cabinets and corner shelves. Include rotating and swing-out extensions as well as carousel solutions to easily and quickly access kitchen utensils.
2. Consider pull-out pantry cabinets
Narrow pull-out pantry cabinets optimally utilize the room height and simultaneously fit into narrow niches. Moreover, items stored inside can be accessed from both sides.
3. Open wall shelves
Use open wall shelves to simply store everyday kitchen accessories such as spices, dishes, and cooking accessories.
4. Narrow pull-outs for base units
Many foods and utensils such as trays and baking sheets are often needed but require little space. Sort such items into narrow and space-saving pull-outs.
5. Rolling shelves as all-rounders
You can position rolling shelves in niches or sloping ceilings, providing storage space for frequently used kitchen accessories.
6. Utilize the inside of cabinet doors
Attach inserts or hooks there to store pot lids and small kitchen utensils.
Ideas for individual design of small kitchens
Perhaps you are wondering if small kitchens can also be individually designed? The answer is: Yes, you do not have to forgo individual design. Below we show you ideas for colors and fronts, with which you can uniquely furnish small kitchens. A first tip: Use design elements that visually enlarge small kitchens and give more light to the room.
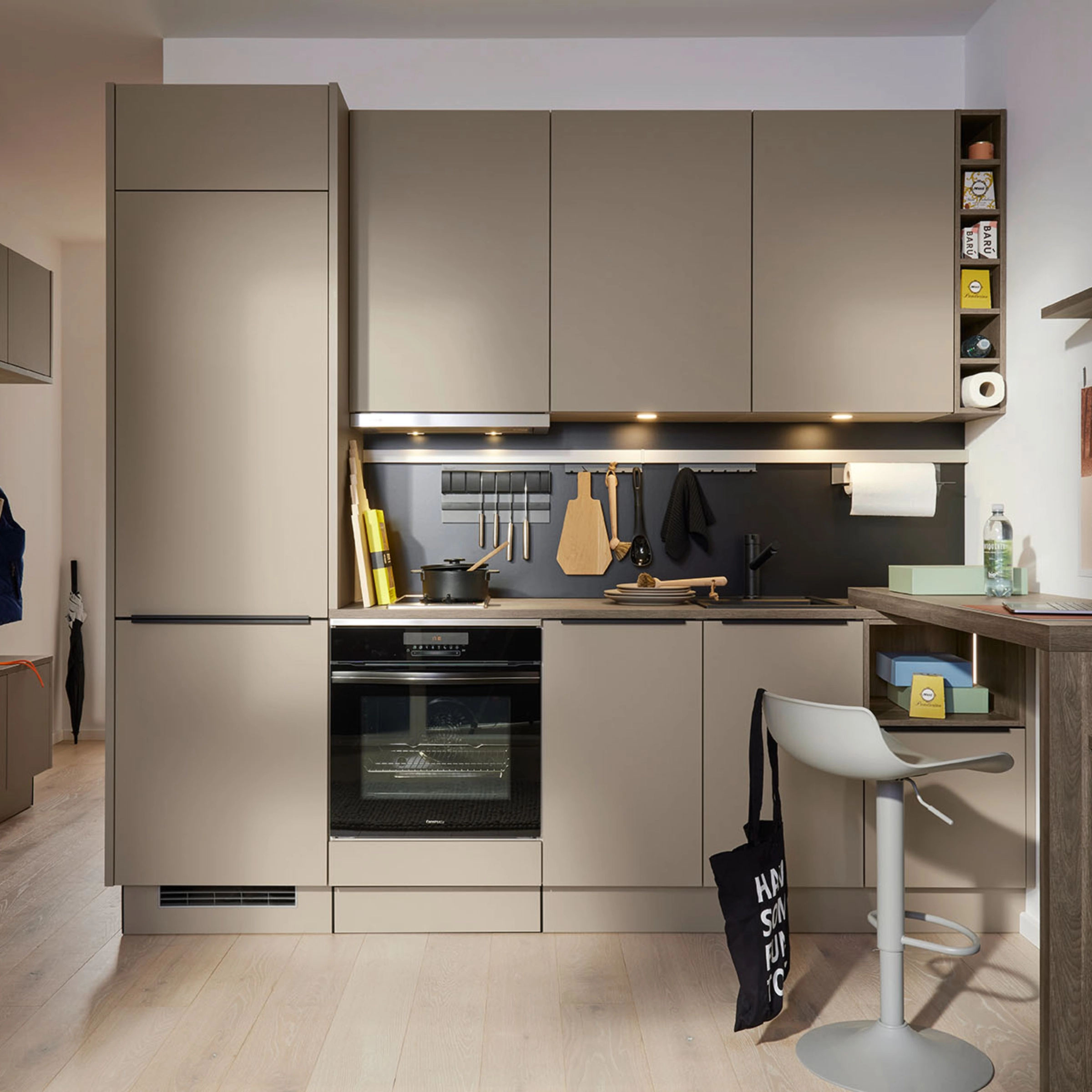
Colours and surfaces for visually enlarging small kitchens
Choose light colors and shiny surfaces for your kitchen design that radiate calmness. White is often the classic color choice, but grey, beige, and pastel colors also appear elegant and timeless. Your small kitchen becomes cozy with fronts and a countertop made of wood. Glass and similarly glossy materials set modern accents in small kitchens.
Dark colors are stylish but absorb a lot of light and make rooms appear smaller. The choice of small kitchens, for example in black, depends on the given lighting conditions and ceiling height. The more light you have and the higher the ceiling is in your small kitchen, the more suitable dark kitchens become. If you still want to use black or dark blue, alternatively combine a dark countertop with lighter cabinets. The resulting contrast exudes elegance.
Alternatively, you can bring variety to small kitchens with bold hues. Again, the rule is: Combine vibrant and bright colors! For example, choose kitchen fronts in blue or red in combination with light surfaces. Such color accents create a fresh atmosphere in small kitchens, and the space will not feel oppressive.
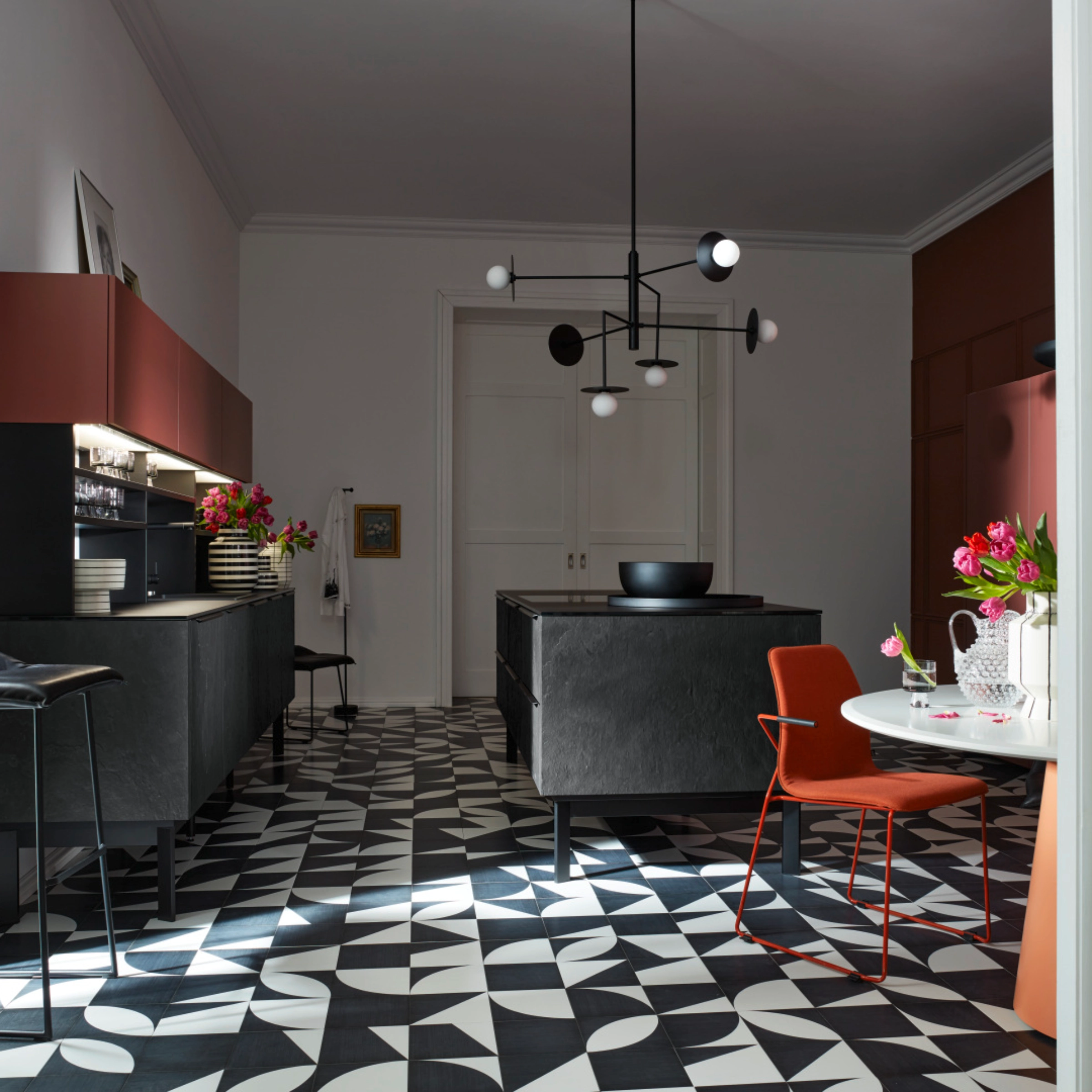
Kitchen fronts for a visually larger kitchen
Handles or handleless fronts, closed or open shelves: The selection of cabinet elements is large. However, there are several points to note in small kitchens.
For a visual enlargement, it is best to choose closed and handleless fronts. Alternatively, you can attach recessed grips, making kitchen units appear smoother. Proceed carefully when selecting open shelves and store only the most essential items there. Otherwise, the resulting disorder will cause small kitchens to appear restless.
Alternatively, combine open fronts to visually enlarge the space and closed fronts for tidiness and calm.
Ideas for lighting small kitchens
When choosing the right kitchen lighting, the following applies: More light in small kitchens makes them appear more spacious. However, a ceiling lamp alone as a light source is not enough. Instead, use several LED spots and under-cabinet lights to optimally illuminate work areas.
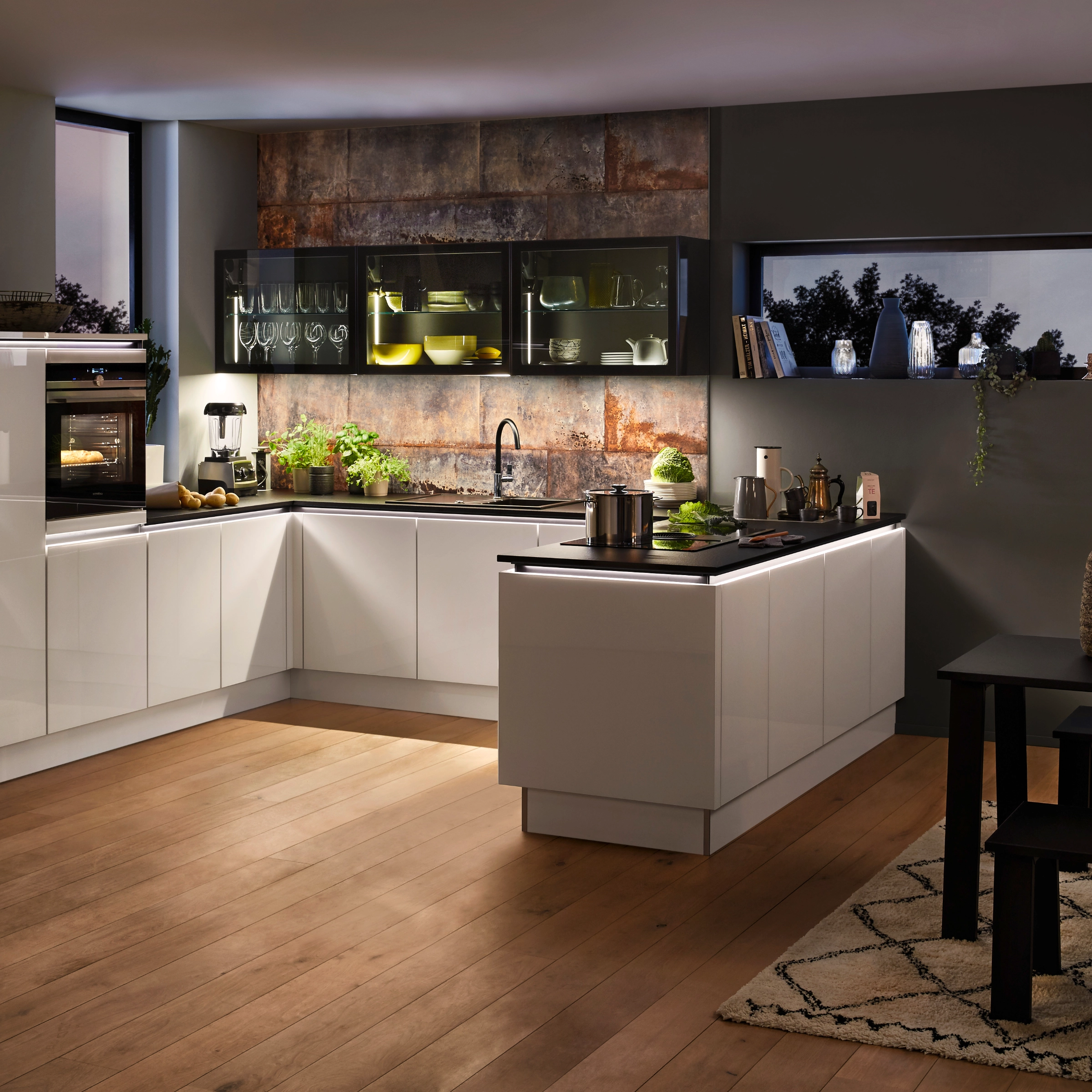
Four more tips for designing small kitchens
You have created plenty of storage space in your kitchen and ensured a cozy atmosphere using light and colors? Very good! Perhaps these additional ideas will also help you in designing your small dream kitchen.
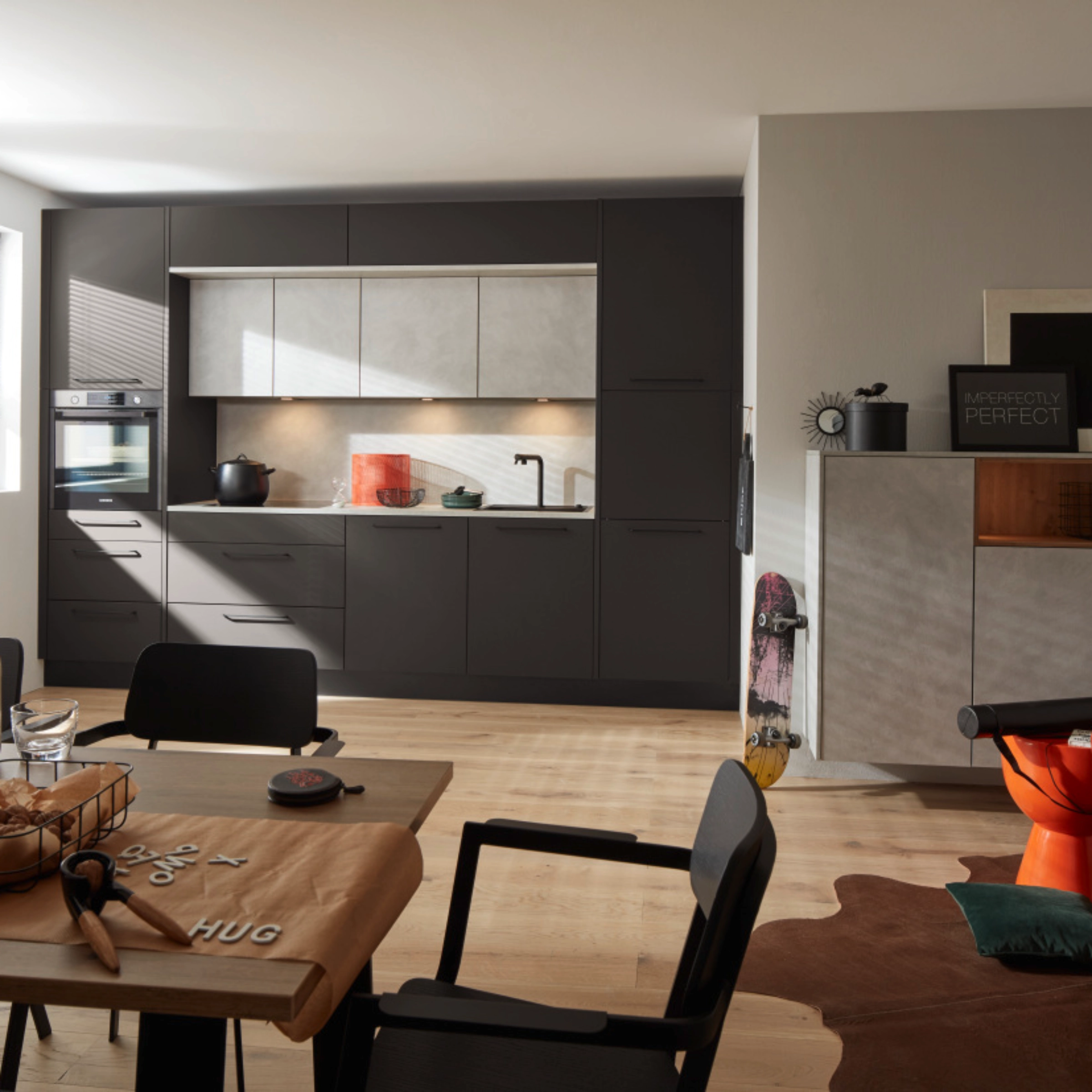
Kitchen islands as room dividers
In open kitchens, kitchen islands are a suitable room divider from the living area. In enclosed spaces, install a kitchen island rather than a kitchenette against the wall.
Use folding and pull-out furniture for the dining area
A dining and seating area can be designed using various options: folding tables and folding chairs are especially space-saving. Extendable tables create additional workspace, and bar stools quickly turn counters and kitchen islands into dining areas. Multifunctional benches transform kitchen corners into a comfortable seating area with additional storage space.
Also think about the ceiling!
The ceiling space offers additional storage options in small kitchens: dishes and supplies can be stored in hanging shelves, hanging baskets and glass racks above kitchen islands or the dining table.
Practical decoration
Does decoration work in small kitchens? Yes! Functional decorative containers, such as ceramic bowls or baskets, for example, are suitable. Use them to store smaller items. The resulting organization creates calmness and makes the space appear more open and larger.
Planning small kitchens requires careful consideration
Are you now ready to plan your small dream kitchen? Perfect! To assist you, we provide a checklist with the most important tips for small kitchens:
- Identify, based on your workflows, which kitchen utensils you regularly use and absolutely need in the kitchen. Accurately measure your small kitchen.
- The countertop must be at least 60 cm wide, and plan distances of 100 cm to 120 cm between kitchen rows. Choose cabinets with a depth of 75 cm.
- Corner cabinets fit perfectly in kitchen corners and pull-out pantry cabinets are suitable for narrow niches. Open shelves loosen up small kitchens, while closed cabinets create a calm atmosphere. Lifts, inserts and functional decoration accommodate smaller, everyday utensils.
- Bright colors, glossy finishes and various lighting sources visually enlarge small kitchens. Dark colors decrease the perception of space.
- Utilize multifunctional kitchen islands as well as folding and pull-out furniture for dining areas and as extensions to your workspace.

More information
In our “Small Places – Big Ideas” brochure, we show how smart planning can turn even the smallest apartments into spaces full of comfort, style, and storage.
Discover tips and tricks
Discover many more tips and tricks in the Nolte Magazin.









