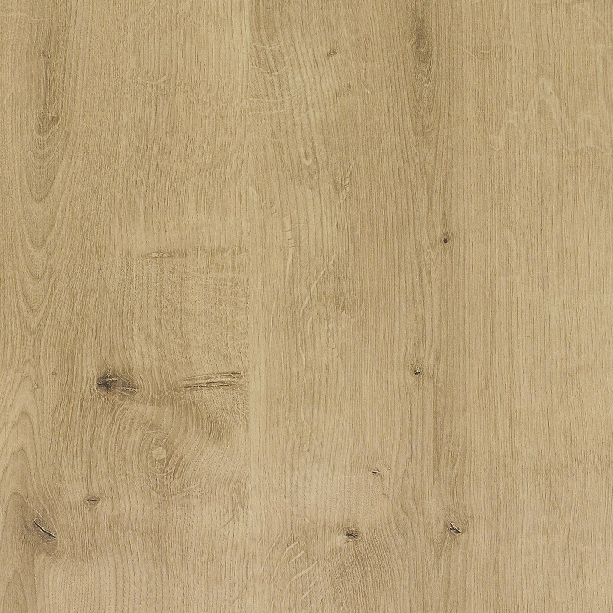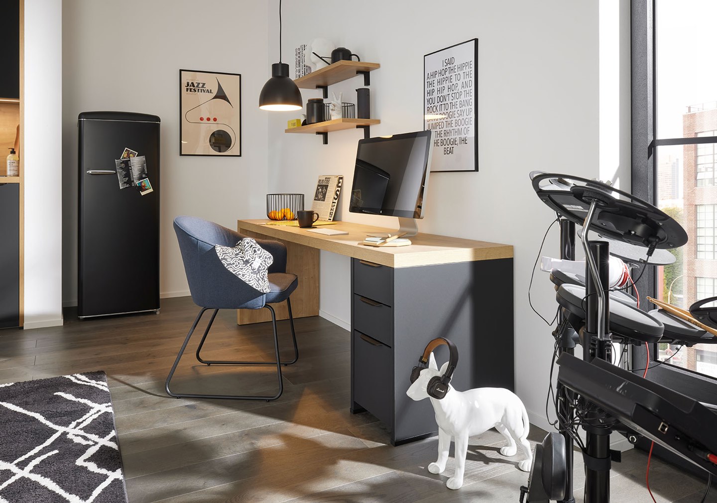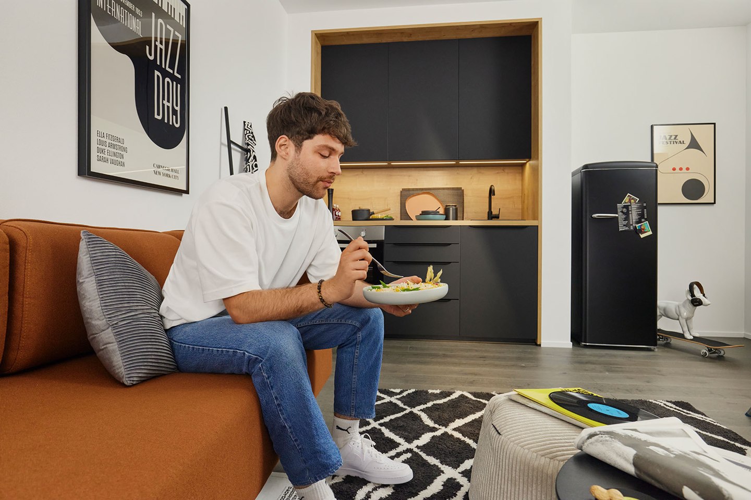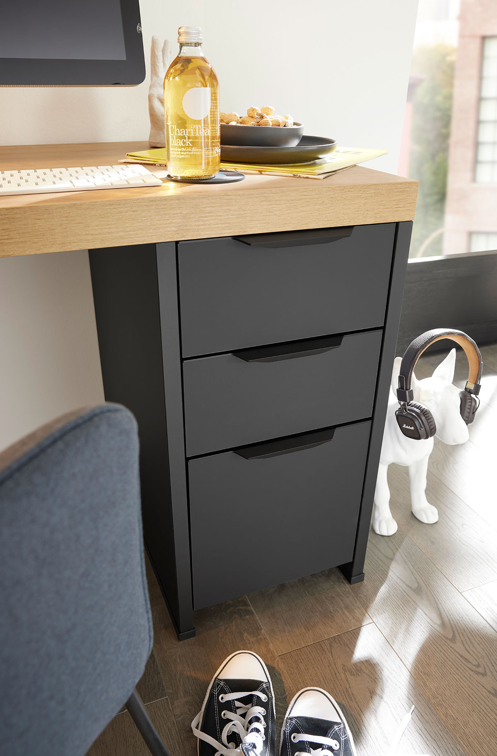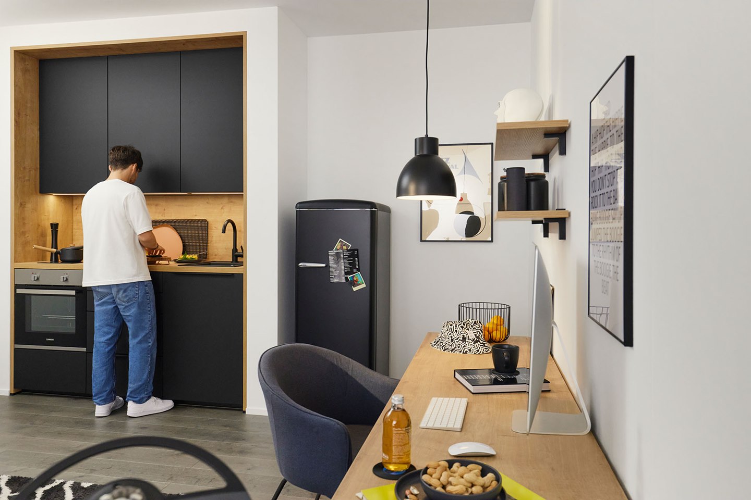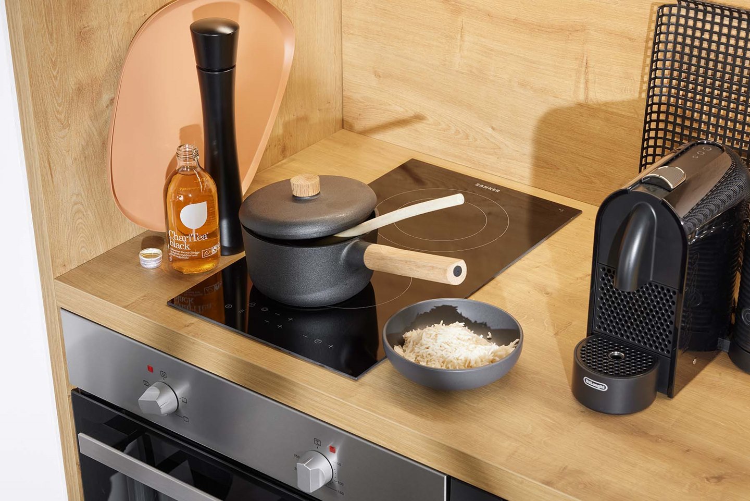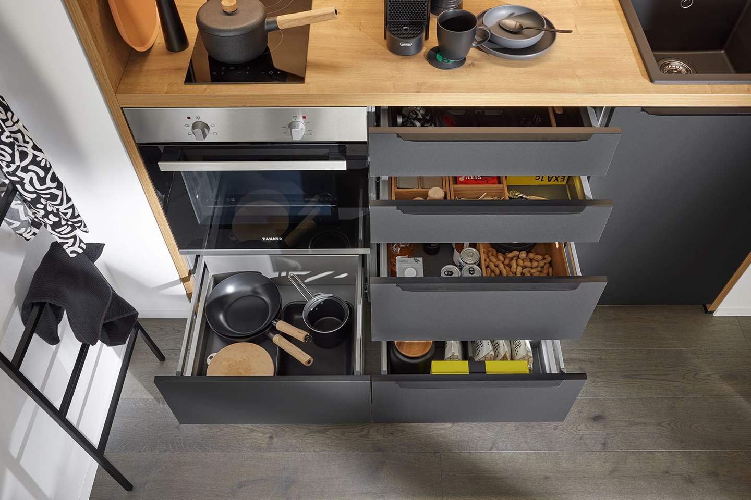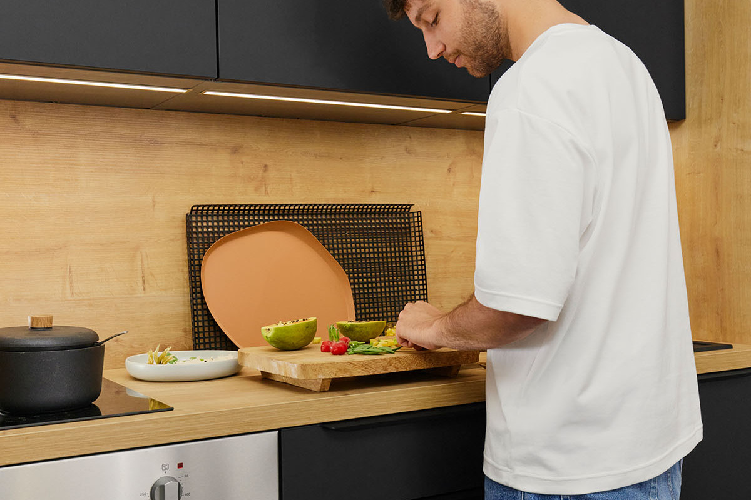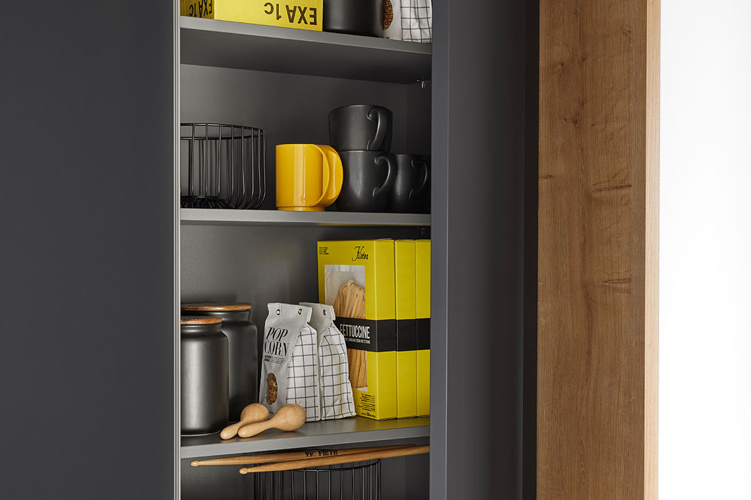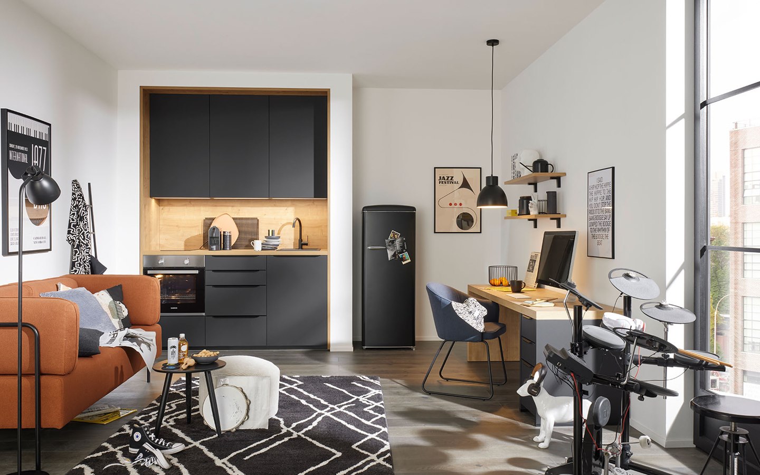
Kitchen ideas
Student Apartment
Small apartments and tiny houses are a real trend, driven not least by rising property prices and the ever-dwindling living space. With tips and tricks, along with numerous sample plans, we show you how you can design a well-equipped kitchen, a functional utility room, and stylish furniture even in the smallest accommodations.
Take a closer look

