Ideas by Nolte
Discover planning ideas by Nolte from the areas of kitchen, utility room, living, and bathroom. Filter by style, shape, handle, design, or color.
Note
Note
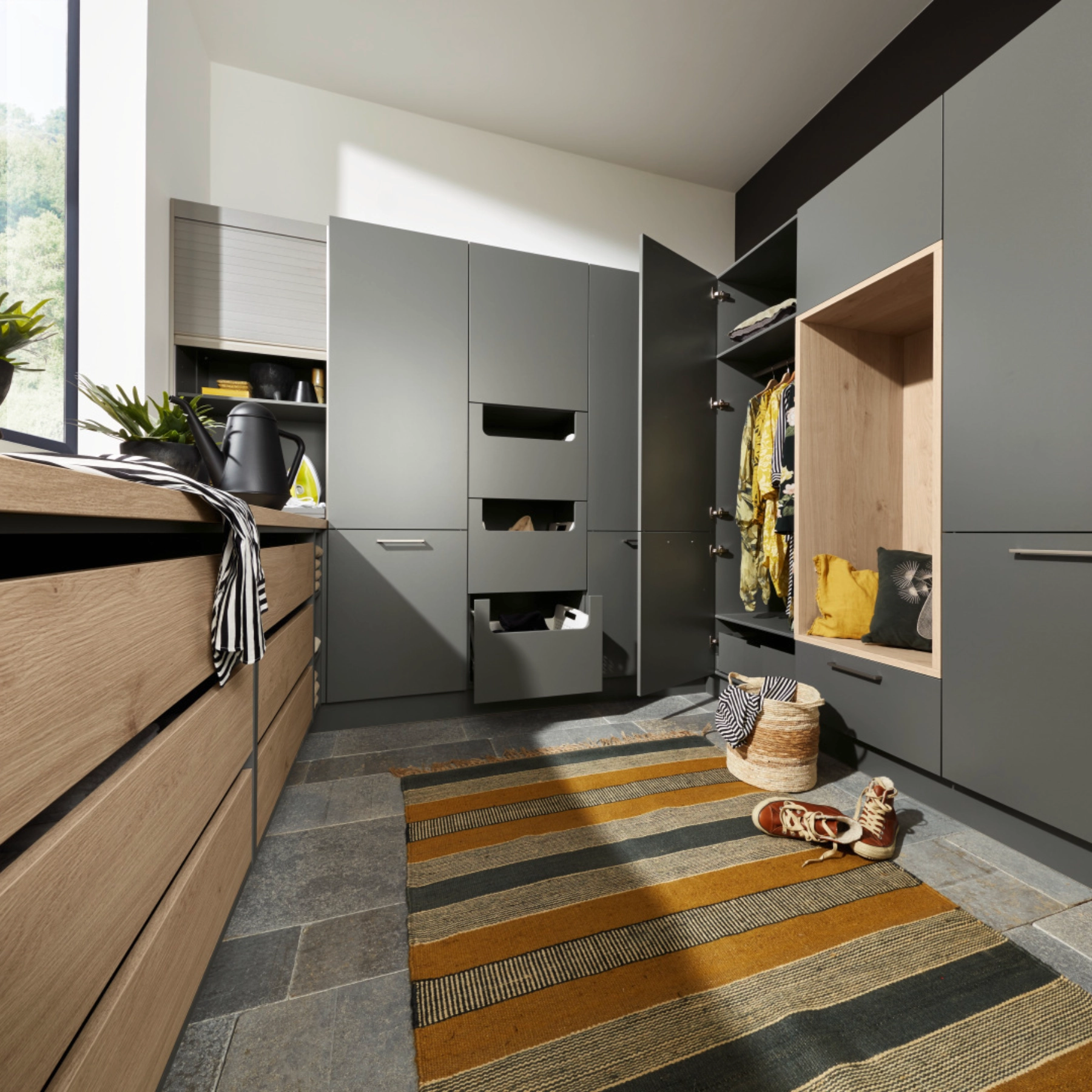
The perfect HWR
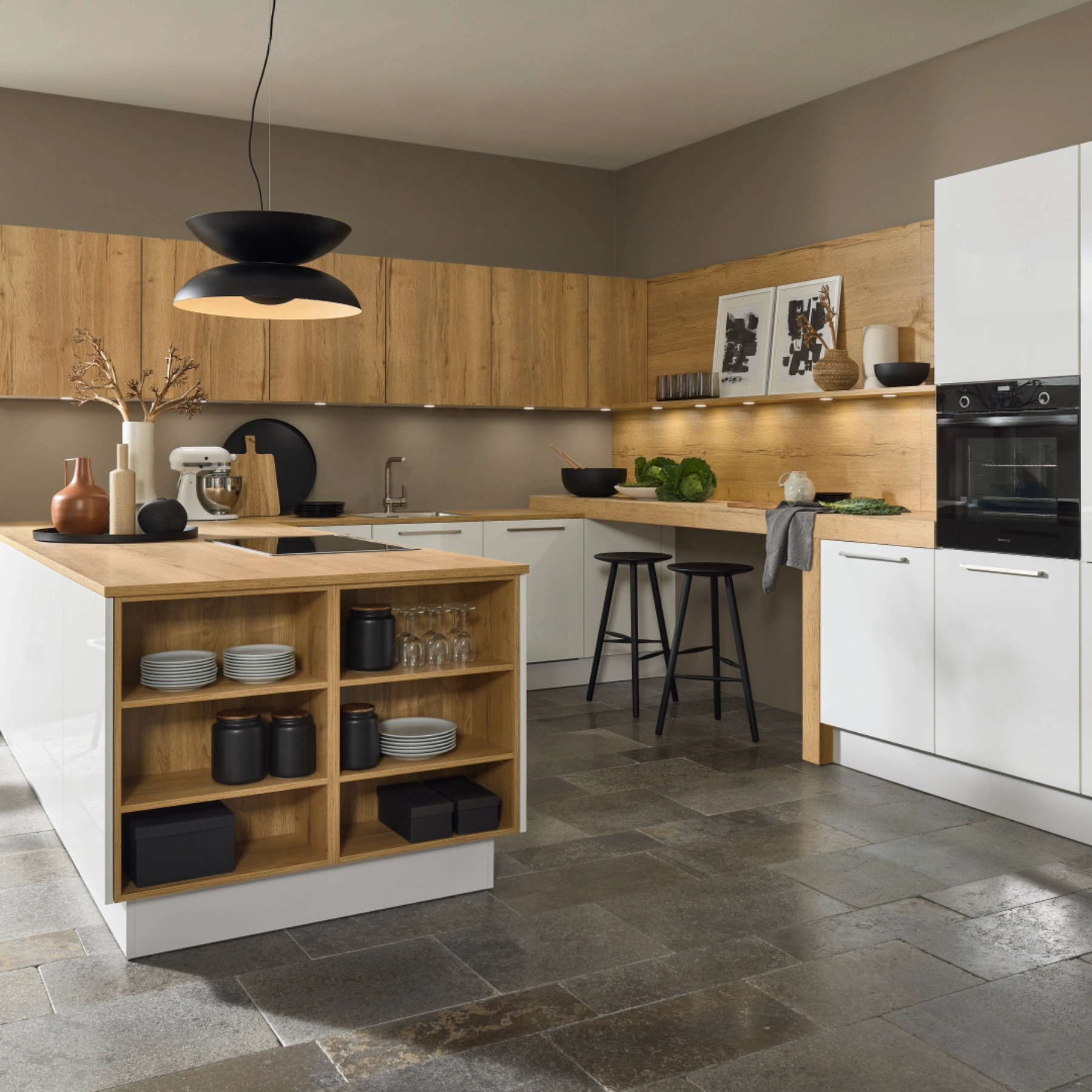
Ventura Oak is a warm wood tone for feeling good
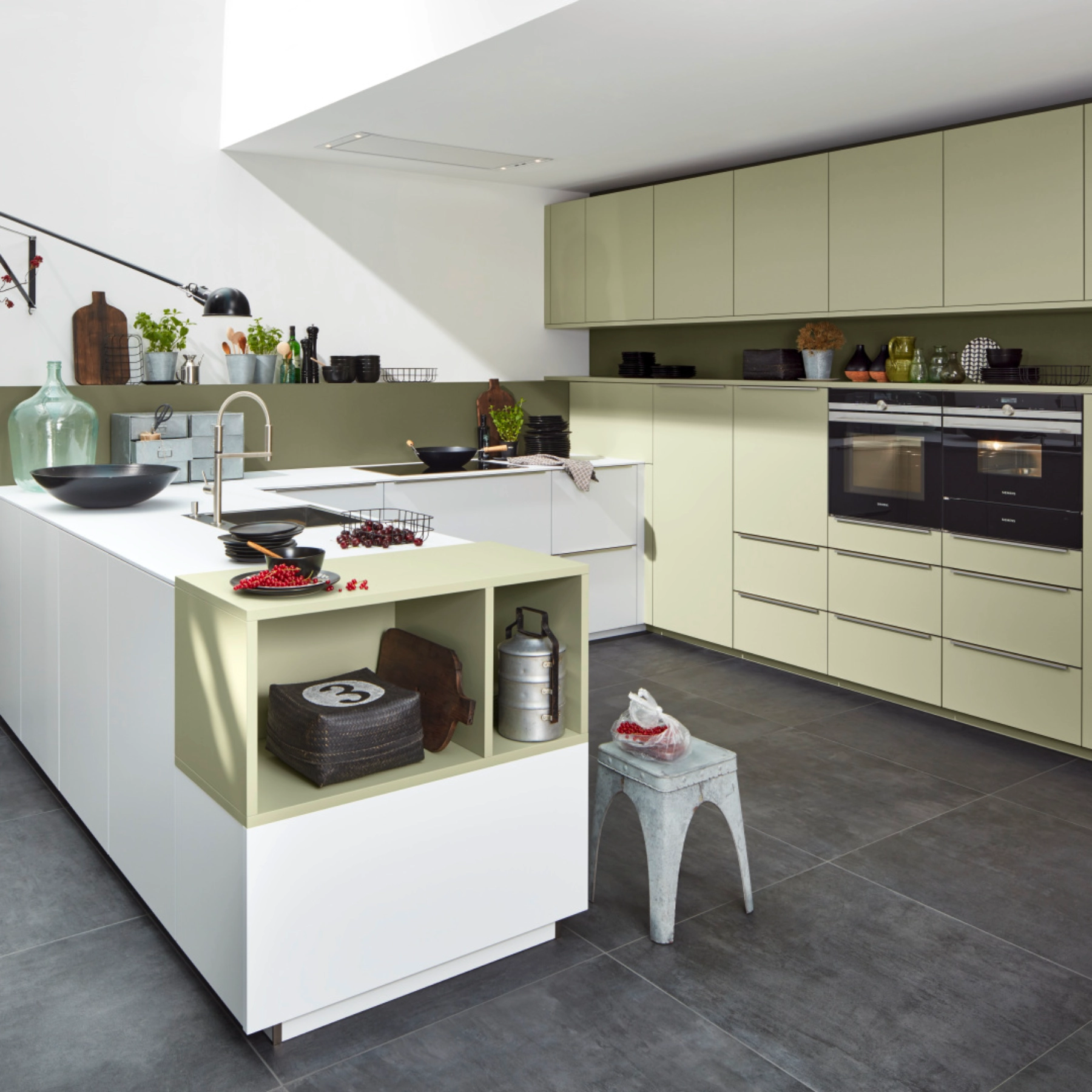
Avocado? Just to our kitchen taste
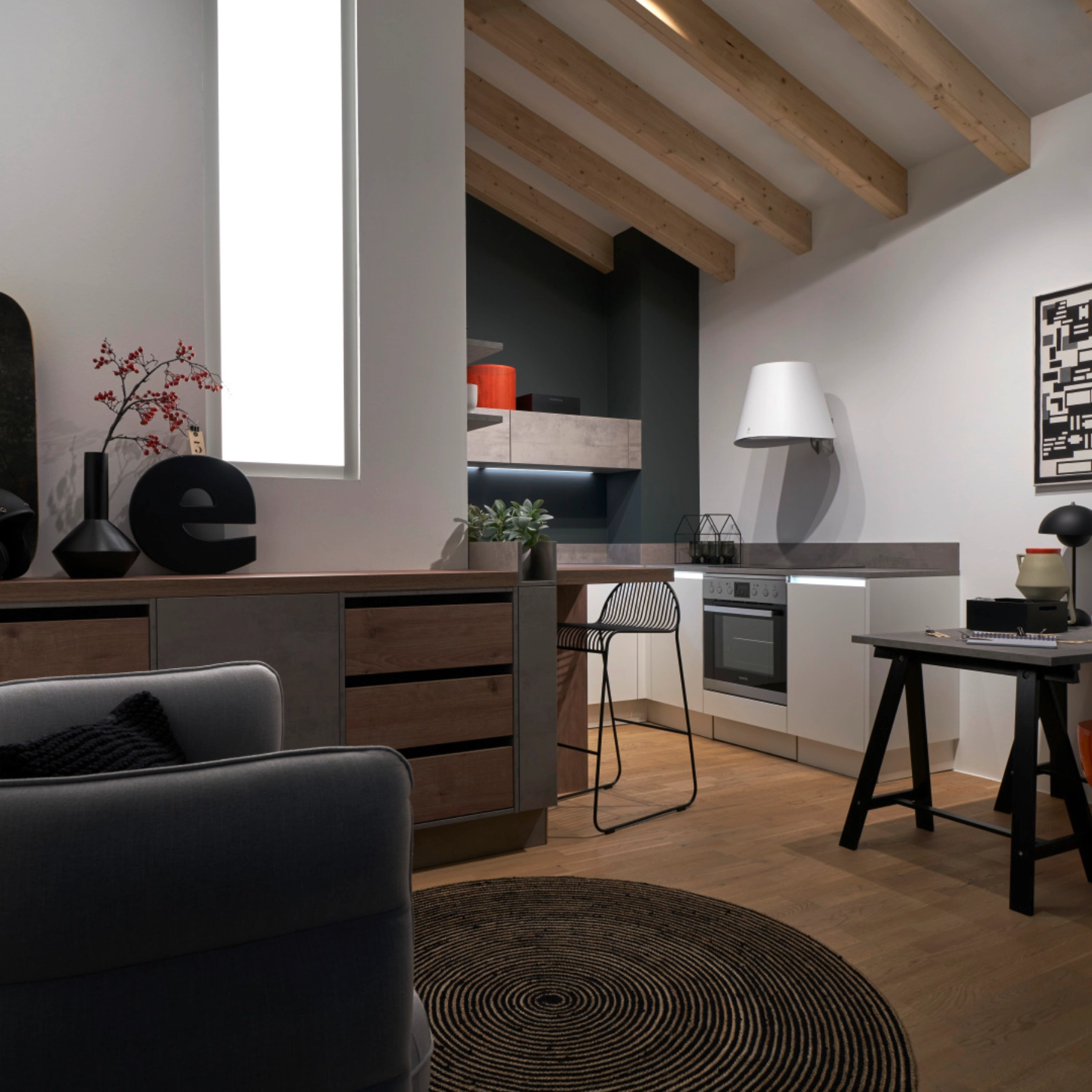
Little space, lots of storage
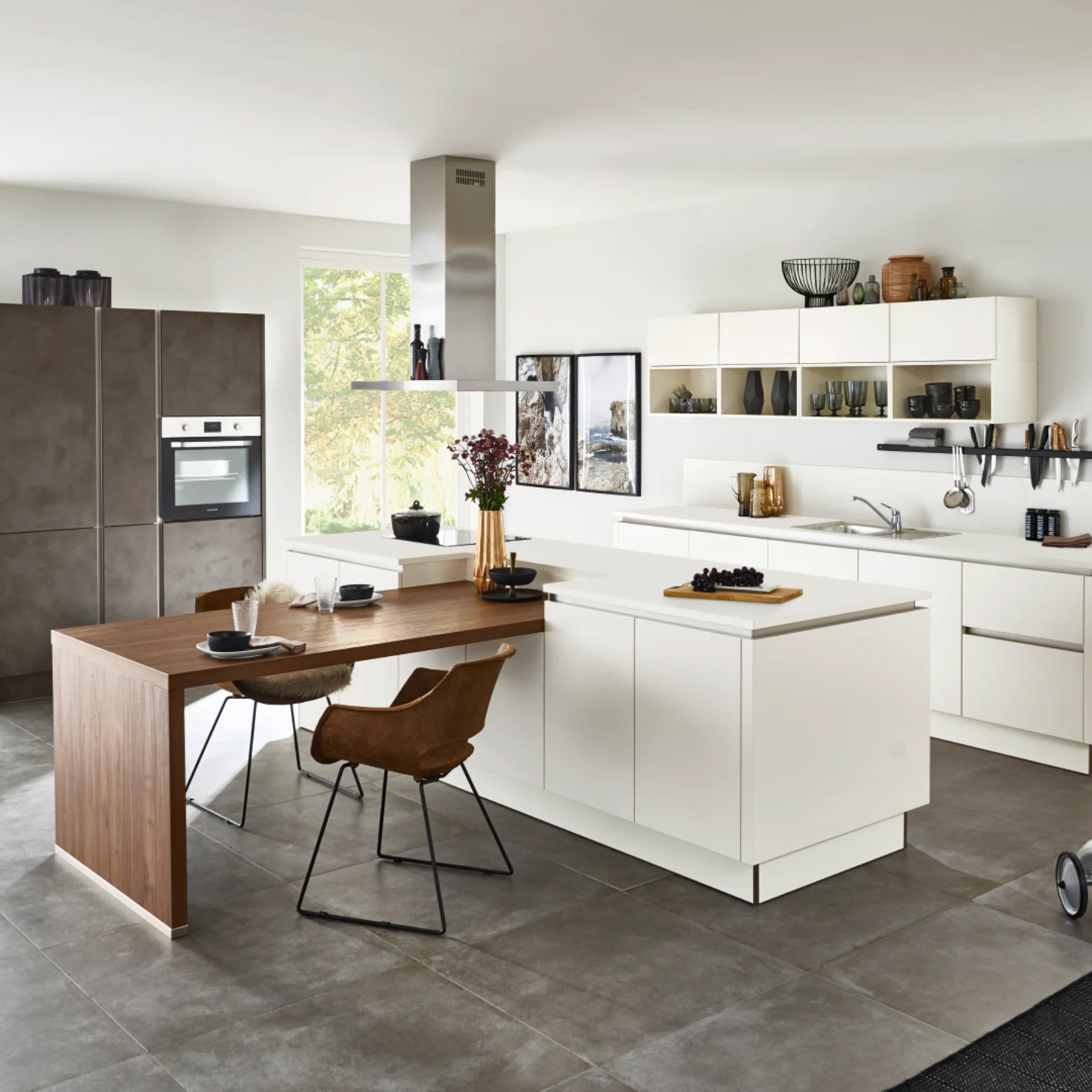
Handleless kitchen island with seating
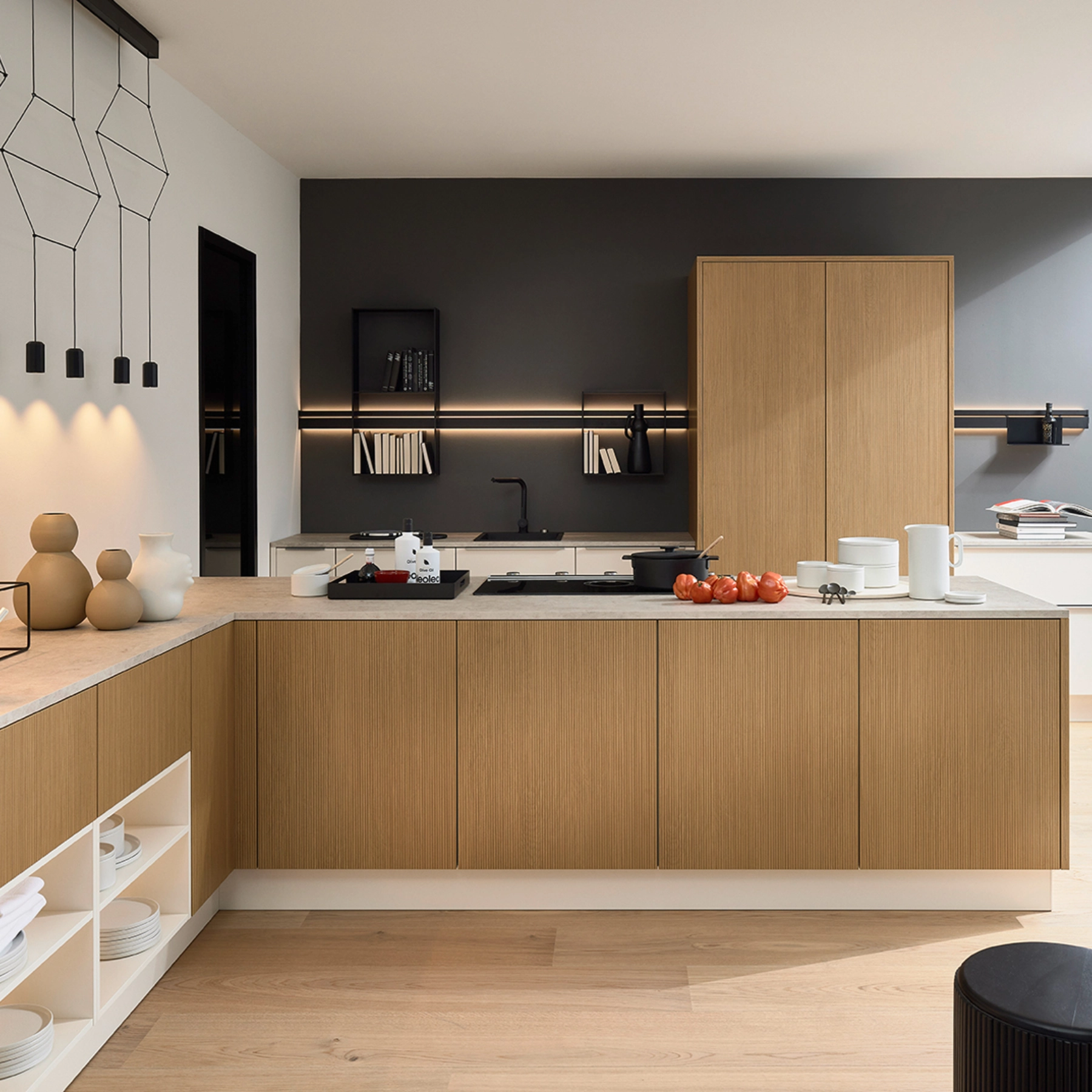
Handleless kitchen with ARTLINE
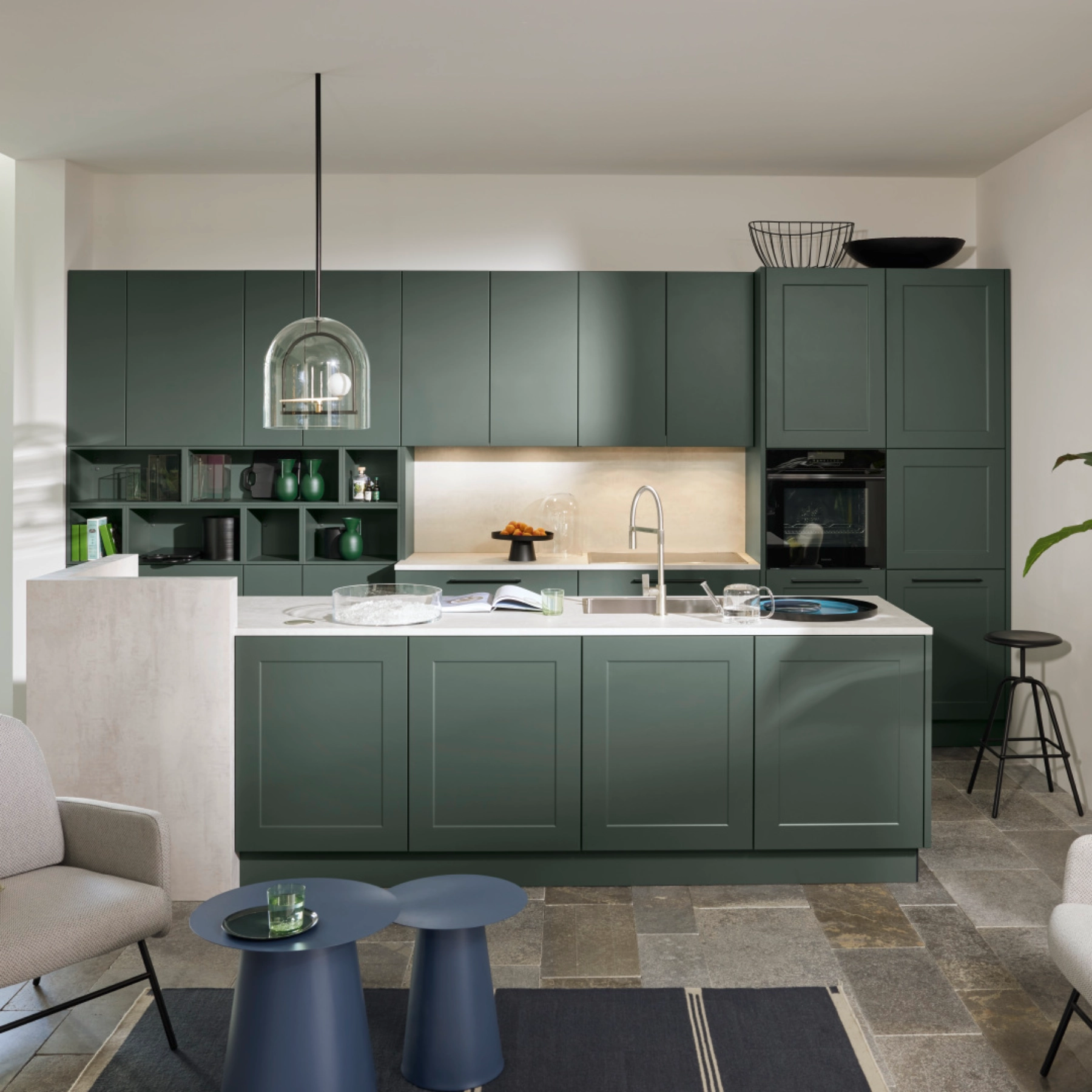
Scandinavian country house kitchen in Black Green
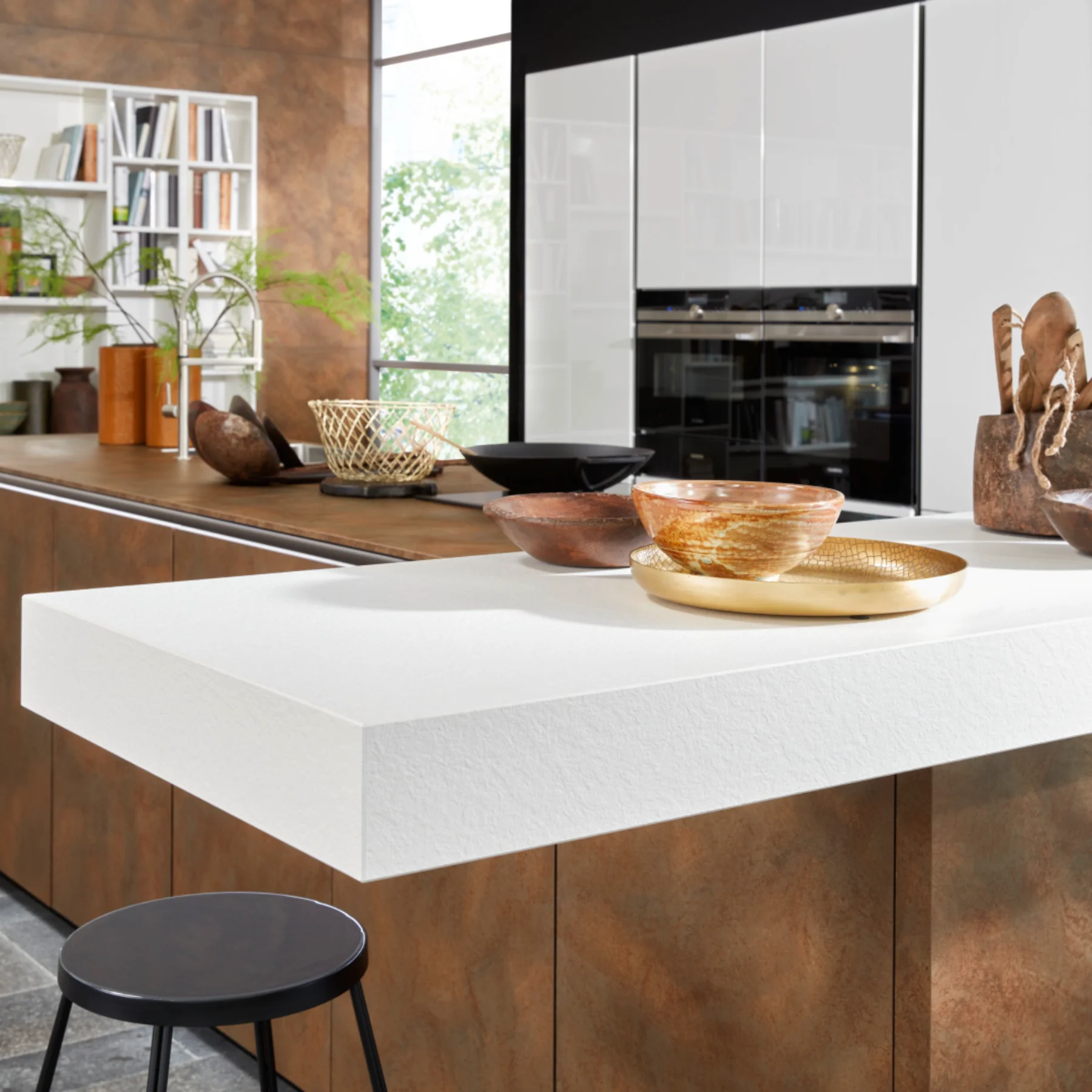.jpg)
Handleless kitchen shows color: White and metal
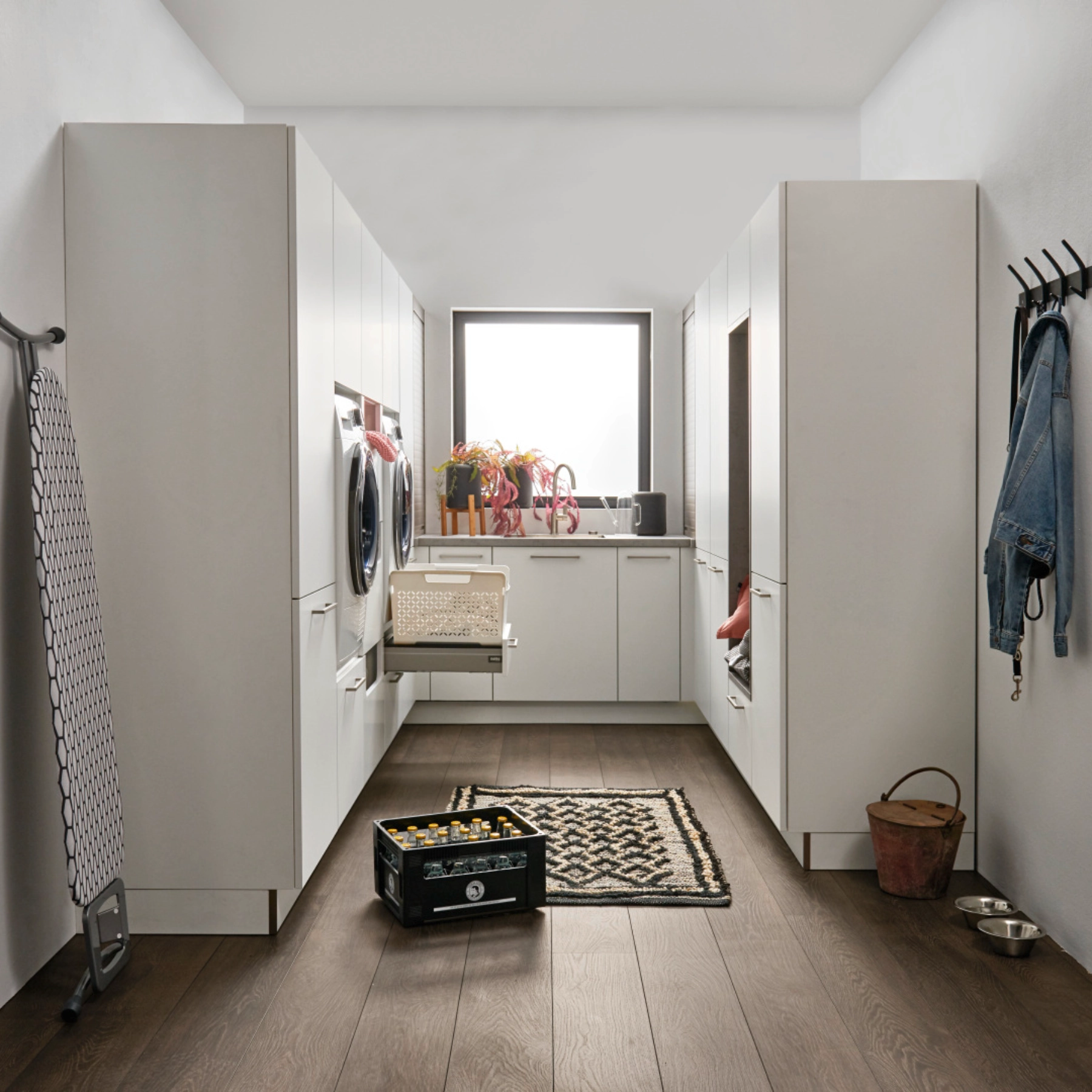
The everything in one room